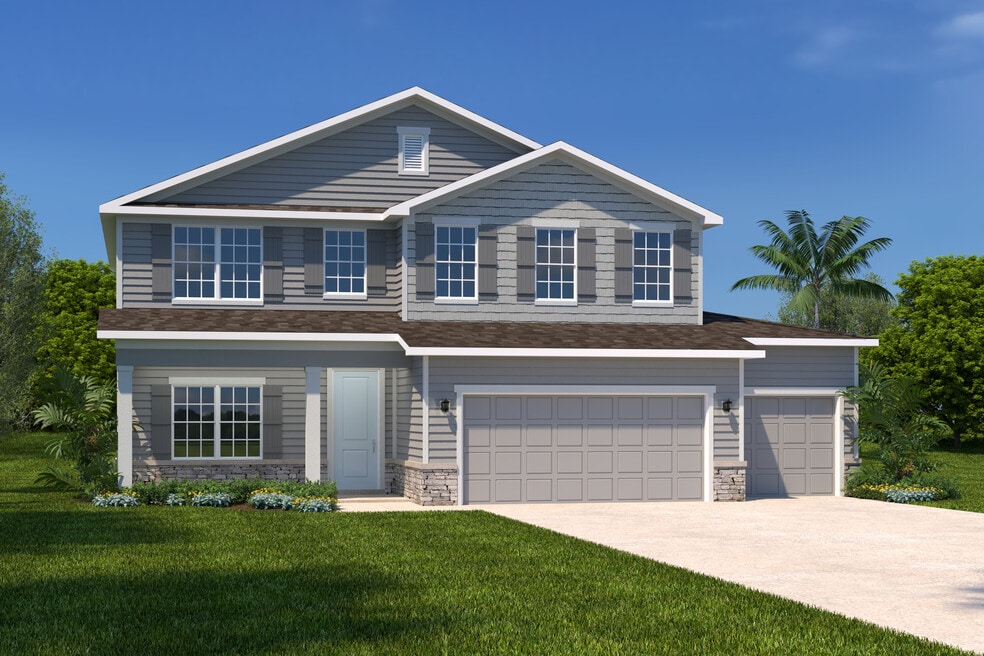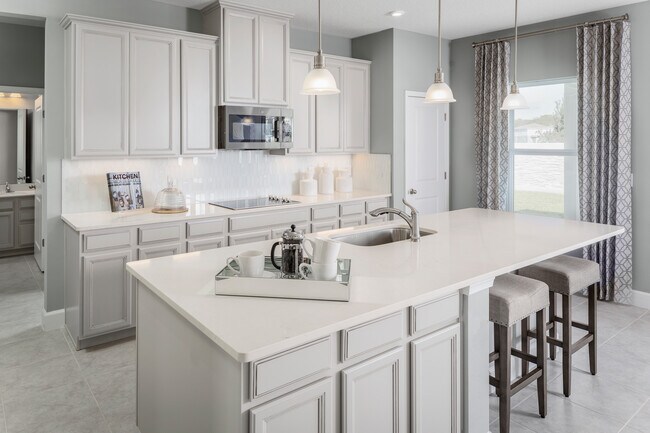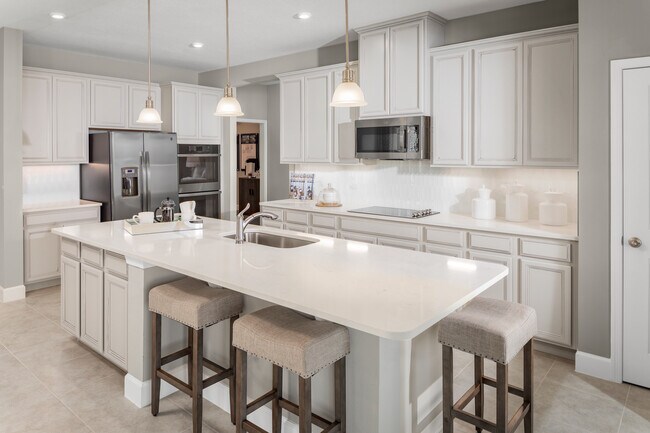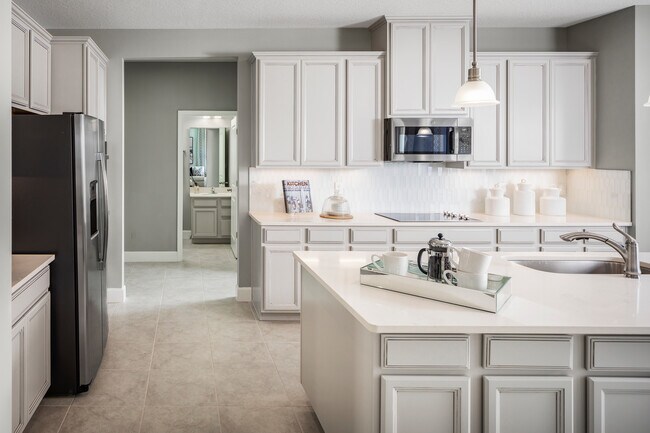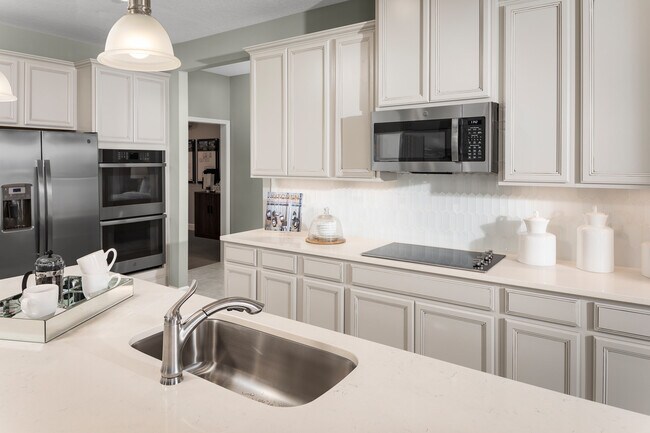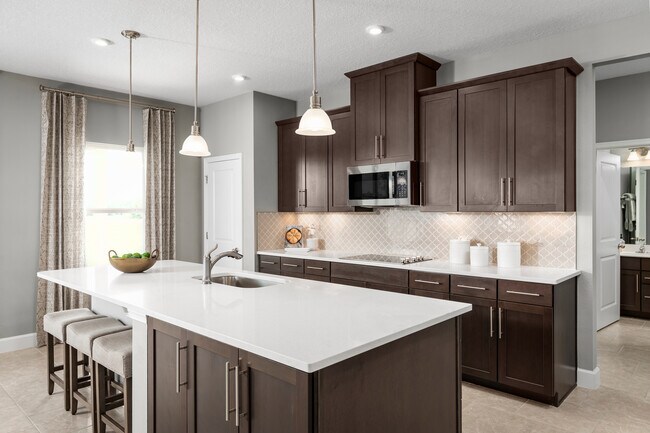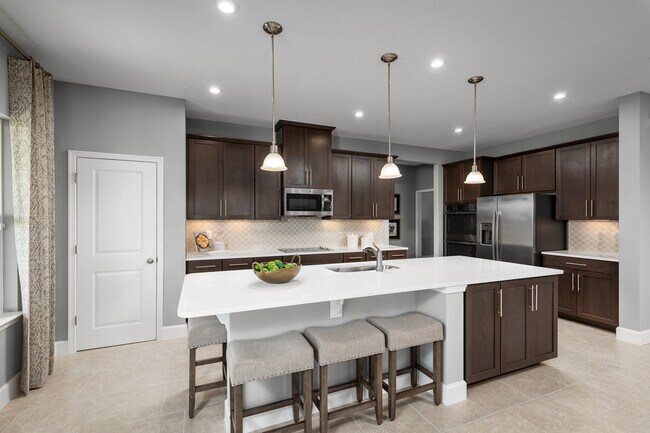
Estimated payment starting at $2,908/month
Total Views
1,533
3
Beds
2.5
Baths
2,748
Sq Ft
$168
Price per Sq Ft
Highlights
- New Construction
- Primary Bedroom Suite
- Loft
- Mill Creek Academy Rated A
- Pond in Community
- High Ceiling
About This Floor Plan
The Hadley Bay single-family home has it all. Use versatile flex space as an office or library. The great room looks onto the dining area and scenic lanai, perfect for relaxing while delicious meals cook in the gourmet kitchen with island. Behind the 3-car garage, a quiet study can be converted into an extra bedroom with full bath to make a main-level guest suite. Upstairs, 2 bedrooms and a full bath provide comfort after all the fun that’ll be had in the loft. Your luxurious owner’s suite will wow with dual walk-in closets, double vanities and a seated shower. Come home to The Hadley Bay.
Sales Office
Hours
| Monday |
1:00 PM - 6:00 PM
|
| Tuesday - Wednesday | Appointment Only |
| Thursday |
Closed
|
| Friday - Saturday |
11:00 AM - 6:00 PM
|
| Sunday |
12:00 PM - 5:00 PM
|
Office Address
122 Terra Pines Blvd
Saint Augustine, FL 32092
Home Details
Home Type
- Single Family
Parking
- 3 Car Attached Garage
- Front Facing Garage
Home Design
- New Construction
Interior Spaces
- 2-Story Property
- Tray Ceiling
- High Ceiling
- Recessed Lighting
- Family Room
- Dining Area
- Home Office
- Loft
- Flex Room
Kitchen
- Built-In Range
- Dishwasher
- Kitchen Island
- Disposal
- Kitchen Fixtures
Flooring
- Carpet
- Luxury Vinyl Plank Tile
Bedrooms and Bathrooms
- 3 Bedrooms
- Primary Bedroom Suite
- Walk-In Closet
- Powder Room
- Dual Vanity Sinks in Primary Bathroom
- Secondary Bathroom Double Sinks
- Private Water Closet
- Bathroom Fixtures
- Bathtub with Shower
- Walk-in Shower
Laundry
- Laundry Room
- Laundry on upper level
- Washer and Dryer Hookup
Utilities
- Central Heating and Cooling System
- High Speed Internet
Additional Features
- Front Porch
- Lawn
Community Details
Overview
- Property has a Home Owners Association
- Pond in Community
- Near Conservation Area
Recreation
- Tot Lot
- Trails
Map
Other Plans in Terra Pines
About the Builder
Since 1948, Ryan Homes' passion and purpose has been in building beautiful places people love to call home. And while they've grown from a small, family-run business into one of the top five homebuilders in the nation, they've stayed true to the principles that have guided them from the beginning: unparalleled customer care, innovative designs, quality construction, affordable prices and desirable communities in prime locations.
Nearby Homes
- Terra Pines
- 2960 State Road 16
- 0 Commercial Dr Unit 2068653
- 2989 Usina Rd
- Lakeview at Grand Oaks
- 51 Hickory Pine Dr
- 1425 Florida 16
- 4410 State Road 16
- Landing at Olde Florida
- 106 Cypress Bluff Way
- 50 Cypress Bluff Way
- 28 Cypress Bluff Way
- 1318 Eisenhower Dr
- 1319 Pappy St
- 930 State Road 16
- 1895 Deer Run Rd
- St Augustine Lakes - St Augustine Lakes 50S
- 1770 Woodlawn Rd
- St Augustine Lakes - St Augustine Lakes 40S
- 2891 N 8th St
