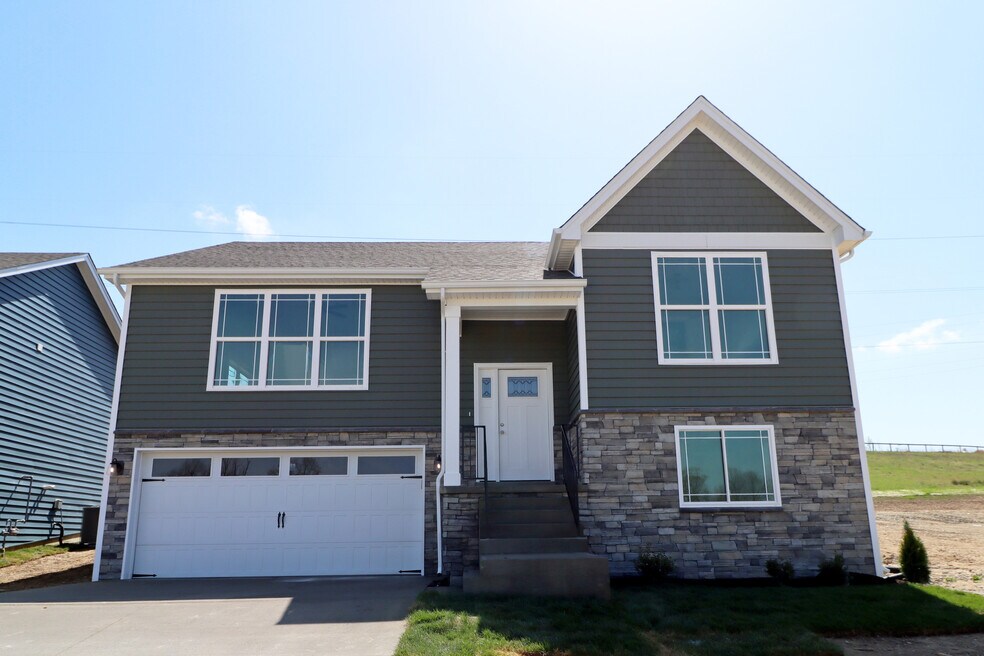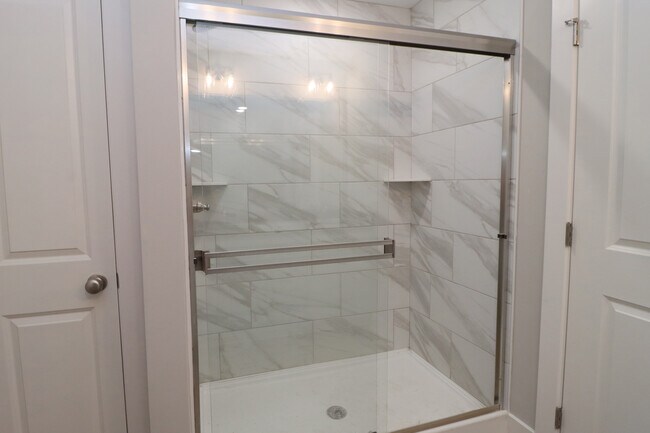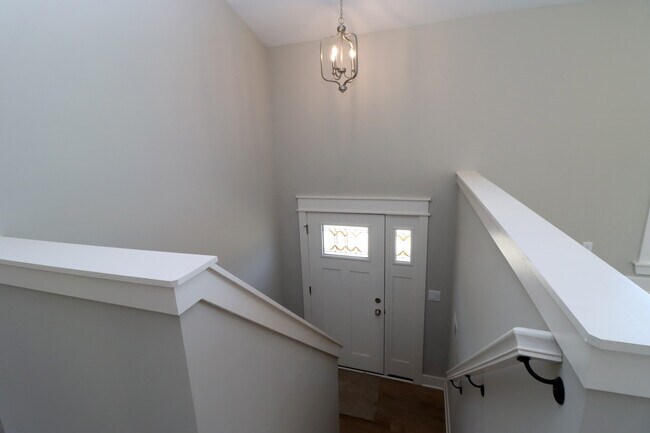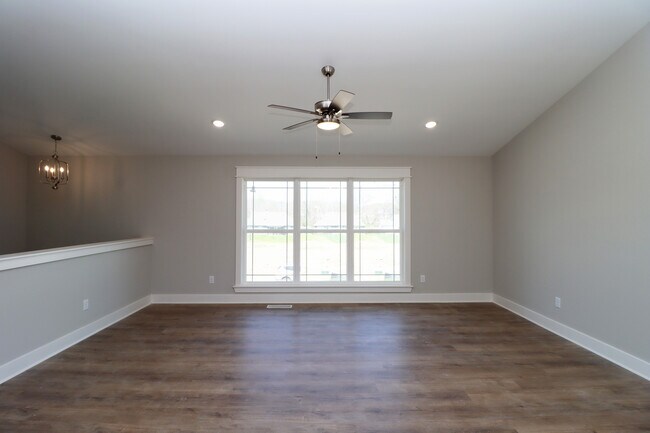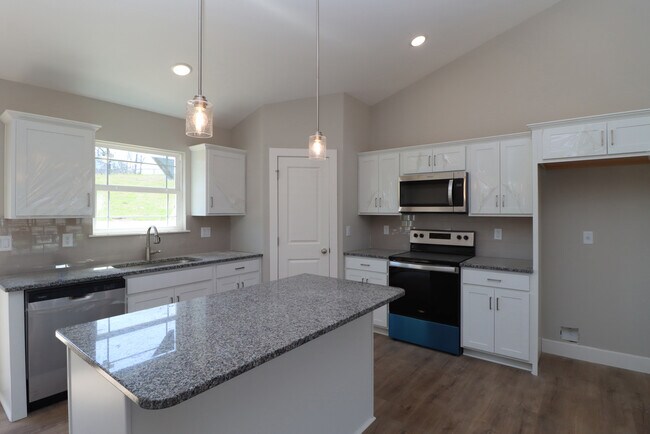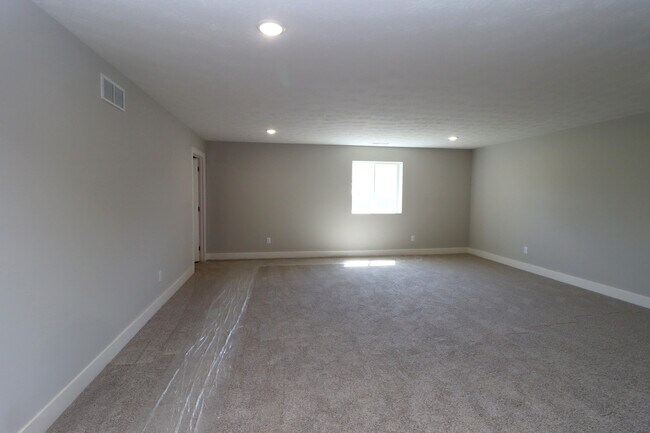
Estimated payment starting at $2,152/month
Highlights
- New Construction
- Primary Bedroom Suite
- Deck
- Pleasant Ridge Elementary School Rated A-
- Craftsman Architecture
- Vaulted Ceiling
About This Floor Plan
Introducing our newest raised ranch floor plan, the Hadley! The main floor of this 4 bed / 3 bath home provides a wide-open living space with a stunning 13’ vaulted ceiling and vinyl plank flooring running through the spacious great room, dining room, and kitchen. The kitchen overlooks the backyard and features quartz countertops, island, walk-in pantry, and stainless steel appliances. The great room, overlooking the front of the home, offers tons of natural light through the triple windows! Opposite the main living space are three bedrooms, two full baths, and the laundry room. The primary suite features a tray ceiling in the bedroom, walk-in closet, and en-suite bathroom with double vanity, tile shower, and linen closet. The staircase leads you to the finished basement, providing a huge family room, the fourth bedroom, a 3rd full bath, and 2-car attached garage. *Floor plans and exterior details subject to change. Our online floor plans and renderings are only intended to give a general indication of the proposed layout and amenities.*
Builder Incentives
Lease Buyout Assistance: Premier Homes will cover up to $3000 of your remaining rent obligation when purchasing a new home with us. Proof of lease must be provided. Home must close on or before 12/31/2025 to be eligible.
Sales Office
| Monday - Friday | Appointment Only |
| Saturday |
1:00 PM - 3:00 PM
|
| Sunday |
1:00 PM - 4:00 PM
|
Home Details
Home Type
- Single Family
Lot Details
- Lawn
HOA Fees
- $21 Monthly HOA Fees
Parking
- 2 Car Attached Garage
- Front Facing Garage
Home Design
- New Construction
- Craftsman Architecture
Interior Spaces
- 1-Story Property
- Tray Ceiling
- Vaulted Ceiling
- Recessed Lighting
- Great Room
- Family or Dining Combination
- Basement
- Bedroom in Basement
Kitchen
- Eat-In Kitchen
- Breakfast Bar
- Walk-In Pantry
- Whirlpool Electric Built-In Range
- Whirlpool Electric Built-In Microwave
- Whirlpool Dishwasher
- Stainless Steel Appliances
- Kitchen Island
- Quartz Countertops
- Disposal
Bedrooms and Bathrooms
- 4 Bedrooms
- Primary Bedroom Suite
- Walk-In Closet
- 3 Full Bathrooms
- Primary bathroom on main floor
- Dual Vanity Sinks in Primary Bathroom
- Bathtub with Shower
- Walk-in Shower
Laundry
- Laundry Room
- Laundry on main level
- Washer and Dryer Hookup
Outdoor Features
- Deck
- Covered Patio or Porch
Utilities
- Central Heating and Cooling System
- High Speed Internet
- Cable TV Available
Community Details
- Association fees include ground maintenance, snow removal
Map
Other Plans in Rock Springs
About the Builder
- 7305 Sycamore Dr
- 0 Pebble Brook Dr Unit 2025011276
- 3205 Edens Way
- 3206 Edens Way
- 3201 Edens Way
- 3101 Atocha Cir
- 3105 Atocha Cir
- 3103 Atocha Cir
- 12331 Enclave Dr
- 5101 & 5103 Stoneview Dr
- 4702 Rivers Edge Dr
- 2036 Harmony Ln
- 2038 Harmony Ln
- 123 Level St
- 131 Level St
- 125 Level St
- 121 Level St
- 129 Level St
- 127 Level St
- Lot 13 Rose Island Rd
