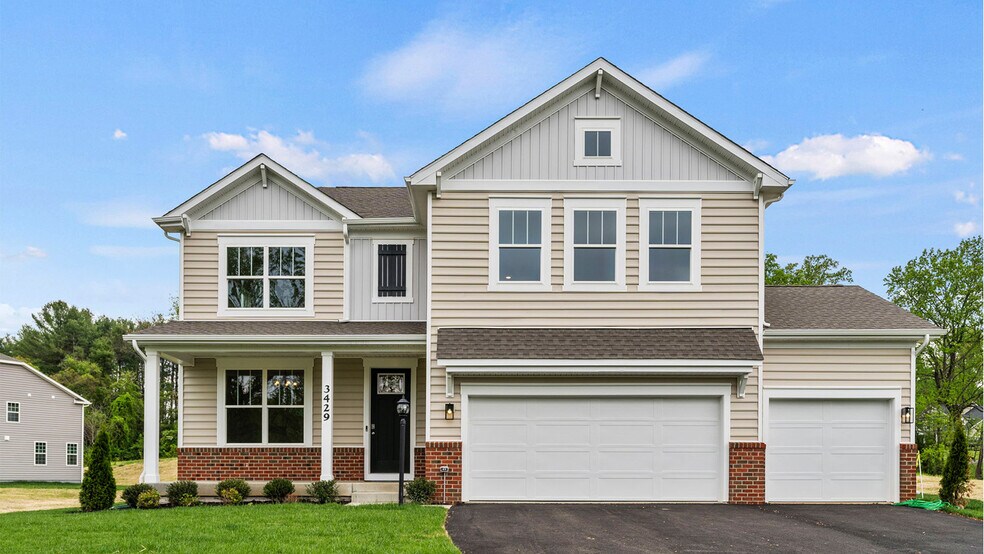
Verified badge confirms data from builder
Broad Run, VA 20137
Estimated payment starting at $5,941/month
Total Views
18,644
4
Beds
3
Baths
2,628
Sq Ft
$365
Price per Sq Ft
Highlights
- New Construction
- Eat-In Gourmet Kitchen
- Recreation Room
- Finished Room Over Garage
- Primary Bedroom Suite
- Freestanding Bathtub
About This Floor Plan
The HADLEY Plan by D.R. Horton is available in the Wooded Run Estates community in Broad Run, VA 20137, starting from $959,290. This design offers approximately 2,628 square feet, with nearby schools such as Marshall Middle School, W.G. Coleman Elementary School, and Kettle Run High School.
Sales Office
All tours are by appointment only. Please contact sales office to schedule.
Sales Team
Internet Sales Specialist
Joey Rose
Office Address
3413 Wooded Run Dr
Broad Run, VA 20137
Driving Directions
Home Details
Home Type
- Single Family
Year Built
- 2023
Lot Details
- Private Yard
- Lawn
Parking
- 2 Car Attached Garage
- Finished Room Over Garage
- Front Facing Garage
Interior Spaces
- 2,628 Sq Ft Home
- 2-Story Property
- Great Room
- Dining Room
- Open Floorplan
- Home Office
- Recreation Room
- Loft
- Flex Room
- Finished Basement
Kitchen
- Eat-In Gourmet Kitchen
- Breakfast Area or Nook
- Breakfast Bar
- Walk-In Pantry
- Cooktop
- Kitchen Island
Bedrooms and Bathrooms
- 4 Bedrooms
- Primary Bedroom Suite
- Walk-In Closet
- 3 Full Bathrooms
- Secondary Bathroom Double Sinks
- Dual Vanity Sinks in Primary Bathroom
- Private Water Closet
- Freestanding Bathtub
- Bathtub with Shower
- Walk-in Shower
Laundry
- Laundry Room
- Laundry on upper level
Outdoor Features
- Covered Patio or Porch
Utilities
- Air Conditioning
- Central Heating
Community Details
- Pond in Community
Map
Other Plans in Wooded Run Estates
About the Builder
D.R. Horton is now a Fortune 500 company that sells homes in 113 markets across 33 states. The company continues to grow across America through acquisitions and an expanding market share. Throughout this growth, their founding vision remains unchanged.
They believe in homeownership for everyone and rely on their community. Their real estate partners, vendors, financial partners, and the Horton family work together to support their homebuyers.
Nearby Homes
- Wooded Run Estates
- 5355 Hillside Dr
- 0 Valley Dr Unit VAFQ2020094
- 4545 Lee Hwy
- 0 Airlie Road Lee Hwy Unit VAFQ2018058
- 0 Riley Rd Unit VAFQ2020090
- 0 Hwy Unit VAFQ2018052
- 7329 Riley Rd
- LOT 6 Gray Meadow Ct
- Lot 3 Albrecht Ln
- LOT 4 Gray Meadow Ct
- Lot 2 Albrecht Ln
- LOT 3 Gray Meadow Ct
- LOT 2 Gray Meadow Ct
- 4203 Lee Hwy
- Lot 4 Albrecht Ln
- Lot 1 Albrecht Ln
- LOT 1 Blackwell Rd
- 6735 Beverly Rd
- Warrenton Ridge





