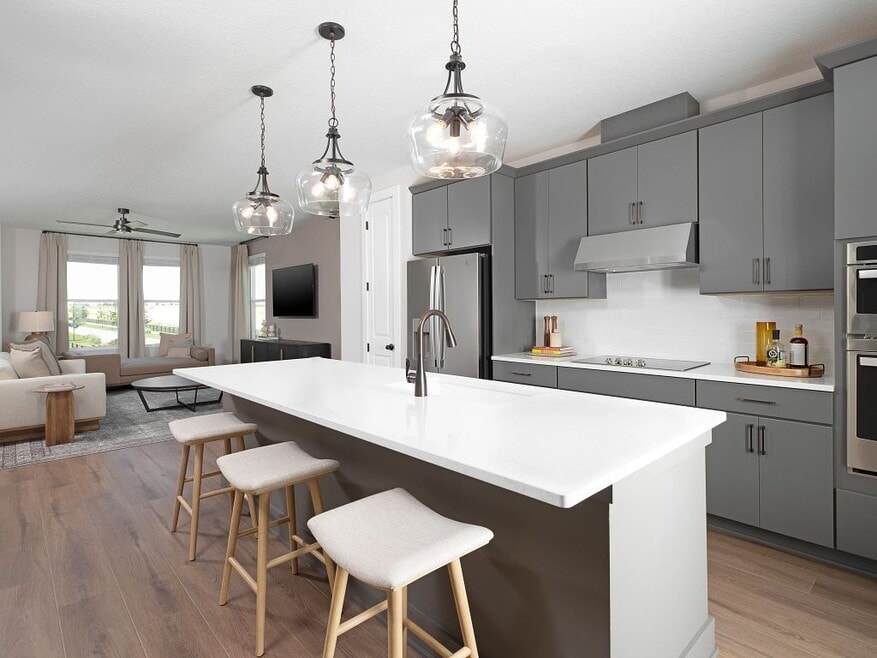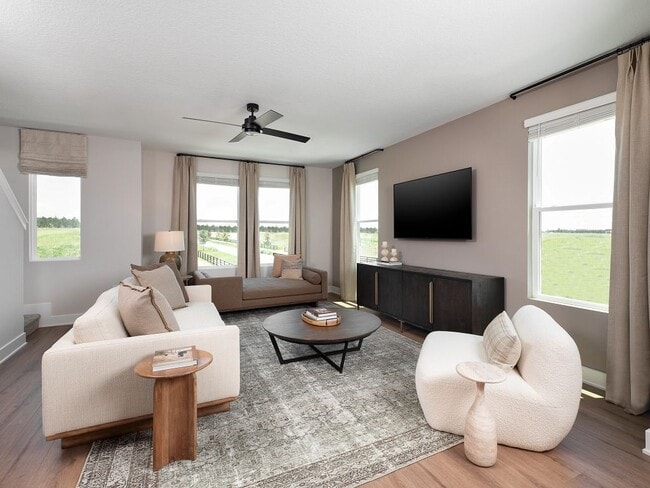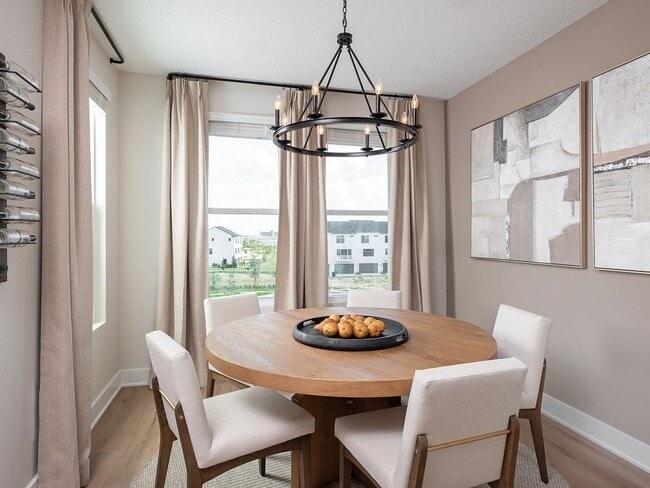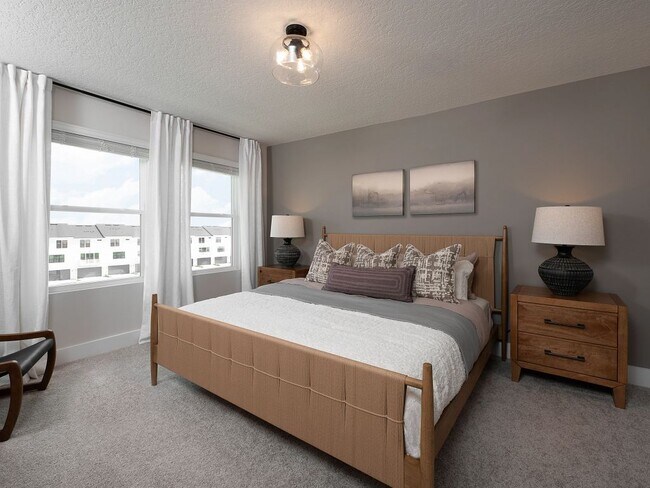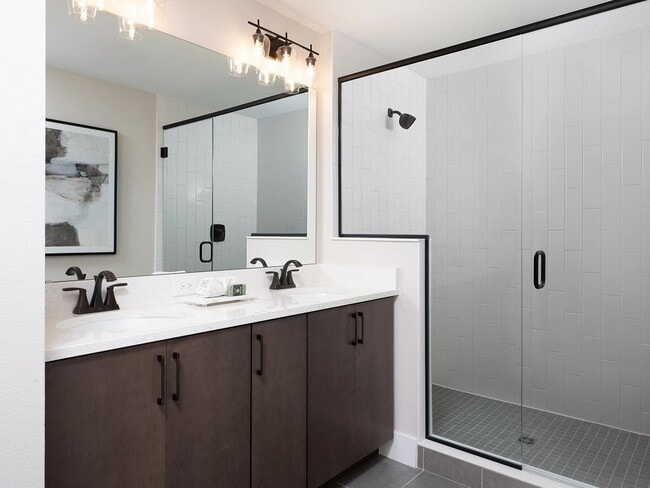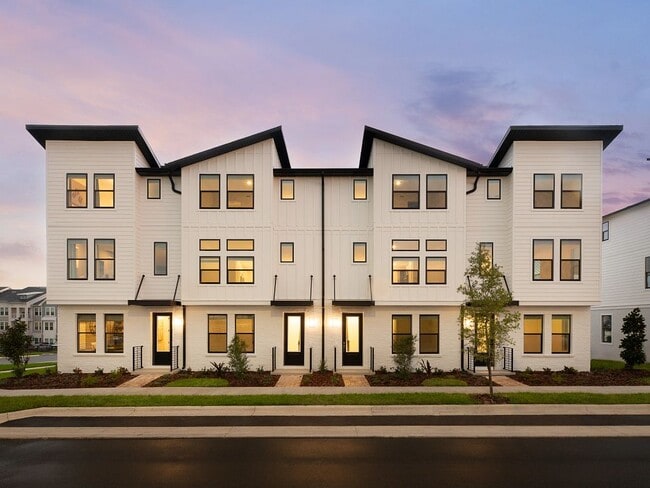
Estimated payment starting at $3,021/month
Highlights
- New Construction
- Pond in Community
- Granite Countertops
- Primary Bedroom Suite
- Great Room
- No HOA
About This Floor Plan
The Haines II is a three-story townhome offering three bedrooms, three full bathrooms, one half bathroom, and a two-car garage. This thoughtfully designed plan features open-concept living on the main floor, spacious private suites on the upper levels, and a ground-level flex space perfect for a home office or guest area. A modern layout ideal for both everyday living and entertaining. Additional highlights include abundant natural light, ample storage, and smart design elements that enhance comfort and versatility throughout the home.
Builder Incentives
At Ashton Woods, great design is at the heart of every home. Whether you're ready to move quickly or looking to build from the ground up, you'll find options that fit your timline. Move-in Ready Homes: Up to $100,000 in flex cash*Ready-to-Build
Sales
| Monday | 12:00 PM - 6:00 PM |
| Tuesday | 10:00 AM - 6:00 PM |
| Wednesday | 10:00 AM - 6:00 PM |
| Thursday | 10:00 AM - 6:00 PM |
| Friday | 10:00 AM - 6:00 PM |
| Saturday | 10:00 AM - 6:00 PM |
| Sunday | 12:00 PM - 6:00 PM |
Townhouse Details
Home Type
- Townhome
HOA Fees
- No Home Owners Association
Parking
- 2 Car Attached Garage
- Rear-Facing Garage
Home Design
- New Construction
Interior Spaces
- 3-Story Property
- Recessed Lighting
- Double Pane Windows
- Great Room
- Dining Area
Kitchen
- Eat-In Kitchen
- Breakfast Bar
- Walk-In Pantry
- Built-In Range
- Range Hood
- Built-In Microwave
- Dishwasher
- Stainless Steel Appliances
- Kitchen Island
- Granite Countertops
- Granite Backsplash
- Disposal
- Kitchen Fixtures
Flooring
- Carpet
- Tile
Bedrooms and Bathrooms
- 3 Bedrooms
- Primary Bedroom Suite
- Walk-In Closet
- Powder Room
- Dual Vanity Sinks in Primary Bathroom
- Bathroom Fixtures
- Bathtub with Shower
- Walk-in Shower
Laundry
- Laundry Room
- Laundry on upper level
- Washer and Dryer Hookup
Eco-Friendly Details
- Energy-Efficient Insulation
- Energy-Efficient Hot Water Distribution
Outdoor Features
- Front Porch
Utilities
- Central Heating and Cooling System
- SEER Rated 14+ Air Conditioning Units
- Programmable Thermostat
- High Speed Internet
- Cable TV Available
Community Details
Overview
- Pond in Community
Recreation
- Community Playground
- Park
- Trails
Map
Other Plans in Parkview at Hamlin
About the Builder
- Parkview at Hamlin
- 15477 Hamlin Park Dr
- 15034 Grove Lake Dr
- Parkview at Hamlin
- Silverleaf Reserve - Bungalows
- 16333 Ingram Hills Alley
- Silverleaf Reserve
- 6339 Wild Persimmon Way
- 15213 Maritime Pine Dr
- 5943 Flower Cherry Bend
- 3651 Wild Persimmon Way
- 6345 Wild Persimmon Way
- 6333 Wild Persimmon Way
- 5937 Flower Cherry Bend
- 15231 Maritime Pine Dr
- 15093 Tea Tree Dr
- 15075 Tea Tree Dr
- 16271 Silver Grove Blvd
- 15893 Flowering Cherry Bend
- 6424 Tabebuia Pkwy
