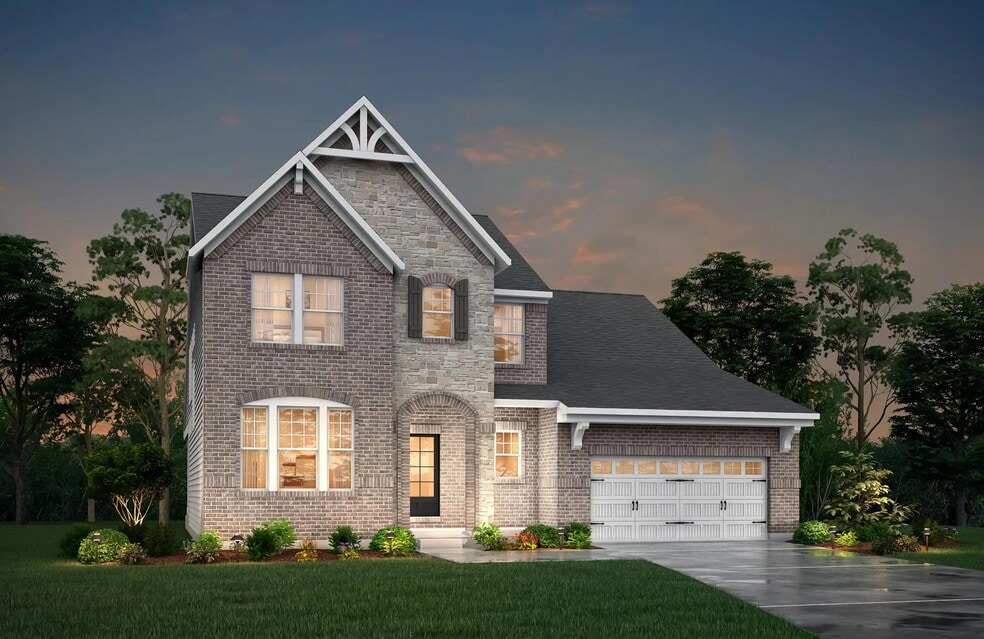
Estimated payment starting at $3,647/month
Highlights
- New Construction
- Primary Bedroom Suite
- No HOA
- Highland Middle School Rated A-
- High Ceiling
- Home Office
About This Floor Plan
Step inside and discover this incredible two-story plan. Upon entering the foyer and passing a private study you will find an open living area with a dining space, a lovely kitchen with a large island, and a spacious family room with an optional fireplace. Step outside to the outdoor living area, where you will enjoy relaxing evenings with family and friends. The primary suite is conveniently located on the first floor and an optional garden bath makes this the perfect space for rest and relaxation. Two bedrooms can be found on the second level with an optional bath available at bedroom two. Additional options include a finished lower level with a recreation room, additional bedroom, and bathroom features. And you can opt for a fourth bedroom or a study, depending on your needs.
Sales Office
| Monday - Wednesday |
12:00 PM - 6:00 PM
|
Appointment Only |
| Thursday - Friday |
Closed
|
|
| Saturday - Sunday |
12:00 PM - 6:00 PM
|
Appointment Only |
Home Details
Home Type
- Single Family
Parking
- 2 Car Attached Garage
- Front Facing Garage
Home Design
- New Construction
Interior Spaces
- 2,582-2,628 Sq Ft Home
- 2-Story Property
- High Ceiling
- Fireplace
- Family Room
- Dining Area
- Home Office
Kitchen
- Eat-In Kitchen
- Breakfast Bar
- Walk-In Pantry
- Kitchen Island
- Disposal
Bedrooms and Bathrooms
- 3 Bedrooms
- Primary Bedroom Suite
- Walk-In Closet
- Powder Room
- Primary bathroom on main floor
- Double Vanity
- Bathtub with Shower
- Walk-in Shower
Laundry
- Laundry Room
- Laundry on main level
- Washer and Dryer Hookup
Outdoor Features
- Patio
Utilities
- Central Heating and Cooling System
- High Speed Internet
- Cable TV Available
Community Details
- No Home Owners Association
Map
Other Plans in Windfall Estates
About the Builder
- Windfall Estates
- Lakeview Pines
- 5660 Knob Oak Dr
- 6697 Boneta Rd
- Villas of Blue Heron
- Hillsong - Single Family Homes
- 0 V L River Styx Rd
- 3621 Hidden Canyon Trail
- SL #6 Falcon Ridge Dr
- 4138 Timber Trail
- 1107 Wadsworth Rd
- 0 Wadsworth Rd
- 0 Wooster Pike
- 246 Ridgewood Rd
- V/L Granger Rd
- 0 Winding Woods Trail
- 8421 Wadsworth Rd
- S/L 25 Devon Path
- 7525 Summer Ridge Dr
- 4872 Autumn Leaves Dr






