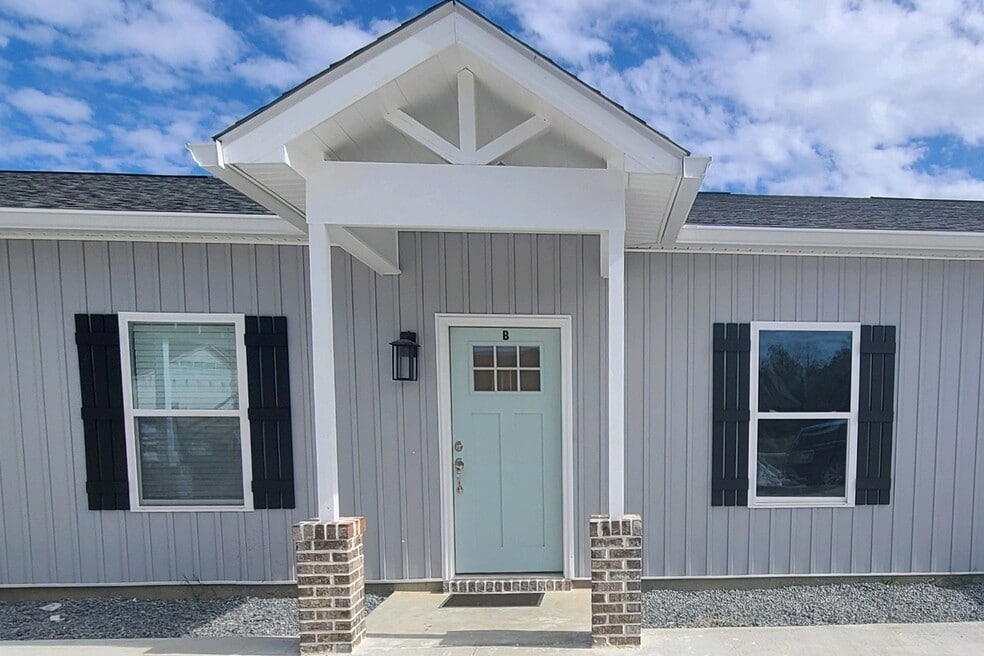About Hamilton Place
Tifton's luxury rental community conveniently located near ABAC, YMCA, WalMart, Lowes, etc. New construction with upgraded amenities - granite, wood flooring, open floor plan, stainless appliances. Washer & dyer connection. Lots of storage. All units are ground level - no one above or below you! Private, quiet community. Rent includes trash and pest control. Colquitt EMC. On-site storage units available upon request. 3 bedrooms have a private 2 car covered carport that is directly in front of your unit. Locally owned & managed. Pets welcome with approval. Inquire about furnished, washer/dryers and short-term availability.

Pricing and Floor Plans
2 Bedrooms
2 Bedroom
$1,350 - $1,400
2 Beds, 2 Baths, 1,076 Sq Ft
/assets/images/102/property-no-image-available.png
| Unit | Price | Sq Ft | Availability |
|---|---|---|---|
| C-B | $1,375 | 1,076 | Soon |
3 Bedrooms
3 Bedroom
$1,550 - $1,600
3 Beds, 2 Baths, 1,232 Sq Ft
$1,500 deposit
/assets/images/102/property-no-image-available.png
| Unit | Price | Sq Ft | Availability |
|---|---|---|---|
| A-D | $1,575 | 1,232 | Soon |
| 86-D | $1,575 | 1,232 | Nov 30 |
Fees and Policies
The fees below are based on community-supplied data and may exclude additional fees and utilities. Use the Rent Estimate Calculator to determine your monthly and one-time costs based on your requirements.
Utilities And Essentials
One-Time Basics
Due at Move InPets
Storage
Property Fee Disclaimer: Standard Security Deposit subject to change based on screening results; total security deposit(s) will not exceed any legal maximum. Resident may be responsible for maintaining insurance pursuant to the Lease. Some fees may not apply to apartment homes subject to an affordable program. Resident is responsible for damages that exceed ordinary wear and tear. Some items may be taxed under applicable law. This form does not modify the lease. Additional fees may apply in specific situations as detailed in the application and/or lease agreement, which can be requested prior to the application process. All fees are subject to the terms of the application and/or lease. Residents may be responsible for activating and maintaining utility services, including but not limited to electricity, water, gas, and internet, as specified in the lease agreement.
Map
- Tract 2 Whiddon Mill Rd
- Tract 1 Whiddon Mill Rd
- 100 Elizabeth Dr
- 131 Oak Point Ave
- 106 Mill Ridge Cir
- 1808 Rutland Rd
- 1901 Melba Dr
- 26 Alan Ln
- 0 W Hutchinson Rd
- 31 Henry Way
- 1607 Mallard Ln
- 0 Carpenter Rd
- 7 Deborah Dr
- W Hutchinson Rd
- 0 Carpenter Rd N
- 0 S Carpenter Rd
- 523 Alabama Dr Unit 15 & PT 16
- 523 Alabama Dr
- 9 Country Club Place
- 307 Fulwood Blvd
- 101 Oak Forest Ln
- 208 Zoey Way
- 2854 Eb Hamilton Dr
- 2819 Rainwater Rd
- 1644 Carpenter Rd S
- 1665 Carpenter Rd S
- 715 12th St W
- 402 22nd St W
- 210 W 8th St Unit 1
- 2800 Tift Ave N
- 1510 Coley Ave
- 68 Richards Dr
- 549 Osprey Cir
- 711 W Pine St
- 516 Georgia 133
- 315 15th St SE
- 841 E Central Ave
- 20 7th St NE
- 227 2nd Ave SE
- 600 E 4th St






