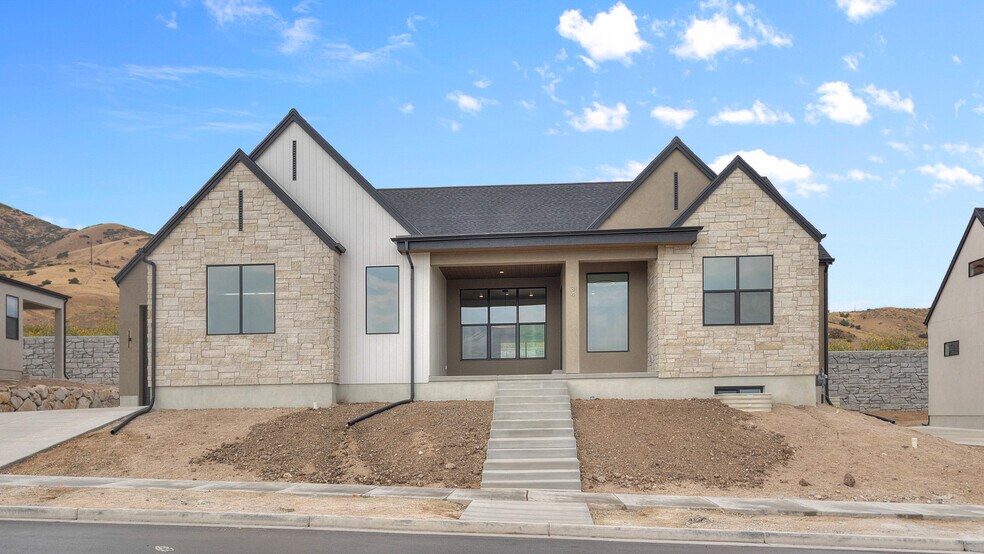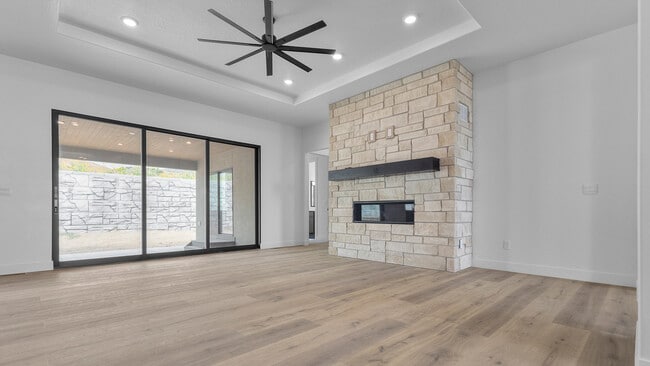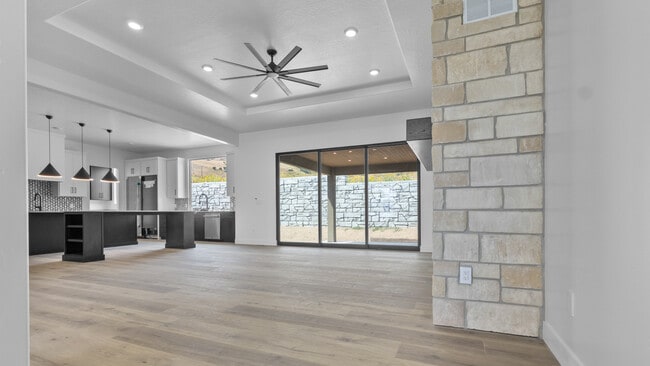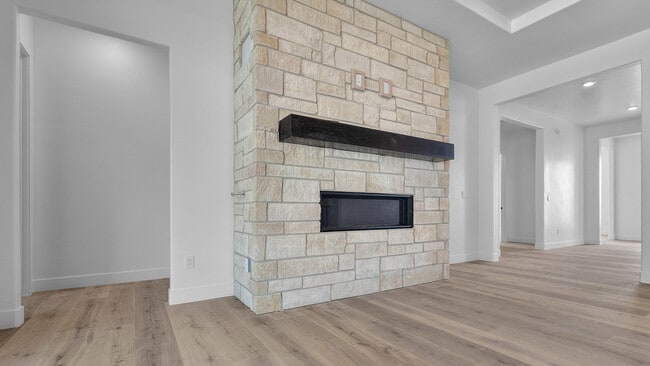
Estimated payment starting at $8,803/month
Highlights
- New Construction
- RV Garage
- Mud Room
- Belmont Elementary Rated A-
- Primary Bedroom Suite
- No HOA
About This Floor Plan
The Hamilton new home floor plan in Lehi's premium master-planned community, Inverness, is sure to delight with its luxurious details. The Hamilton is a one-story home that features 3 bedrooms, 2.5 bathrooms and a 3-car garage with room for an RV. The Hamilton's covered porch leads to an entry, with an office adjacent that could also function as a music room or library. Through the entry, a foyer leads to a formal dining room bathed with natural light from its large windows, and a bright, open-concept family room and kitchen. The kitchen is a true highlight of the Hamilton floor plan, beautifully appointed with two sizable islands and a spacious butler’s pantry. A brilliant place for entertaining, the family room has a fireplace and leads to a covered patio. The Hamilton's primary bedroom has an en suite bathroom with separate bathtub, shower and water closet, as well as a large walk-in closet. The home has two additional bedrooms with walk-in closets. These bedrooms share a Jack-and-Jill-style bathroom. The Hamilton's roomy 3-car garage includes room for RV storage, and a second entrance to the home. The garage entrance leads to a well-placed mud room, with access to a powder bathroom, laundry room and the kitchen. An unfinished basement in the Hamilton brings plenty of potential room to relax and gather in the Hamilton's basement. Its future plans call for a kitchen, two family rooms and a recreation room. They also call for three bedrooms, two with walk-in closets, two bathrooms, a future laundry room and plentiful storage. Contact us today to make the Hamilton your ideal home in an ideal location.
Sales Office
| Monday - Tuesday |
11:00 AM - 6:00 PM
|
| Wednesday |
1:00 PM - 6:00 PM
|
| Thursday - Saturday |
11:00 AM - 6:00 PM
|
| Sunday |
Closed
|
Home Details
Home Type
- Single Family
Parking
- 3 Car Attached Garage
- Front Facing Garage
- RV Garage
Home Design
- New Construction
Interior Spaces
- 5,850 Sq Ft Home
- 1-Story Property
- Fireplace
- Mud Room
- Formal Entry
- Family Room
- Formal Dining Room
- Home Office
- Unfinished Basement
Kitchen
- Walk-In Pantry
- Butlers Pantry
- Dishwasher
- Kitchen Island
Bedrooms and Bathrooms
- 3 Bedrooms
- Primary Bedroom Suite
- Walk-In Closet
- Jack-and-Jill Bathroom
- Powder Room
- Primary bathroom on main floor
- Dual Vanity Sinks in Primary Bathroom
- Private Water Closet
- Bathtub
- Walk-in Shower
Laundry
- Laundry Room
- Washer and Dryer
- Sink Near Laundry
Additional Features
- Covered Patio or Porch
- Optional Finished Basement
Community Details
- No Home Owners Association
Map
Other Plans in Inverness
About the Builder
- Inverness - Townhomes
- Inverness
- Ridgeview
- 257 E Levengrove Dr Unit 181
- Lakeview Estates
- 1192 W Reggio Cir Unit 330
- 4899 N Vialetto Way Unit 206
- 3080 N 1200 W
- La Ringhiera
- 1155 W 2980 N
- 16072 S Fielding Hill Ln E Unit 1001
- 2600 N 1200 W Unit 6
- Fox Canyon
- 281 E Levengrove Dr Unit 183
- 289 E Levengrove Dr Unit 226
- 2191 W Swift Fox Dr Unit 274
- 2184 W Cape Fox Way N Unit 220
- 550 S Center St W
- 2239 W 1180 St N
- 1672 S 70 W






