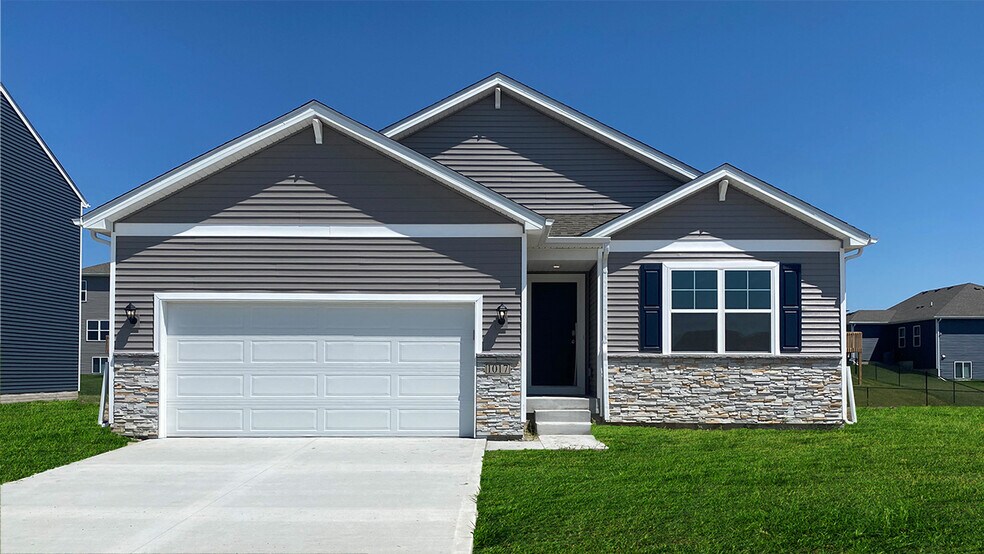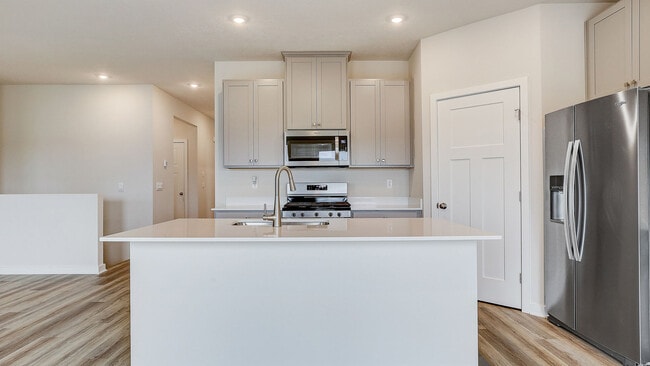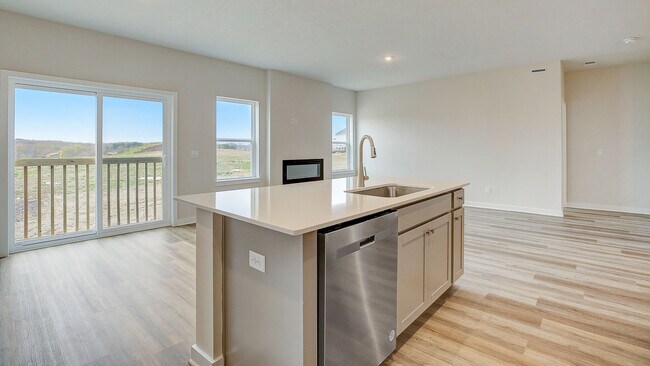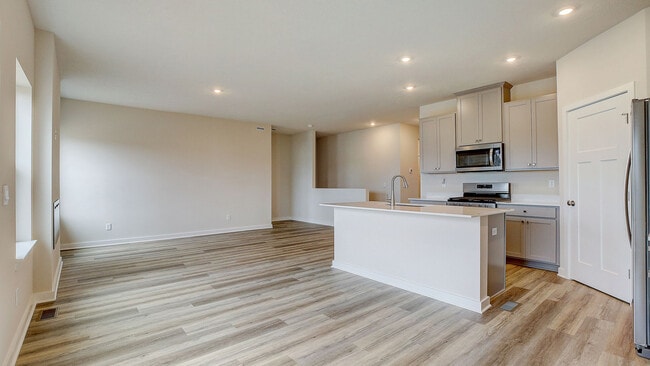
Maidsville, WV 26541
Estimated payment starting at $2,123/month
Highlights
- New Construction
- Recreation Room
- Great Room
- University High School Rated A-
- Pond in Community
- Covered Patio or Porch
About This Floor Plan
Introducing the Hamilton Plan by D.R. Horton—where comfort meets elegance! This thoughtfully designed home offers 1,498 square feet of modern living space, featuring 3 bedrooms, 2 baths, and a spacious 2-car garage. As you enter, you will be in awe over the finishing details this home has to offer. From 9-foot ceilings, LED lighting, upgraded cabinetry and luxury vinyl plank flooring throughout the foyer, kitchen, living room and bathrooms, this home is the definition of move-in ready. Not only does this home have three beautiful exterior elevations to select from, it also can have a basement that almost doubles the square footage! Ideally located just 6 miles from I-79 and University Town Center, Meadow Ponds is an established community nestled in a picturesque setting with breathtaking West Virginia views! Getting away from the hustle and bustle of downtown and opting for Meadow Ponds offers a relaxed at-home experience while staying close by to all Morgantown has to offer! Nearby you’ll find the Kendrick Family Ballpark, the home stadium of the West Virginia Black Bears baseball team, numerous restaurants ranging from fast-casual to sit-down dining, a wide variety of stores including Target, Giant Eagle, Barnes & Noble, Dick's Sporting Goods, Old Navy, TJ Maxx, and Star Furniture.
Sales Office
| Monday - Thursday |
10:30 AM - 5:00 PM
|
| Friday - Sunday |
10:30 AM - 4:00 PM
|
Home Details
Home Type
- Single Family
Parking
- 2 Car Attached Garage
- Front Facing Garage
Home Design
- New Construction
Interior Spaces
- 1-Story Property
- Formal Entry
- Great Room
- Dining Area
- Recreation Room
- Luxury Vinyl Plank Tile Flooring
- Basement
Kitchen
- Walk-In Pantry
- Kitchen Island
Bedrooms and Bathrooms
- 3 Bedrooms
- Walk-In Closet
- 2 Full Bathrooms
- Dual Vanity Sinks in Primary Bathroom
- Bathtub with Shower
- Walk-in Shower
Laundry
- Laundry Room
- Laundry on main level
Outdoor Features
- Covered Patio or Porch
Community Details
Overview
- Pond in Community
Recreation
- Community Playground
Map
Other Plans in Meadow Ponds - Single Family
About the Builder
- Meadow Ponds - Single Family
- Meadow Ponds - Townhomes
- 504 Watson Dr
- 00 Rosedale Hill Rd
- TBD Mount Morris Rd
- Parcel B Guston Run Rd
- Parcel A Guston Run Rd
- Parcel C Guston Run Rd
- 276 Red Oak Ln
- 274 Red Oak Ln
- 455 Wades Run Rd
- 0 Lynch Rd Unit LotWP003 23666440
- Lot 3 Lynch Rd
- 595 Wades Run and Bowlby Rd
- 103 Mountain Ln
- 108 Iris Ln
- 114 Iris Ln
- 102 Iris Ln
- 116 Iris Ln
- Lot 17 Summit St






