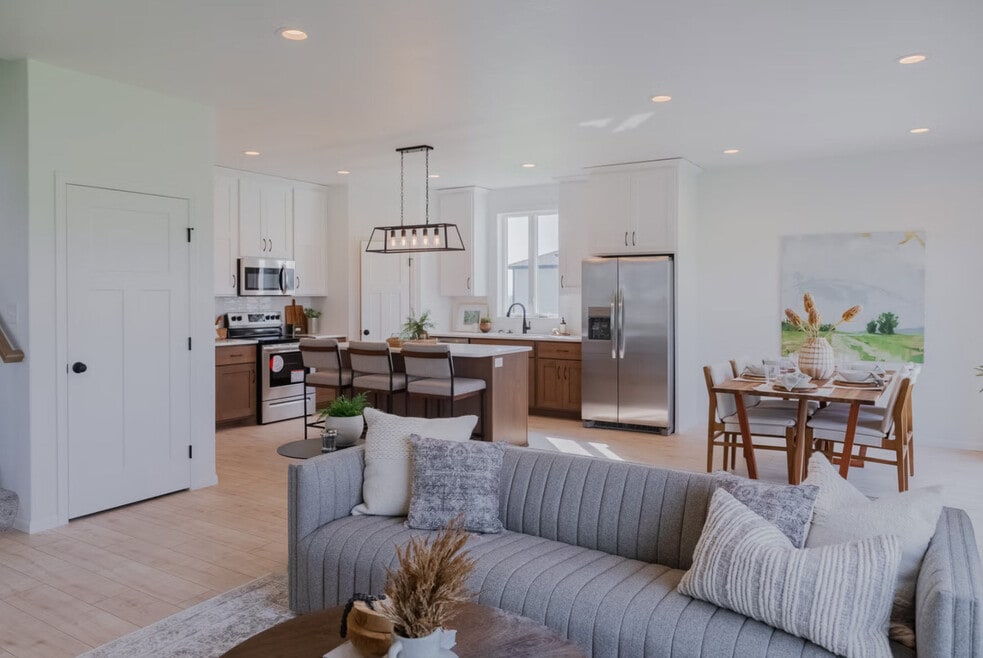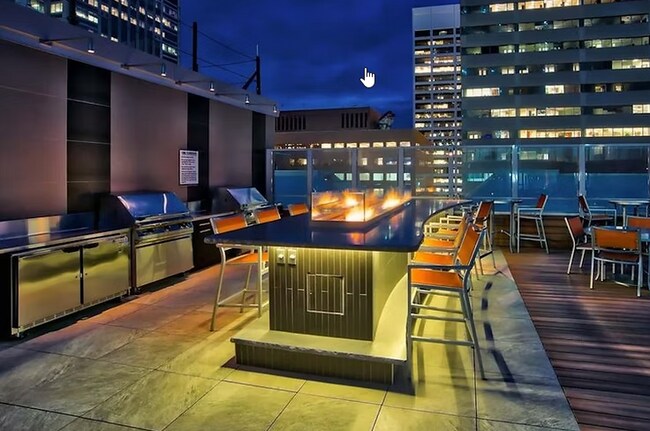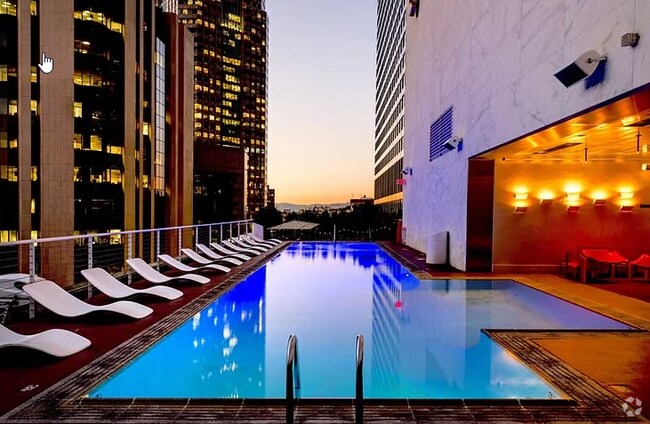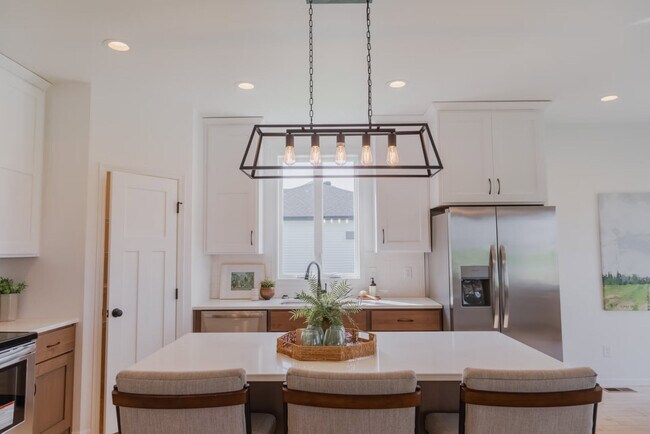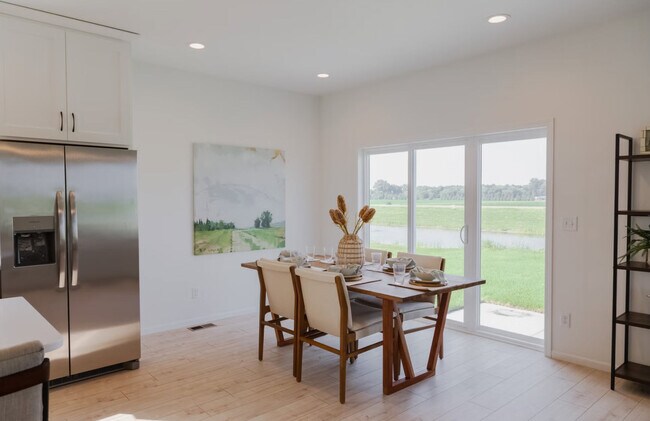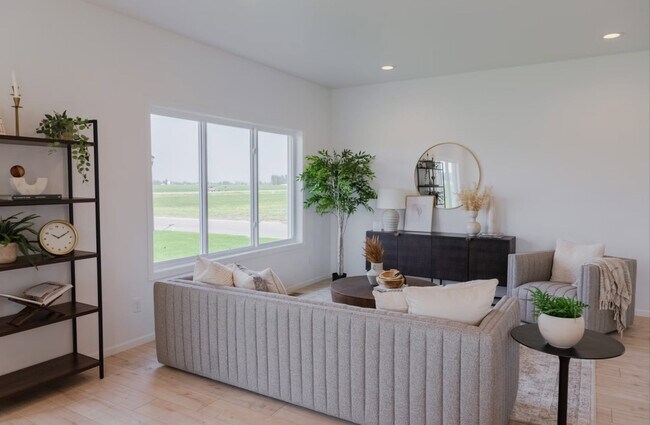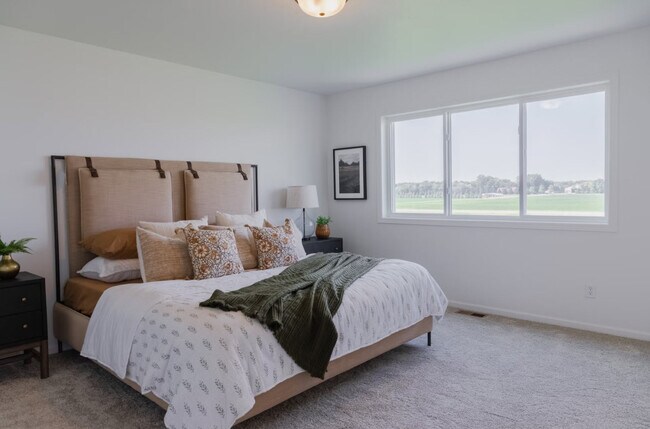
NEW CONSTRUCTION
BUILDER INCENTIVES
Starting from $1,000,008
Esteemed Broaddus Estates - Jackson Estates COMMUNITY +25
Halliday, ND 58636
Estimated payment starting at $6,771/month
Total Views
4,703
4
Beds
2.5
Baths
3,250+
Sq Ft
$308+
Price per Sq Ft
Highlights
- Golf Course Community
- Active Adult
- Clubhouse
- New Construction
- Gated Community
- Butcher Block Countertops
About This Floor Plan
Hamilton Community is a musical and theatrical masterpiece. Lots of historic architecture of founding fathers.
Builder Incentives
Mortgage Rate Buy DownDetails about Mortgage Rate Buy Down
Sales Office
Hours
| Monday | Appointment Only | |
| Tuesday |
12:00 PM - 3:00 PM
|
Appointment Only |
| Wednesday |
Closed
|
|
| Thursday | Appointment Only | |
| Friday - Saturday |
9:30 AM - 5:00 PM
|
|
| Sunday |
Closed
|
Sales Team
Rachel Levey
Annie Jacobs
Office Address
310th Ave
Halliday, ND 58636
Driving Directions
Home Details
Home Type
- Single Family
HOA Fees
- $500 Monthly HOA Fees
Parking
- 2 Car Detached Garage
- Front Facing Garage
Taxes
- Special Tax
- 1.30% Estimated Total Tax Rate
Home Design
- New Construction
Interior Spaces
- 2-Story Property
- Ceiling Fan
- Home Security System
Kitchen
- Amana Gas ENERGY STAR Cooktop
- Second Dishwasher
- Whirlpool Dishwasher
- Butcher Block Countertops
Bedrooms and Bathrooms
- 4 Bedrooms
- Jack-and-Jill Bathroom
- American Standard Bathtub
Outdoor Features
- Balcony
Community Details
Overview
- Active Adult
- Association fees include lawn maintenance, ground maintenance, snow removal
Recreation
- Golf Course Community
- Community Basketball Court
- Pickleball Courts
- Community Playground
- Community Spa
- Lap or Exercise Community Pool
- Splash Pad
Additional Features
- Clubhouse
- Gated Community
Matterport 3D Tour
Map
Move In Ready Homes with this Plan
Other Plans in Esteemed Broaddus Estates - Jackson Estates COMMUNITY +25
About the Builder
Nearby Communities by Raven Estates Web Company


Esteemed Broaddus Estates - Ritchie's Condos - COMMUNITY 2
by Raven Estates Web Company
$350,350 - $2,000,000
- Studio - 10 Beds
- 2 - 6 Baths
- 1,800+ Sq Ft
Hurry! Be the first to secure your dream new construction Condo from Raven Estates in the charming community of The Ritchie Condo Community! Located in Holliday, ND. Ritchie offers thoughtfully designed single-family one- and two-story urban condo and contemporary craftsman homes. Here, you’ll enjoy quality construction by Ravens top home builder in addition to:More than 50 acres of parks,

Nearby Homes
- Esteemed Broaddus Estates - Jackson Estates COMMUNITY +25
- 127 1st SW
- 0 Tbd Unit 24-1023
- 9060 15th SW
- Halliday Hills - Homes at the Hills
- 0 Roughstock (Lot 6) Rd Unit 25-876
- 0 Roughstock (Lot 5) Rd
- 0 Roughstock (Lot 4) Rd
- 0 Ave Unit 25-872
- 0 Roughstock (Lot 3) Rd Unit 25-873
- 0 Cc (Lot 1) Ave Unit 25-871
- 0 7th Aveunue NE
- 0 101st Ave SW Unit 25-853
- Tbd 101st Ave SW
- 0 1a St SW
- 0 104x Ave SW Unit 25-1046
- 0 N Dakota 22
- 10935 27j St SW
