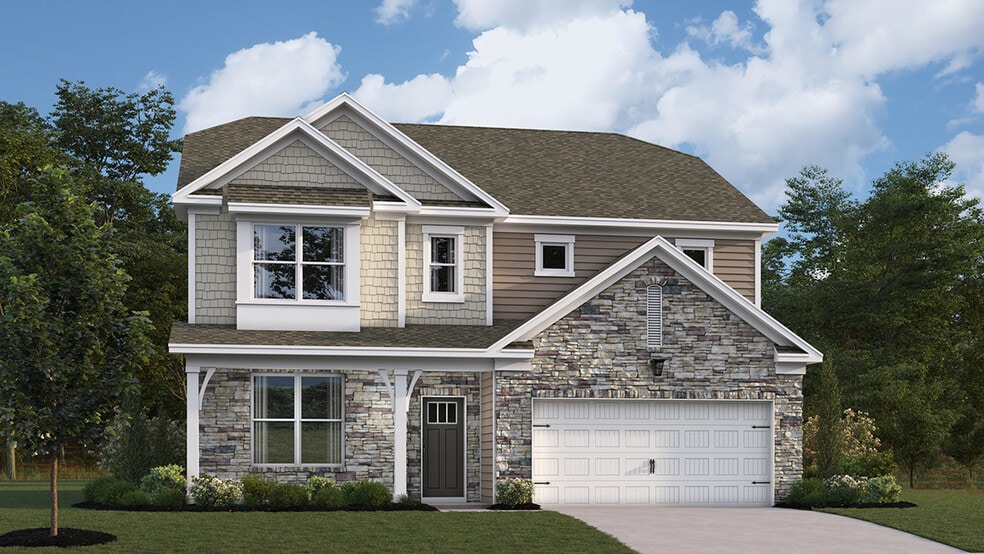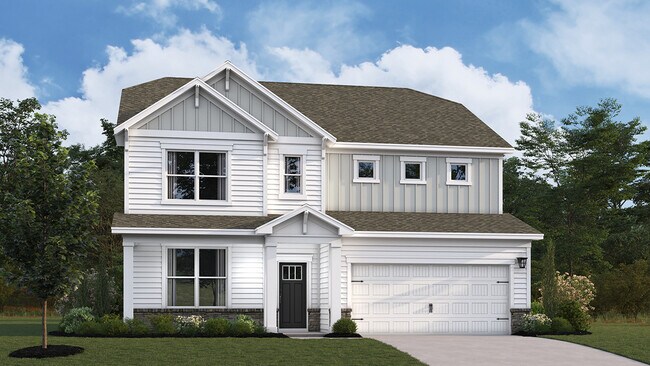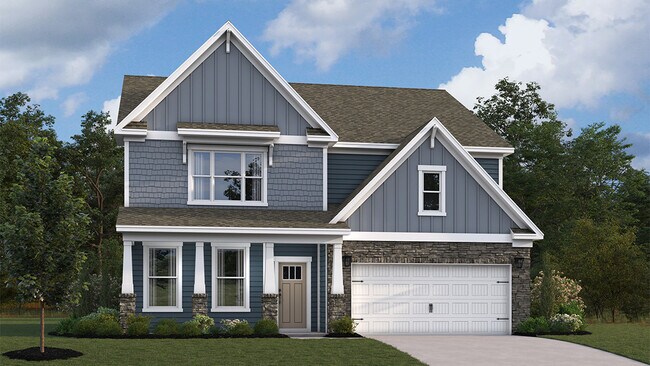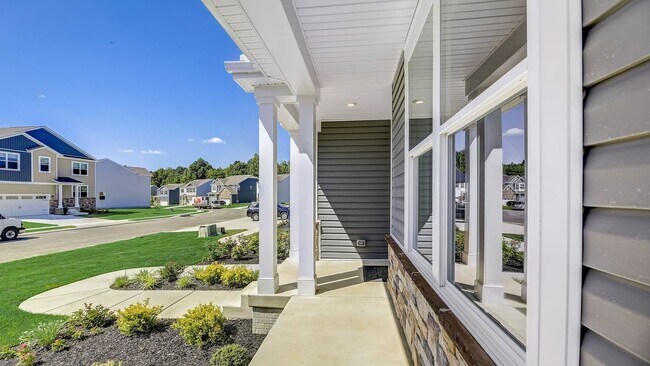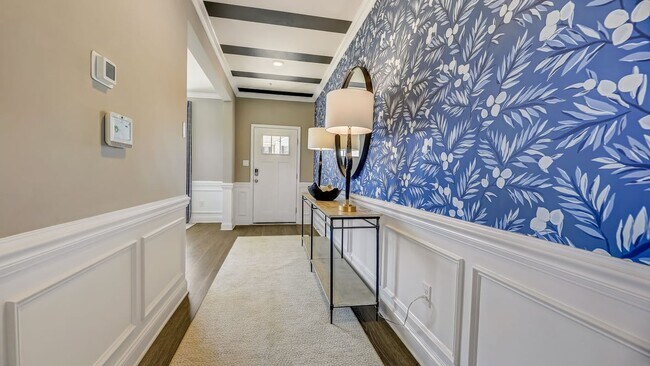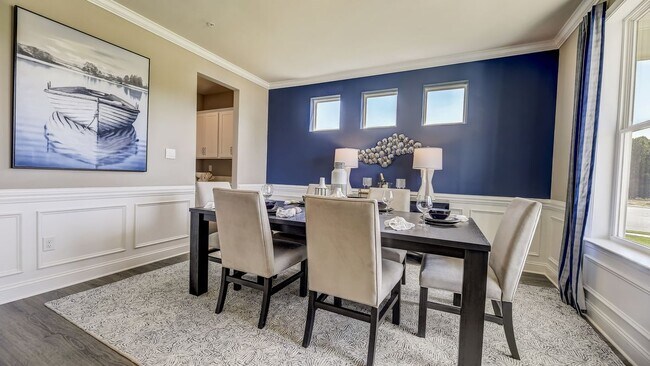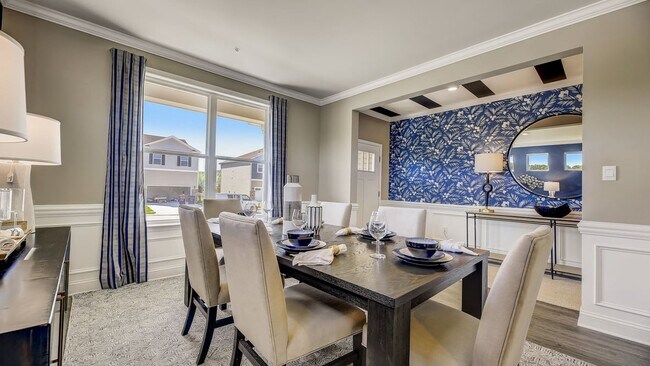
Elkton, MD 21921
Estimated payment starting at $3,775/month
Highlights
- New Construction
- Primary Bedroom Suite
- Pond in Community
- Gourmet Kitchen
- Main Floor Bedroom
- Loft
About This Floor Plan
The Hampshire is an exquisite home, boasting an impressive 4,279 square feet of luxurious living space. Revel in the elegance of four bedrooms, three bathrooms, a spacious loft area, and a two-car garage. Step into the home, where a grand formal dining room welcomes guests, setting the stage for unforgettable gatherings. The foyer unfolds into a sought-after open-concept living space, showcasing a gourmet kitchen adorned with ample quartz counter space and a sizable, contemporary island overlooking the casual dining area and living room. A downstairs bedroom and full bath, discretely tucked off the living room, serve as a perfect guest suite or home office. Ascend the staircase to discover a large loft area, an upstairs laundry, and three additional bedrooms, including the opulent owner's suite. This sanctuary features a cozy sitting area, an expansive walk-in closet, and a sumptuous bathroom. The bathroom features a pair of elegant sinks, a private toilet closet, two spacious linen closets for ample storage, and a luxurious walk-in shower. The laundry room is conveniently situated adjacent to the upstairs loft and accessible from both the upstairs area and the owner’s suite closet. The Hampshire has the option of a finished basement, complete with a recreation room, an additional bedroom, and a full bathroom. Pictures, artist renderings, photographs, colors, features, and sizes are for illustration purposes only and will vary from the homes as built.
Sales Office
| Monday - Tuesday |
10:00 AM - 6:00 PM
|
| Wednesday |
12:00 PM - 6:00 PM
|
| Thursday - Friday | Appointment Only |
| Saturday - Sunday |
10:00 AM - 6:00 PM
|
Home Details
Home Type
- Single Family
Parking
- 2 Car Attached Garage
- Front Facing Garage
Home Design
- New Construction
Interior Spaces
- 2-Story Property
- Great Room
- Sitting Room
- Dining Room
- Loft
- Basement
Kitchen
- Gourmet Kitchen
- Breakfast Area or Nook
- Walk-In Pantry
- Stainless Steel Appliances
- Kitchen Island
- Quartz Countertops
- White Kitchen Cabinets
Bedrooms and Bathrooms
- 4 Bedrooms
- Main Floor Bedroom
- Primary Bedroom Suite
- Walk-In Closet
- 3 Full Bathrooms
- Quartz Bathroom Countertops
- Double Vanity
- Split Vanities
- Private Water Closet
- Bathtub with Shower
- Walk-in Shower
Laundry
- Laundry Room
- Laundry on upper level
Additional Features
- Front Porch
- Optional Finished Basement
Community Details
- Pond in Community
Map
Other Plans in Barksdale Crossing
About the Builder
- Barksdale Crossing
- 04a Leahy Dr
- 02a Leahy Dr
- Briarcreek North
- 405 Leahy Dr
- 01a Leahy Dr
- 03a Leahy Dr
- 406 Leahy Dr
- 102 Joshua (6 Building Lots) Ln
- 12 Pleasantwood Rd
- 11 Red Cloud Loop
- 12 Chase Cir
- 0 Muddy Ln Unit MDCC2013928
- 0 Muddy Ln Unit MDCC2011112
- 0 Singerly Rd
- 305 Poplar Ave
- Fletchwood Station
- 00 Singerly Rd
- 916 N Bridge St
- 6 Shade Tree Ln
