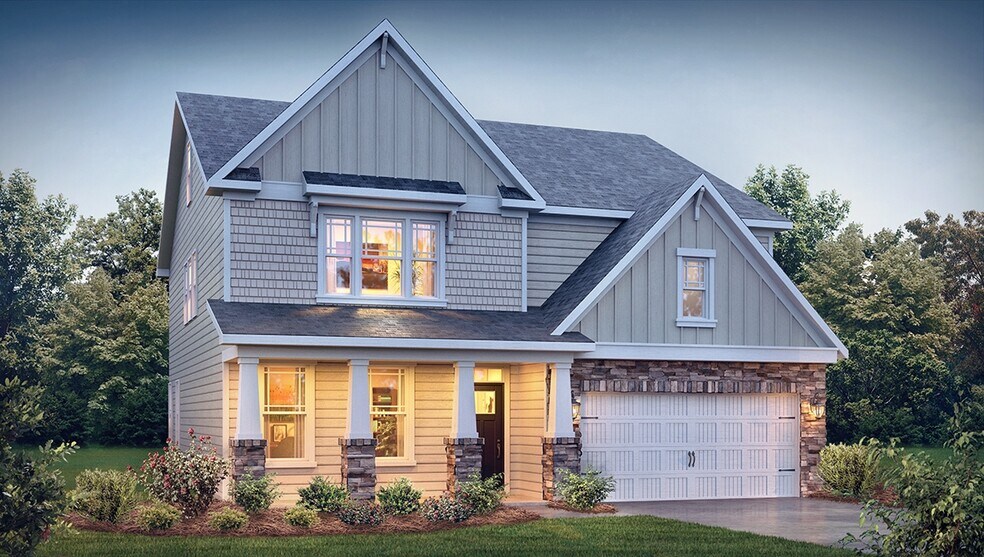
Estimated payment starting at $2,991/month
Highlights
- Fitness Center
- Gourmet Kitchen
- Clubhouse
- New Construction
- Primary Bedroom Suite
- Main Floor Bedroom
About This Floor Plan
The Hampshire is a two-story plan featured in The Enclave at Falls Cove in Troutman, NC offering 4 beautiful elevations. The Hampshire offers four bedrooms, three bathrooms and a two-car garage. Step inside to discover an expansive living space that caters to the needs of modern living. The heart of this home is the gourmet kitchen, it features high-end stainless-steel appliances, elegant granite countertops with tile backsplash, a center island, and abundant storage space. Escape to the primary suite, a spacious sanctuary completed with a comfortable bedroom area, en-suite bathroom with a soaking tub, a separate shower, and dual vanity. It also includes a walk-in closet and a sitting room. In addition to the primary suite, the Hampshire offers multiple bedrooms, ensuring privacy and comfort for every member of the household. Flex rooms can be customized to fit your specific needs. With its impressive features and versatile living spaces this home is sure to exceed your expectations. Do not miss this opportunity to make this home yours at The Enclave at Falls Cove in Troutman, NC.
Sales Office
| Monday |
10:00 AM - 5:30 PM
|
| Tuesday |
10:00 AM - 5:30 PM
|
| Wednesday |
10:00 AM - 5:30 PM
|
| Thursday |
10:00 AM - 5:30 PM
|
| Friday |
10:00 AM - 5:30 PM
|
| Saturday |
10:00 AM - 5:30 PM
|
| Sunday |
1:00 PM - 5:30 PM
|
Home Details
Home Type
- Single Family
Parking
- 2 Car Garage
Home Design
- New Construction
Interior Spaces
- 2-Story Property
- Coffered Ceiling
- Tray Ceiling
- Formal Entry
- Family Room
- Sitting Room
- Dining Room
- Loft
- Flex Room
Kitchen
- Gourmet Kitchen
- Breakfast Room
- Butlers Pantry
- Stainless Steel Appliances
- Kitchen Island
- Granite Countertops
- Tiled Backsplash
- White Kitchen Cabinets
Bedrooms and Bathrooms
- 4 Bedrooms
- Main Floor Bedroom
- Primary Bedroom Suite
- Walk-In Closet
- 3 Full Bathrooms
- Granite Bathroom Countertops
- Soaking Tub
- Bathtub with Shower
- Walk-in Shower
Laundry
- Laundry Room
- Laundry on upper level
Community Details
Amenities
- Clubhouse
- Community Kitchen
Recreation
- Community Playground
- Fitness Center
- Community Pool
- Zero Entry Pool
- Splash Pad
- Trails
Map
Other Plans in Falls Cove at Lake Norman - The Enclave at Falls Cove
About the Builder
- Falls Cove at Lake Norman - The Enclave at Falls Cove
- 107 Asmodean Ln
- 1724 Falls Cove Dr
- 135 Asmodean Ln
- 141 Asmodean Ln
- 145 Asmodean Ln
- Calvin Creek
- 197 Calvin Creek Dr
- 241 Ashmore Cir
- 156 Ashmore Cir
- 00 Byers Rd
- Saddlehorn
- 133 Crestview Ln Unit 15
- 125 Crestview Ln Unit 14
- Brookside
- 129-131 Shermill Ln
- 126 Meadowfall Ln
- 116 Lipe Rd
- Winecoff Village
- 134 Honeycutt Rd Unit 3
