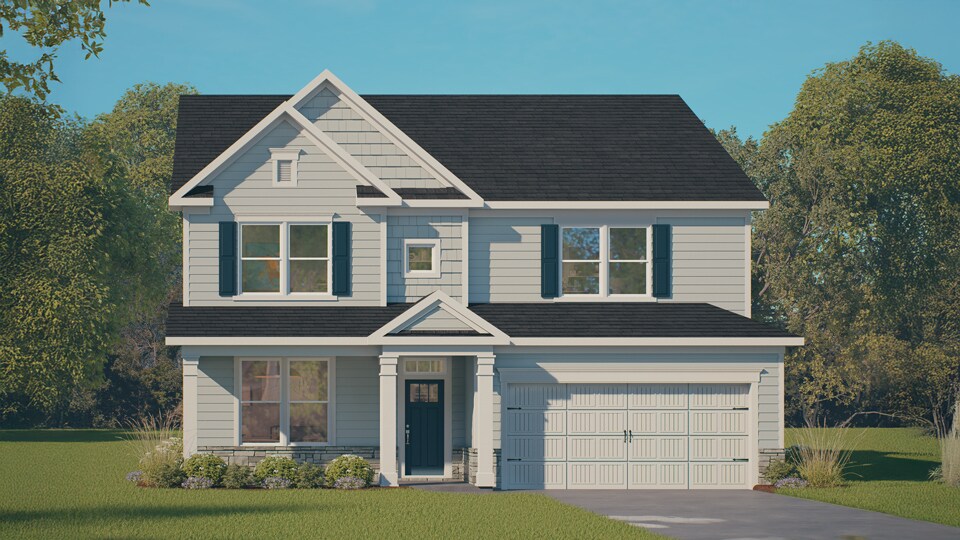Estimated payment starting at $3,343/month
Highlights
- New Construction
- Deck
- Quartz Countertops
- Primary Bedroom Suite
- Loft
- Lawn
About This Floor Plan
The Hampshire is one of our two-story plans featured at The Manors at Winston Pointe in Clayton, NC, offering 4 eye-catching elevations. The Hampshire boasts 4-5 bedrooms, 3 bathrooms, 3,113-3,119 sq. ft. of living space, and a 3-car garage. Walking in through the front door, you’ll be greeted by an inviting foyer connecting to a dining room, then led into the center of the home, where you’ll find an open-concept family room overlooked by a functional kitchen. The dining room is beautifully accented with a coffered ceiling or can become a study with French doors. The kitchen is equipped with a roomy walk-in pantry, butler’s pantry, stainless steel appliances, stunning quartz countertops, and center island. The breakfast area off the kitchen includes sliding glass doors that lead you to the back patio/deck – perfect for unwinding after a long day. On the opposite side of the first floor, just off the family room, is a convenient guest bedroom with direct access to its own full bathroom. The Hampshire upstairs features a spacious primary bedroom, complete with an extensive walk-in closet, separate sitting room, and primary bathroom with a dual vanity, and a water closet for ultimate privacy. The loft is ideal for an entertainment area, workout space, or a reading area. The loft can also become a fifth bedroom. The additional two bedrooms at the front of the home share a third full bathroom. The laundry room completes the second floor. With its luxurious design the Hampshire is the perfect place to call home. Do not miss this opportunity to make the Hampshire yours at The Manors at Winston Pointe. Give us a call today to schedule a personal tour!
Home Details
Home Type
- Single Family
Lot Details
- Lawn
Parking
- 3 Car Attached Garage
- Front Facing Garage
Home Design
- New Construction
Interior Spaces
- 2-Story Property
- Coffered Ceiling
- Recessed Lighting
- Sitting Room
- Family or Dining Combination
- Loft
- Smart Lights or Controls
Kitchen
- Breakfast Area or Nook
- Eat-In Kitchen
- Breakfast Bar
- Walk-In Pantry
- Butlers Pantry
- Built-In Range
- Dishwasher
- Stainless Steel Appliances
- Kitchen Island
- Quartz Countertops
- Tiled Backsplash
- Shaker Cabinets
- Disposal
Bedrooms and Bathrooms
- 4 Bedrooms
- Primary Bedroom Suite
- Walk-In Closet
- 3 Full Bathrooms
- Double Vanity
- Secondary Bathroom Double Sinks
- Private Water Closet
- Bathtub with Shower
- Walk-in Shower
Laundry
- Laundry Room
- Laundry on upper level
- Washer and Dryer Hookup
Outdoor Features
- Deck
- Patio
- Front Porch
Utilities
- Central Heating and Cooling System
- Programmable Thermostat
- Smart Home Wiring
- High Speed Internet
- Cable TV Available
Community Details
Overview
- No Home Owners Association
Recreation
- Community Playground
- Community Pool
Map
- Winston Pointe - The Landing
- 113 Butternut Ln
- 117 Butternut Ln
- 141 & 145 State Ave
- 2995 Government 42 Rd
- 3720 & 0 E Garner Rd
- 408 White Oak Garden Way Unit 314
- 420 White Oak Garden Way Unit 317
- 416 White Oak Garden Way Unit 316
- 412 White Oak Garden Way Unit 315
- 404 White Oak Garden Way Unit 313
- 372 White Oak Garden Way Unit 231
- 368 White Oak Garden Way Unit 230
- 367 Chesapeake Commons St Unit 115
- 356 White Oak Garden Way Unit 227
- 359 Chesapeake Commons St Unit 113
- 371 Chesapeake Commons St Unit 116
- 383 Chesapeake Commons St Unit 119
- 387 Chesapeake Commons St Unit 120
- 391 Chesapeake Commons St Unit 121

