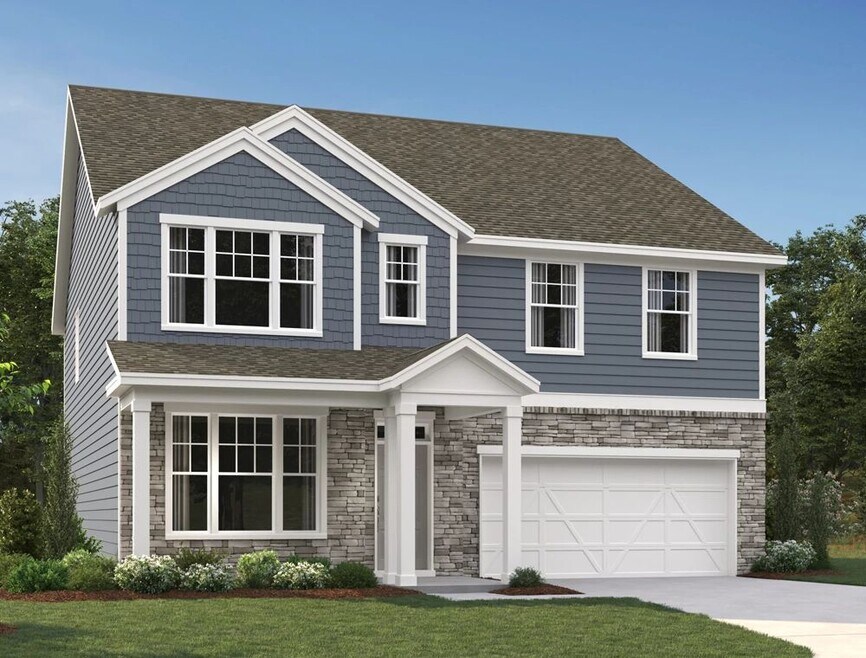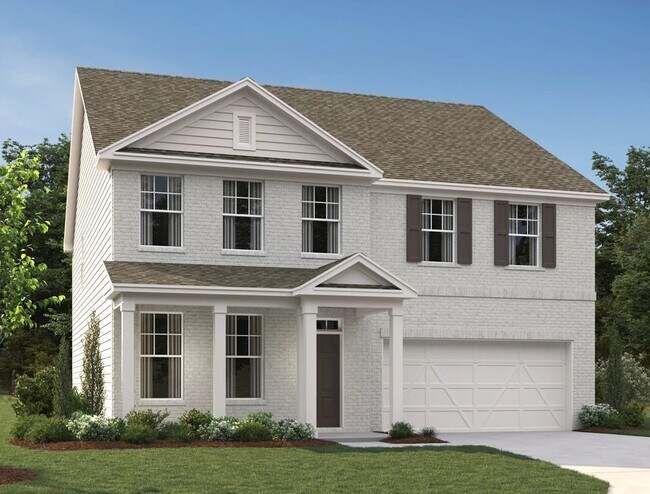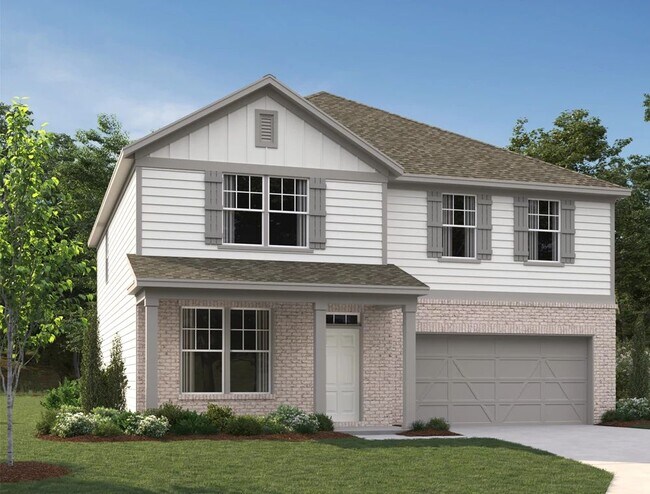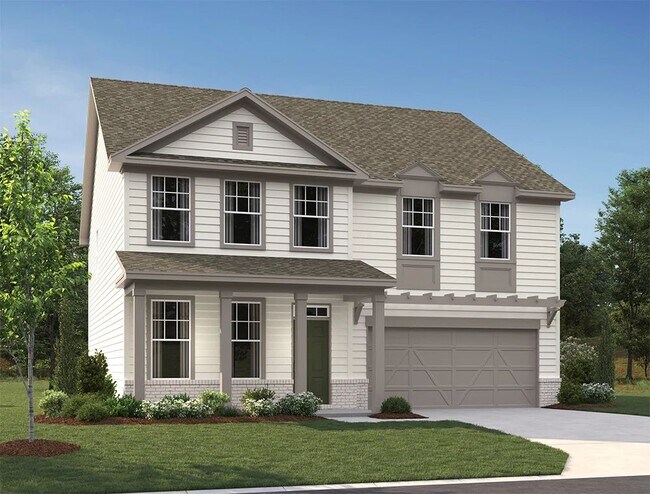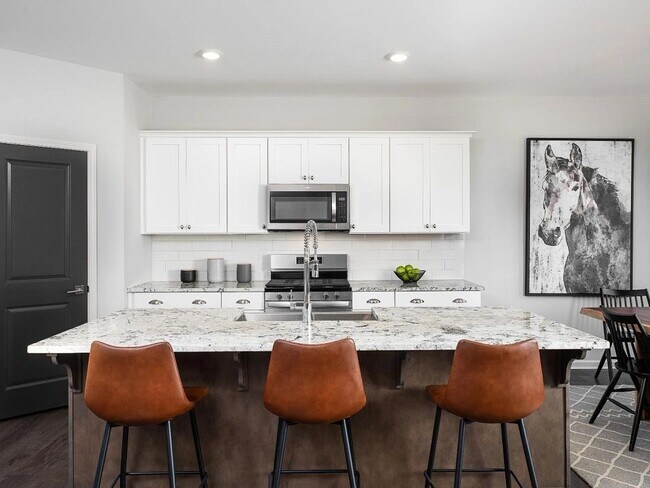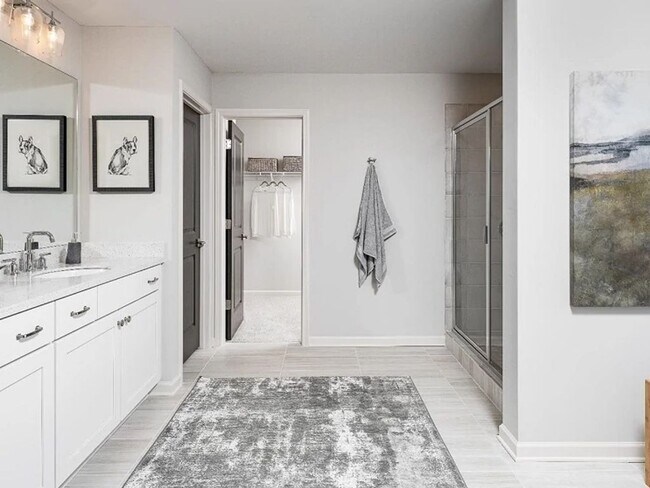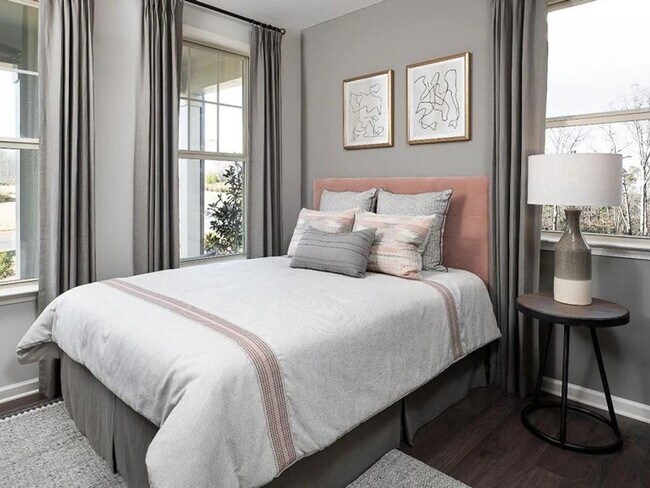
Highlights
- New Construction
- Community Pool
- Walk-In Closet
- Mashburn Elementary School Rated A
- Breakfast Area or Nook
- Laundry Room
About This Floor Plan
The Hampstead home design is captivating with its impressive main living area. The open kitchen features a large walk-in corner pantry and a spacious island. From the kitchen, you have views of the inviting family room and breakfast nook with access to the deck/patio. A formal dining room on the main level of this home is ideal for dinner parties. The second floor provides three spacious secondary bedrooms, each with a walk-in closet. A laundry room and a full bathroom can also be found on the second floor. The primary bedroom suite is the ideal retreat, complete with a double vanity, a separate tub, a walk-in shower, and a walk-in closet. As a bonus, the Hampstead offers a loft space for you to make your own.
Builder Incentives
At Ashton Woods, we believe exceptional design should always be within reach. Now, with up to $50,000 Flex Cash*, moving into a home you’ll love is easier than ever. Use it to lower the purchase price, reduce closing costs, buy down your interest
Sales Office
| Monday - Tuesday |
10:00 AM - 6:00 PM
|
| Wednesday |
12:00 PM - 6:00 PM
|
| Thursday - Saturday |
10:00 AM - 6:00 PM
|
| Sunday |
12:00 PM - 6:00 PM
|
Home Details
Home Type
- Single Family
Parking
- 2 Car Garage
Home Design
- New Construction
Interior Spaces
- 2,843 Sq Ft Home
- 2-Story Property
- Dining Room
- Breakfast Area or Nook
- Laundry Room
Bedrooms and Bathrooms
- 4 Bedrooms
- Walk-In Closet
Community Details
- Community Pool
Map
Other Plans in Avignon
About the Builder
- LOT 29 Sanders Rd
- LOT 7 Timber Lake Trail
- LOT 5 Timber Lake Trail
- LOT 6 Timber Lake Trail
- 1026 Wood Valley Rd
- 360 Mary Alice Park Rd
- 535 Shamrock Dr
- Waterhaven - Single Family
- 1419 Buford Rd
- Alder Creek
- 0 Georgia 400 Unit 7490148
- Brackley - Single Family
- Brackley - Townhomes
- Waterhaven - Townhomes
- 3640 Sky Ln
- 3560 Sky Ln
- 522 Pearl Fowler Rd
- 116 E Maple St
- 208 Pirkle Ferry Rd
- 4050 Samples Rd
