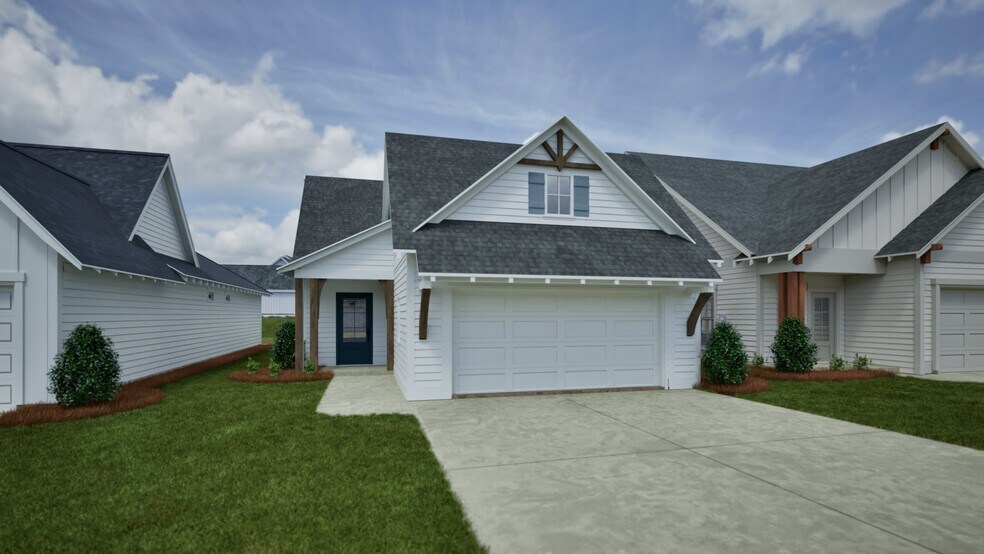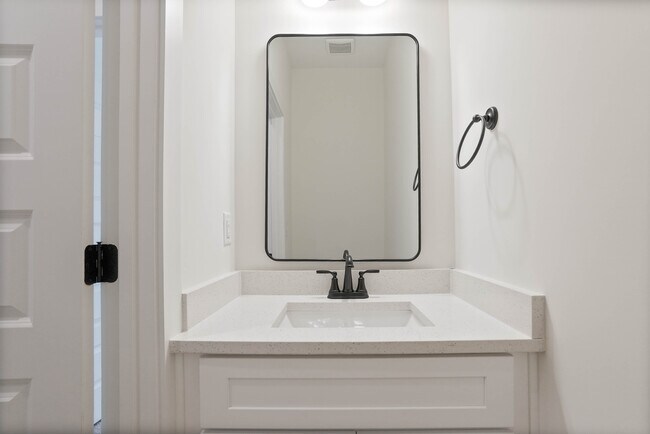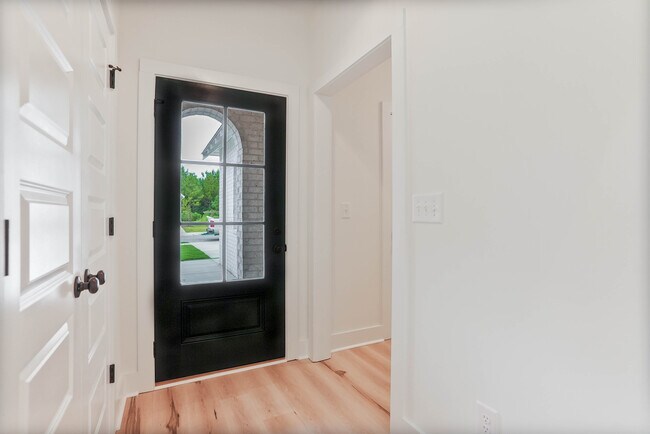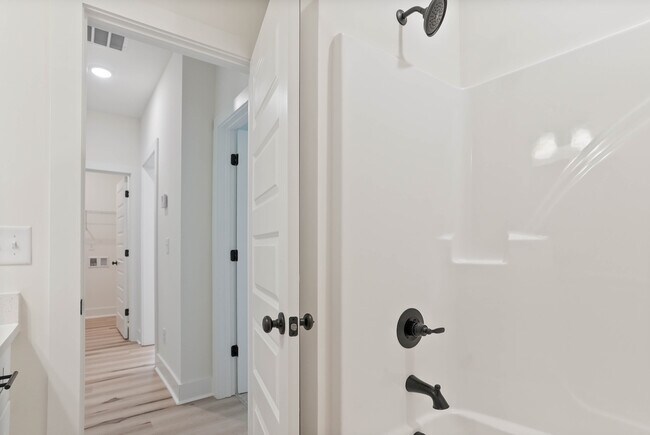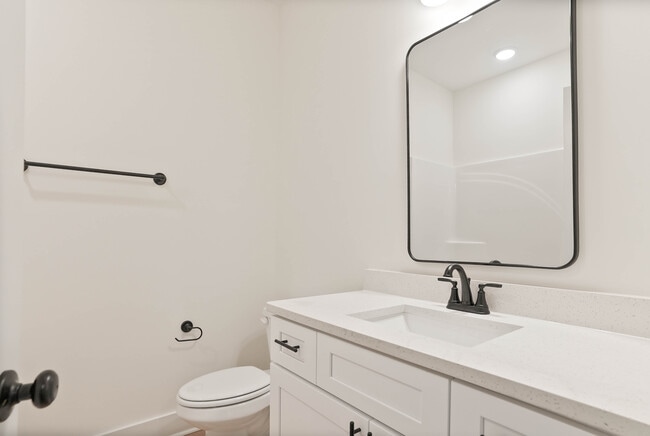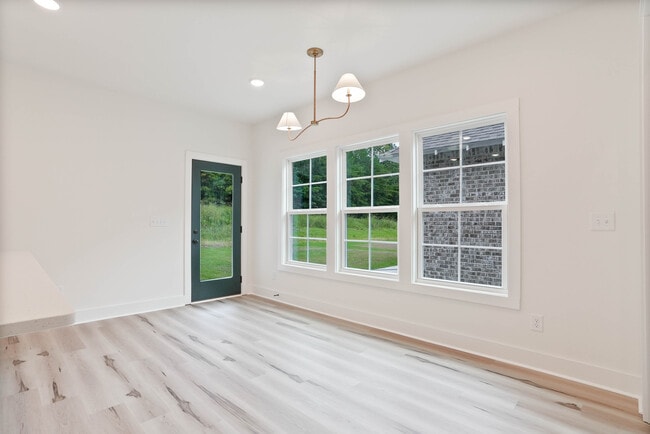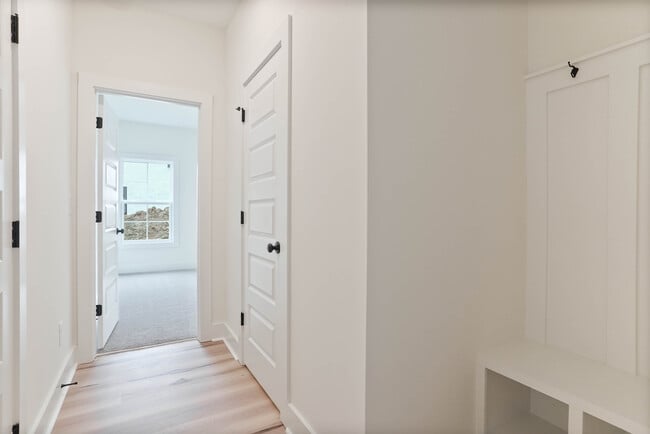
Estimated payment starting at $2,515/month
Highlights
- New Construction
- Primary Bedroom Suite
- Community Pool
- Opelika High School Rated A-
- Vaulted Ceiling
- Covered Patio or Porch
About This Floor Plan
Welcome to the Hampton floor plan! The Hampton features four bedrooms, two and a half bathrooms and spans across 1,535 square feet. The front of the home features a covered front porch and two car garage. As you make your way into the home, you enter into the foyer with a drop zone and powder bath leading into the living room that features vaulted ceilings. The open concept living area flows seamlessly into the kitchen and dining. Beautiful windows in the dining area create a warm and inviting space. The primary bedroom and en suite is privately tucked away. Bedrooms two, three and four rest towards the back of the home along with the laundry room and full bathroom.
Builder Incentives
Receive $7,500 on designer homes in Fox Run Village that can close before December 31, 2025. Receive up to 3.25% of the contract price toward closing on pre-sale homes.
Sales Office
Home Details
Home Type
- Single Family
HOA Fees
- $350 Monthly HOA Fees
Parking
- 2 Car Attached Garage
- Front Facing Garage
Home Design
- New Construction
Interior Spaces
- 1-Story Property
- Vaulted Ceiling
- Living Room
- Dining Area
Kitchen
- Breakfast Bar
- Whirlpool Built-In Range
- Whirlpool Built-In Microwave
- Kitchen Island
- White Kitchen Cabinets
Bedrooms and Bathrooms
- 4 Bedrooms
- Primary Bedroom Suite
- Walk-In Closet
- Powder Room
- Bathtub with Shower
Laundry
- Laundry Room
- Laundry on main level
Additional Features
- Covered Patio or Porch
- Central Air
Community Details
Recreation
- Community Pool
- Recreational Area
