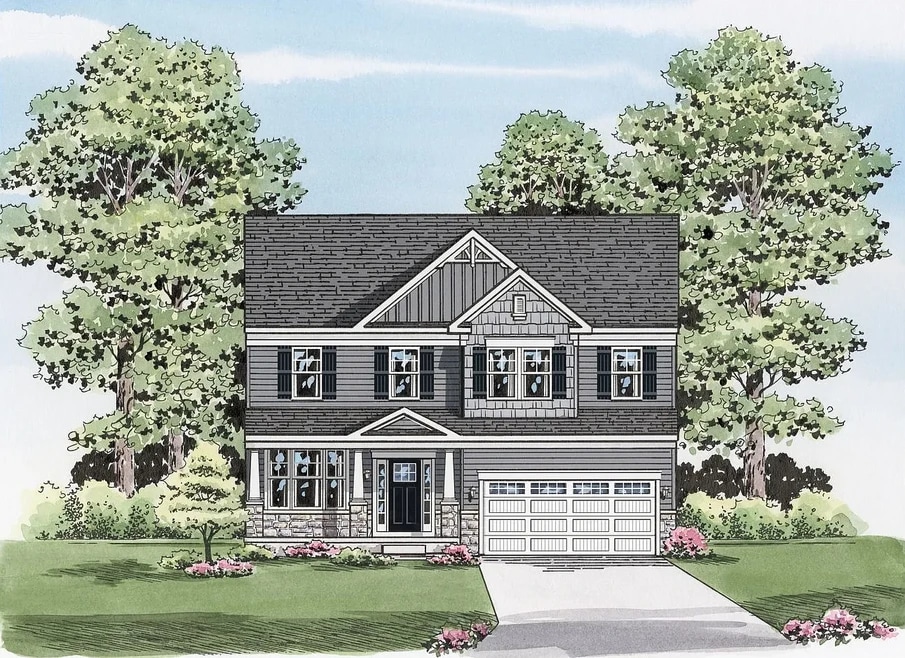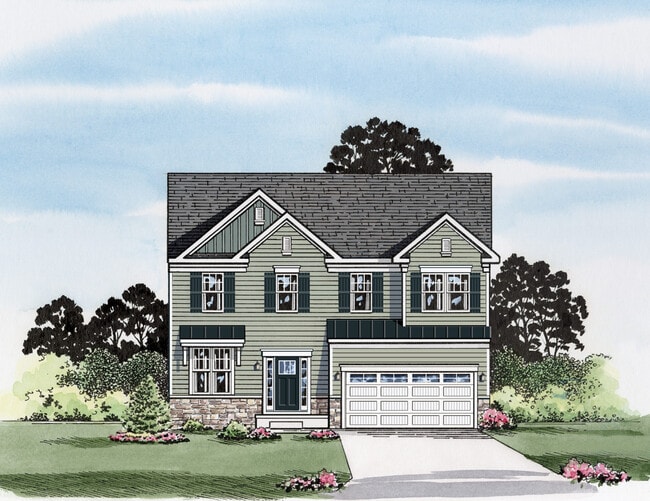
Verified badge confirms data from builder
Elkton, MD 21921
Estimated payment starting at $3,184/month
Total Views
11,784
4
Beds
2.5
Baths
2,287
Sq Ft
$223
Price per Sq Ft
About This Floor Plan
The thoughtfully designed Hampton II is a popular floor plan for good reason. The oversized kitchen opens to the family room, creating a perfect space for cooking, conversation, and entertaining. Upstairs, you’ll find four spacious bedrooms, 2.5 baths, and a conveniently located laundry room.
Sales Office
Office Address
112 Red Rose Ct
Elkton, MD 21921
Home Details
Home Type
- Single Family
Parking
- 2 Car Garage
Home Design
- New Construction
Interior Spaces
- 2-Story Property
- Laundry Room
Bedrooms and Bathrooms
- 4 Bedrooms
Map
Other Plans in Fletchwood Station
About the Builder
Ward Communities has been proudly building homes in Maryland and Pennsylvania since 1983. They were recently named one of America's Biggest Builders in 2021 and 2022, as well as winning many of the homebuilding industry’s most prestigious awards. They make the dream of home-ownership a reality for families like yours. No matter where you want to live, what kind of home you like, or how much you have to spend, chances are, there’s a new Ward Communities home for you.
Nearby Homes
- Fletchwood Station
- 60 Chase Cir
- 0 Singerly Rd
- 12 Chase Cir
- 11 Red Cloud Loop
- 84 Edgewood Dr N
- 40 Mimosa Ln
- Barksdale Crossing
- 406 Leahy Dr
- 04a Leahy Dr
- 02a Leahy Dr
- 405 Leahy Dr
- Briarcreek North
- 03a Leahy Dr
- 01a Leahy Dr
- 00 Singerly Rd
- Lots 5 & 6 Singerly Rd
- 916 N Bridge St
- 1132 Nottingham Rd
- 0 Muddy Ln Unit MDCC2013928

