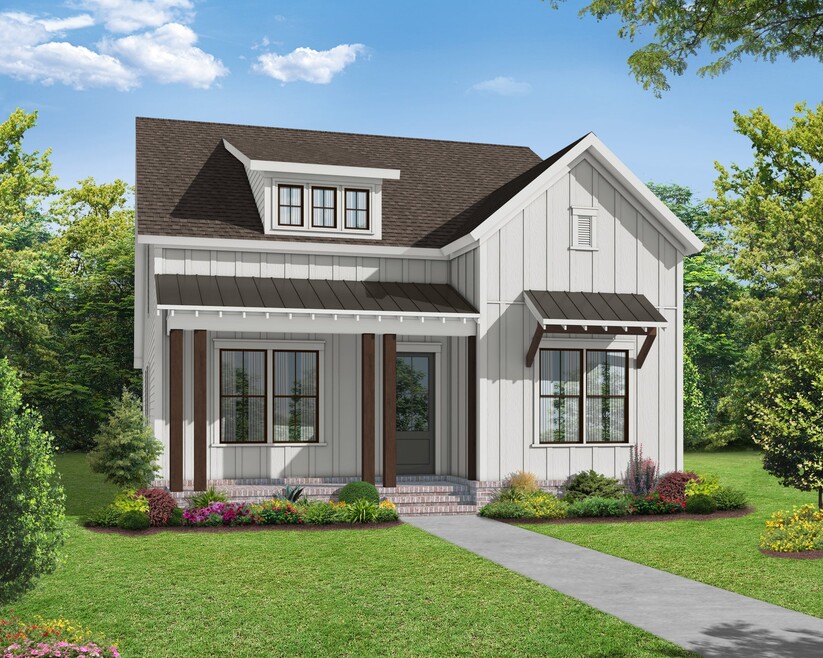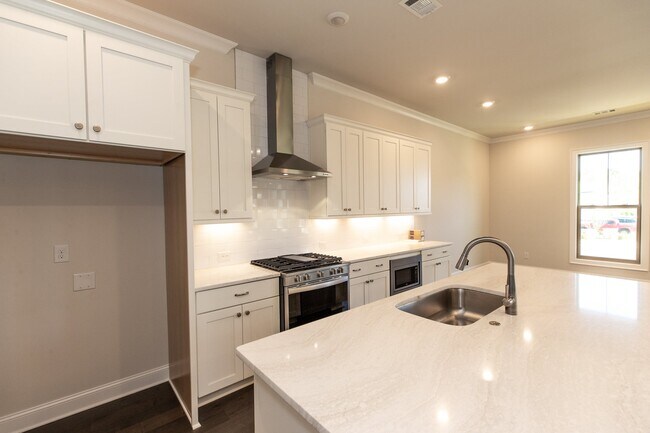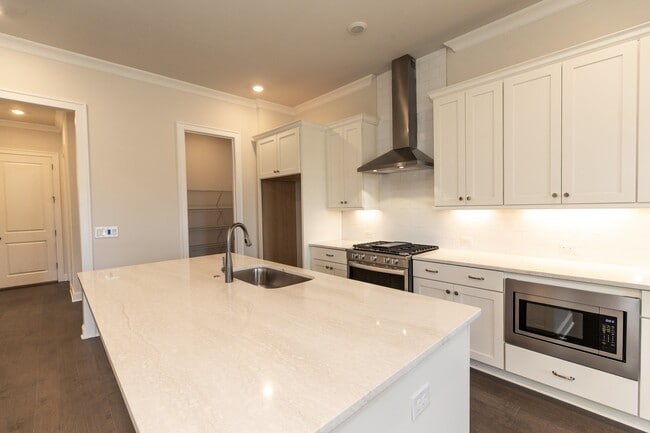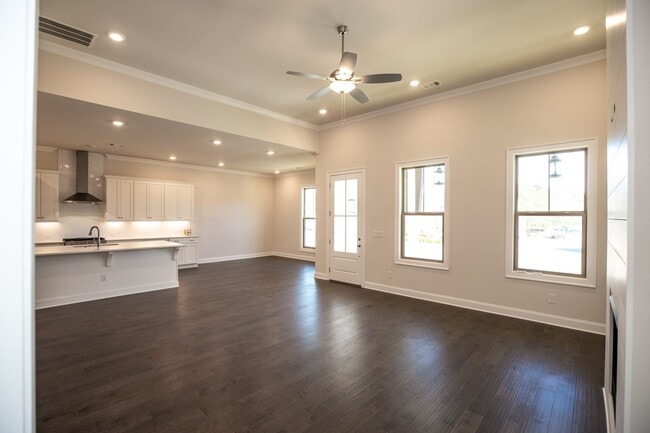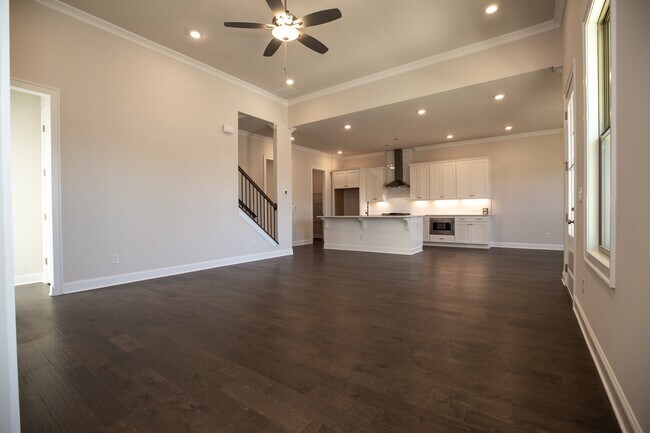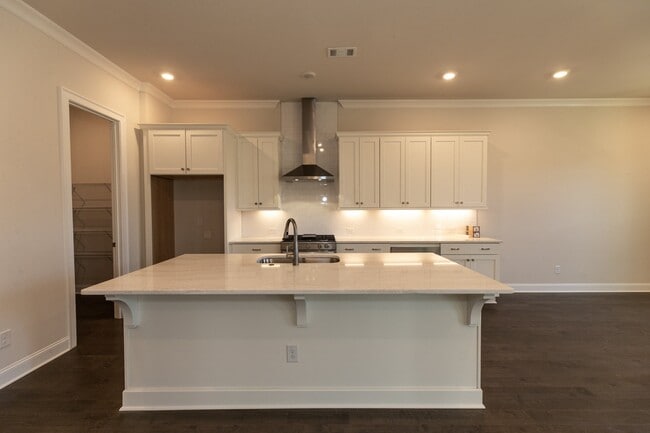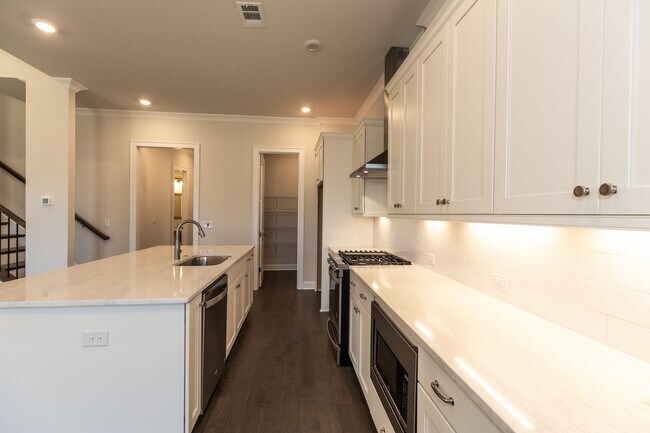
Estimated payment starting at $4,069/month
Total Views
26,881
3
Beds
3.5
Baths
2,382
Sq Ft
$272
Price per Sq Ft
Highlights
- New Construction
- B.B. Harris Elementary School Rated A
- No HOA
About This Floor Plan
Gourmet Kitchen with Island overlooking Dining and Family Room Owner's Suite and Private Bath with Dual Vanities and Large Walk-In Shower on Main Level Secondary Bedrooms on Upper Level Two Car Garage
Sales Office
Hours
| Monday |
10:00 AM - 5:30 PM
|
| Tuesday |
10:00 AM - 5:30 PM
|
| Wednesday |
10:00 AM - 5:30 PM
|
| Thursday |
10:00 AM - 5:30 PM
|
| Friday |
10:00 AM - 5:30 PM
|
| Saturday |
10:00 AM - 5:30 PM
|
| Sunday |
1:00 PM - 5:30 PM
|
Office Address
2978 Duluth Hwy
Duluth, GA 30096
Home Details
Home Type
- Single Family
Parking
- 2 Car Garage
Home Design
- New Construction
Interior Spaces
- 2-Story Property
Bedrooms and Bathrooms
- 3 Bedrooms
Community Details
- No Home Owners Association
Map
Other Plans in Evanshire - Arden
About the Builder
Providence Group is one of Atlanta’s most respected names in homebuilding, known for well-crafted new homes with a personal touch. Built on a hometown legacy, they take pride in creating places where people can enjoy a life that’s elevated to the heights of luxury and quality.
That means thoughtfully designed communities and intelligently crafted homes, built to standards that are elevated above and beyond the norm. It means a homebuilder who provides the personal guidance you need throughout the buying process to create a home that’s truly yours. And enduring, low-maintenance craftsmanship that ensures you can enjoy it all for years to come.
Nearby Homes
- Evanshire - Townhomes
- Evanshire - Vintage
- Evanshire - Terrace
- Evanshire - Meadowview
- Evanshire - Brownstone
- Evanshire - Carriage
- Evanshire - Rowes
- Evanshire - Arden
- Evanshire - Single Family
- 2822 Evanshire Ave Unit 111
- 2240 Siskin Square Rd Unit 88
- 2270 Siskin Square Rd Unit 91
- 3451 Jones St
- 2644 Davenport Rd
- 3590 North St
- 3825 Carriage Gate Dr
- 4220 Cavalier Way
- 4160 Cavalier Way
- Riversong
- 4136 Buford Hwy
