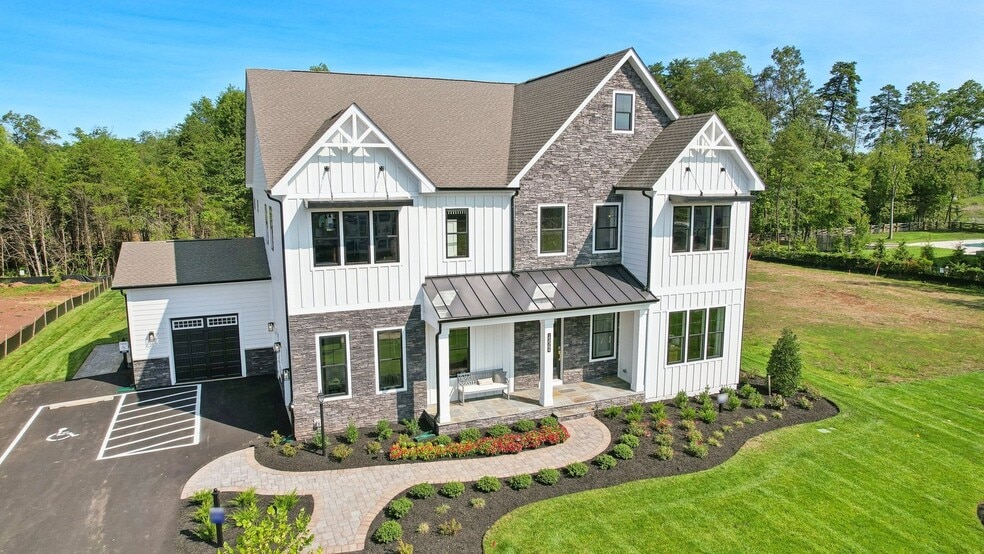Nokesville, VA 20181
Estimated payment starting at $10,218/month
Highlights
- New Construction
- Primary Bedroom Suite
- Freestanding Bathtub
- The Nokesville School Rated A-
- Recreation Room
- Great Room
About This Floor Plan
The Hampton II floorplan has all the space your family needs to grow, without compromise. Designed with an extensive grand 2-story foyer, this home plan warmly greets your guests. Complete with a tray ceiling, the formal dining and flex room lead you to a spacious great room, kitchen and first floor bedroom with full bath. The owner’s entry features a private hall to the main level bedroom and full bath. All bedrooms have their own private baths. Featuring a tray ceiling design and an abundance of closet space, this owner’s suite is something to talk about! The grand bath includes a free-standing tub and spa-like shower. This design offers a finished recreation room and the basement bedroom and full bath are complete for your convenience.
Sales Office
| Monday - Saturday |
10:00 AM - 5:00 PM
|
| Sunday |
12:00 PM - 5:00 PM
|
Home Details
Home Type
- Single Family
Parking
- 4 Car Attached Garage
- Front Facing Garage
Home Design
- New Construction
Interior Spaces
- 7,551 Sq Ft Home
- 3-Story Property
- Tray Ceiling
- Great Room
- Formal Dining Room
- Recreation Room
- Flex Room
- Laundry Room
- Basement
Kitchen
- Eat-In Kitchen
- Kitchen Island
Bedrooms and Bathrooms
- 6 Bedrooms
- Primary Bedroom Suite
- Walk-In Closet
- Powder Room
- Private Water Closet
- Freestanding Bathtub
- Bathtub
- Walk-in Shower
Outdoor Features
- Porch
Map
About the Builder
- Parkgate Estates
- 13620 Aden Rd
- 11819 Peter Shane Way
- 11811 Peter Shane Way
- 0 Fitzwater Dr Unit VAPW2089498
- 0 Fitzwater Dr Unit VAPW2089496
- 0 Fitzwater Dr Unit VAPW2089490
- 0 Fitzwater Dr Unit VAPW2089402
- 0 Fitzwater Dr Unit VAPW2089486
- 10410 Kettle Run Rd
- Old Dominion Meadows
- 9671 Marlette Dr
- 12009 Parkriver Dr
- 12005 Parkriver Dr
- 9499 Petterson Ln
- 11516 Smithfield Rd
- Prince William County Select Homesites
- 6717 Catlett Rd
- Kings Landing
- 10499 Godwin Dr







