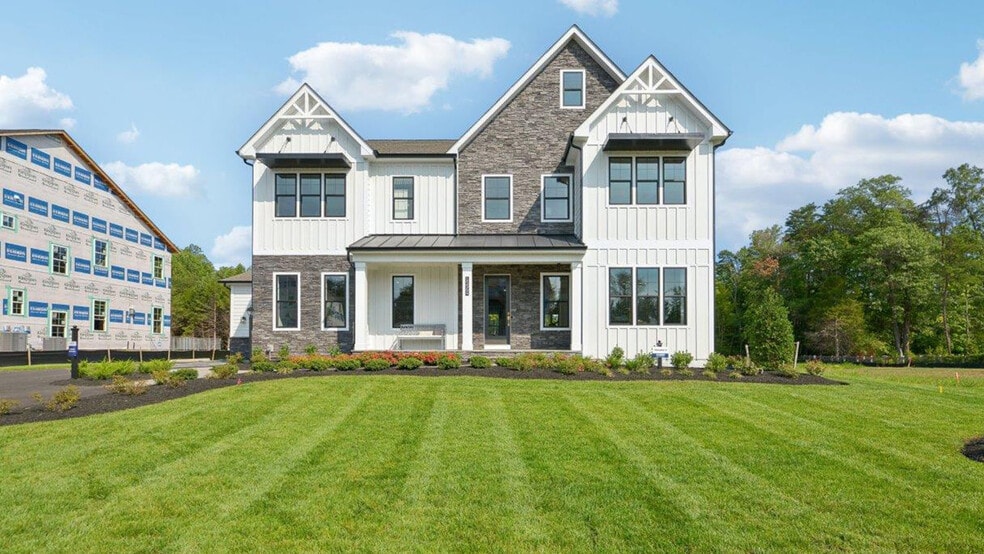
Davidsonville, MD 21035
Estimated payment starting at $10,304/month
Highlights
- New Construction
- Primary Bedroom Suite
- Freestanding Bathtub
- Davidsonville Elementary School Rated A-
- Recreation Room
- Main Floor Bedroom
About This Floor Plan
The Hampton II offers 6 bedrooms, 6.5 baths with a 3-car garage. Enter this home from a covered porch and view the soaring 2-story foyer. A flex room with French doors greets the entrance for use as you prefer- a home office or formal living room. The formal dining room is off the foyer and includes tray ceilings. Tray ceilings are additionally included in the family room and kitchen area. The kitchen and great room share the ever-desired open concept feel. Stay cozy near the contemporary linear fireplace and enjoy picturesque views from the double sliding glass doors. A conservatory is just off the family room.- perfect for holiday entertaining. The kitchen is complete with Aristokraft soft-close cabinets with below cabinet lighting and quartz counters. Fit for a chef this kitchen includes high-end Kitchenaid gourmet appliances with a 36” gas cooktop, double oven or microwave/oven combo, double oven, dishwasher and French door refrigerator. 10 Foot ceilings are throughout the main level with 9 foot doors giving a airy feel throughout. The owner entry is positioned nearby and includes a drop zone. A private first floor bedroom is tucked away with walk-in closet as well as a main level full bath with walk-in shower. The solarium is off of the family room providing gorgeous wooded views. Oak stairs with iron balustrade lead to the bedroom level. The primary is at the top of the staircase and is finished with a bedroom and sitting area with tray ceilings. Enter the primary bath through a generous hall through French doors. This bathroom will take your breath away! A walkthrough glass front shower is the focus of this bath with double shower heads and a free-standing tub in front. Separate vanities provide plenty of storage with soft-close cabinets and quartz counter tops. A water closet is off to the side. Two generous walk-in closets are in this bedroom. Mohawk Revwood floors are featured in the hallway. For convenience, the laundry room is on the bedroom level which includes cabinets and a utility sink. Storage is abundant with two linen closets. All secondary bedrooms are generously sized and include a bath and walk-in closet. Secondary baths finished with 6x6 ceramic tile, soft-close cabinets and quartz counters. The basement is complete with 9 ft ceilings, a recreation room, full bath and bedroom with walk-in closet. Unfinished storage space is also available.
Sales Office
All tours are by appointment only. Please contact sales office to schedule.
Home Details
Home Type
- Single Family
Parking
- 2 Car Attached Garage
- Side Facing Garage
Home Design
- New Construction
Interior Spaces
- 6,447 Sq Ft Home
- 2-Story Property
- Tray Ceiling
- High Ceiling
- Fireplace
- French Doors
- Smart Doorbell
- Formal Dining Room
- Open Floorplan
- Recreation Room
- Flex Room
- Basement
Kitchen
- Double Oven
- Oven
- Dishwasher
- Kitchen Island
- Quartz Countertops
Bedrooms and Bathrooms
- 6 Bedrooms
- Main Floor Bedroom
- Primary Bedroom Suite
- Dual Closets
- Walk-In Closet
- Powder Room
- Quartz Bathroom Countertops
- Dual Vanity Sinks in Primary Bathroom
- Private Water Closet
- Freestanding Bathtub
- Walk-in Shower
Laundry
- Laundry Room
- Laundry on upper level
- Sink Near Laundry
Home Security
- Smart Lights or Controls
- Smart Thermostat
Outdoor Features
- Covered Patio or Porch
Community Details
- No Home Owners Association
Map
Other Plans in Stillview Acres
About the Builder
- Stillview Acres
- 507 Walnut Dr
- 9 Butternut Rd
- 176 Southdown Rd
- 122 Mulberry Ct
- 3891 Greenmeadow Ln
- 1907 Mackiebeth Ct
- 27 Old South River Rd
- 1505 Grange Rd
- 18106 B Central Ave
- Melford Town Center
- 1500, 1501, 1504 Cogar Rd
- Mill Branch Crossing - Townhomes
- 0 Mayo Central Ave Unit MDAA2124412
- 0 Bird of Paradise Ct Unit MDAA2132052
- 204 Three Rivers Rd
- 13314 Forest Dr
- 16305 Ayrwood Ln
- 17436 Claggett Landing Rd
- 14 A Dorsey Ave
Ask me questions while you tour the home.






