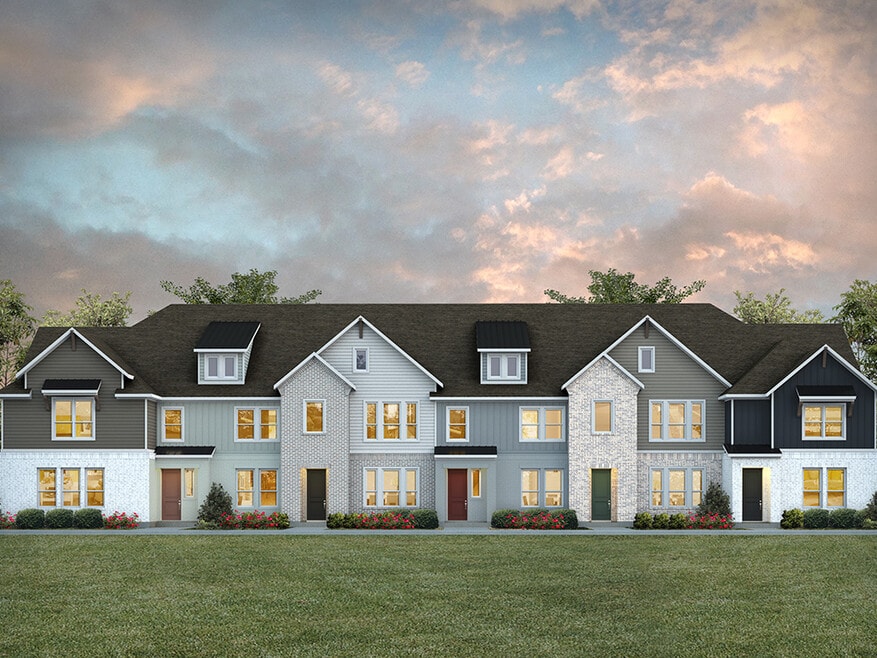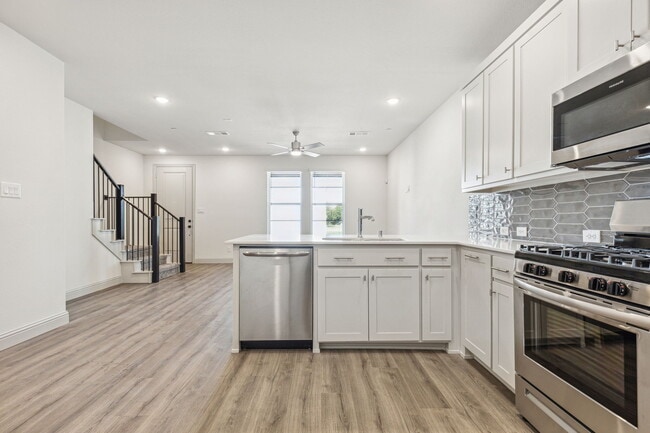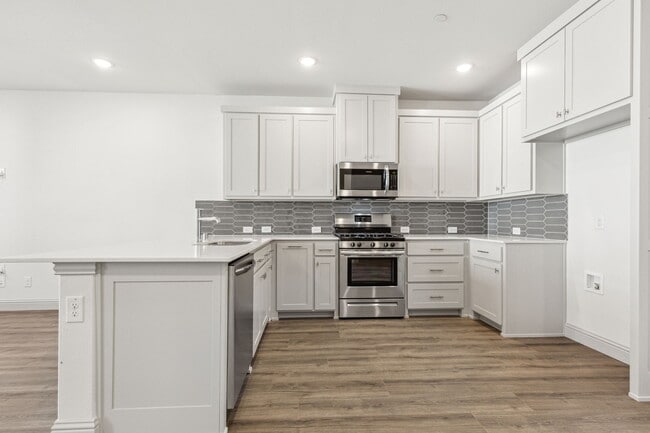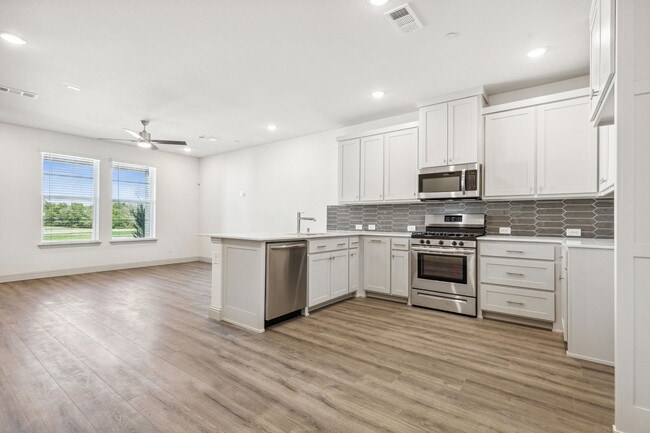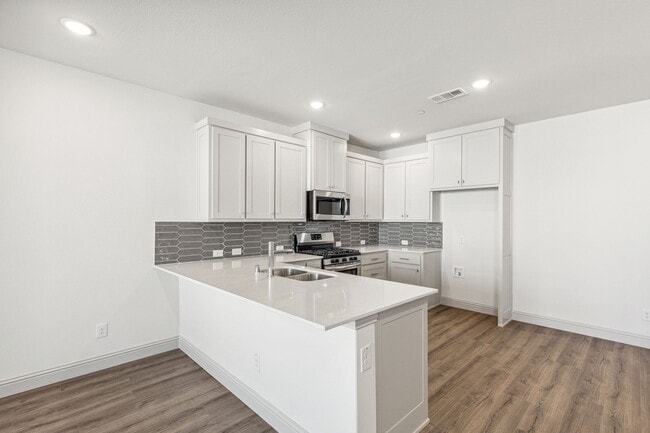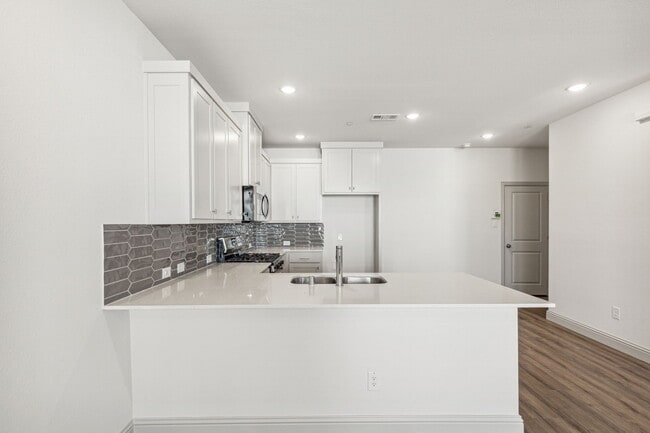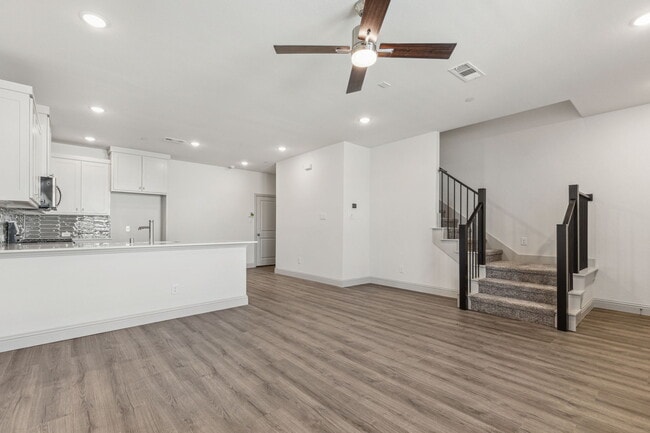
NEW CONSTRUCTION
BUILDER INCENTIVES
Estimated payment starting at $2,431/month
Total Views
4,206
3
Beds
2.5
Baths
1,750
Sq Ft
$206
Price per Sq Ft
Highlights
- New Construction
- Clubhouse
- Marble Bathroom Countertops
- Birdville High School Rated A
- Wood Flooring
- Loft
About This Floor Plan
Step into a charming open-concept main floor, designed for seamless flow and modern living. The second-floor loft space is perfect for a home office, reading nook, or personal retreat. The owner’s suite, separated from the two additional bedrooms by the loft, creates a peaceful sanctuary. Enjoy dual closets and a spa-like bathroom in the owner’s suite, offering a true luxury experience. This home blends style and function effortlessly.
Builder Incentives
For a limited time, take advantage of a low starting rate of 4.99% (6.169% APR) on select homes.* See Community Sales Manager for details.
Sales Office
Hours
| Monday |
12:00 PM - 6:00 PM
|
| Tuesday |
10:00 AM - 6:00 PM
|
| Wednesday |
10:00 AM - 6:00 PM
|
| Thursday |
10:00 AM - 6:00 PM
|
| Friday |
10:00 AM - 6:00 PM
|
| Saturday |
10:00 AM - 6:00 PM
|
| Sunday |
12:00 PM - 6:00 PM
|
Sales Team
Melanie Davis
Office Address
4441 Union St
North Richland Hills, TX 76180
Driving Directions
Townhouse Details
Home Type
- Townhome
Taxes
HOA Fees
- $183 Monthly HOA Fees
Parking
- 2 Car Attached Garage
- Rear-Facing Garage
Home Design
- New Construction
Interior Spaces
- 2-Story Property
- Family Room
- Combination Kitchen and Dining Room
- Loft
- Smart Thermostat
Kitchen
- Dishwasher: Dishwasher
- Stainless Steel Appliances
- Granite Countertops
- Quartz Countertops
- Shaker Cabinets
- Built-In Trash or Recycling Cabinet
- Kitchen Fixtures: Kitchen Fixtures
Flooring
- Wood
- Carpet
- Tile
Bedrooms and Bathrooms
- 3 Bedrooms
- Walk-In Closet
- Powder Room
- Marble Bathroom Countertops
- Dual Vanity Sinks in Primary Bathroom
- Private Water Closet
- Bathroom Fixtures: Bathroom Fixtures
- Bathtub with Shower
- Walk-in Shower
Laundry
- Laundry on upper level
- Washer and Dryer Hookup
Community Details
Overview
- Association fees include lawnmaintenance
- Greenbelt
Amenities
- Clubhouse
- Amenity Center
Recreation
- Community Pool
- Park
- Trails
Map
Move In Ready Homes with this Plan
Other Plans in City Point
About the Builder
Since 2009, CB JENI Homes has proudly built new townhomes in premium Dallas-Fort Worth locations for lifestyle-conscious homebuyers. Part of the Green Brick Partners group of companies, CB JENI was founded to provide new home options for an underserved portion of the market: those seeking moderately-sized homes (whether first-time buyers or those looking to downsize) with beautiful architecture, low maintenance, and a level of service and professionalism that puts them at ease. Over the last decade, the company has grown to become DFW’s largest townhome builder, both in terms of locations and units sold. Their townhomes adhere to high standards, earning numerous awards each year. The senior leadership and management team bring a wealth of knowledge in homebuilding, expertise that is passed along to each individual customer. The team of professionals is dedicated to customers from the moment they visit the model to well after they’ve moved in.
Nearby Homes
- City Point
- City Point
- 5336 Davis Blvd
- 7821 Davis Blvd
- 6596 Onyx Dr
- 6916 Katherine Ct
- 1112 Blakey Ct
- Cambridge Manor
- 2856 Mimosa Park Dr
- 2828 Matthews Dr
- 6113 Glenview Dr
- 7513 Chapman Rd
- 7525 Chapman Rd
- 6110 E Belknap St
- 6744 Hewitt St
- TBD Hurstview Dr
- 2716 Carson St
- 5505 Watauga Rd
- 7405 Hightower Dr
- Heritage Village
