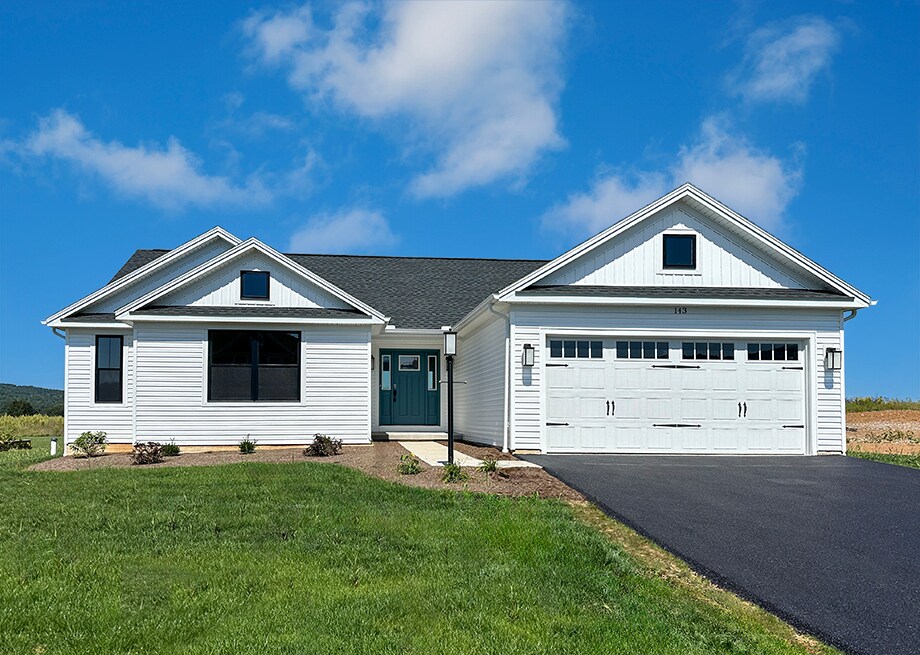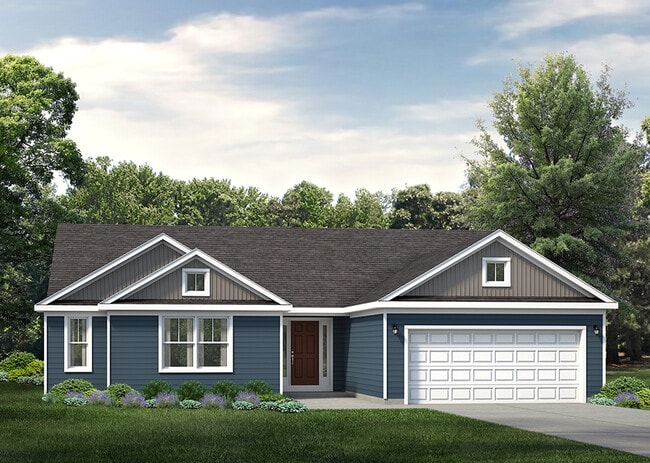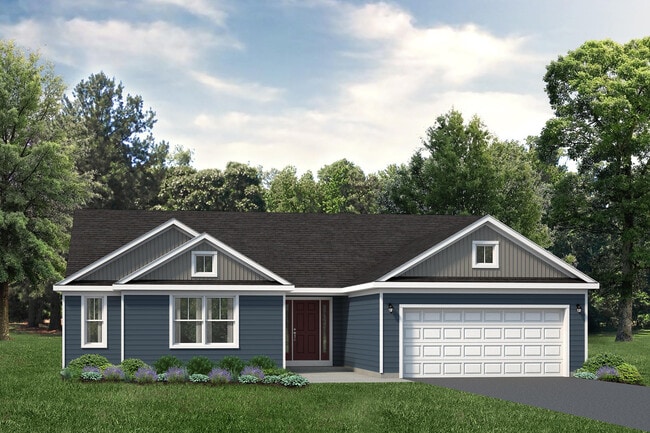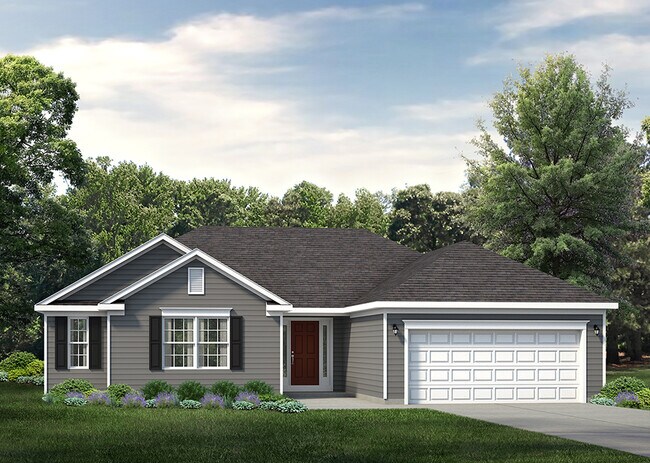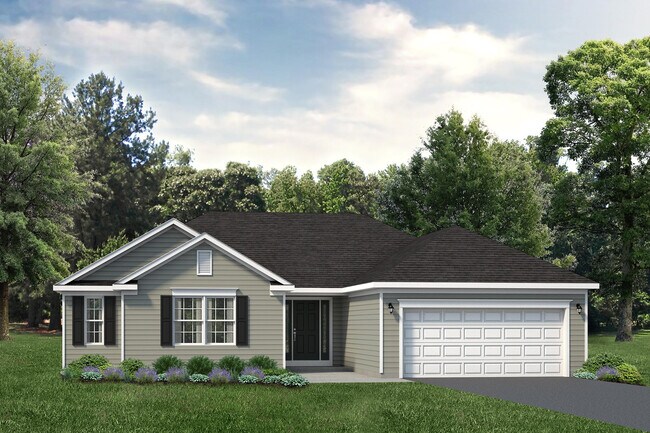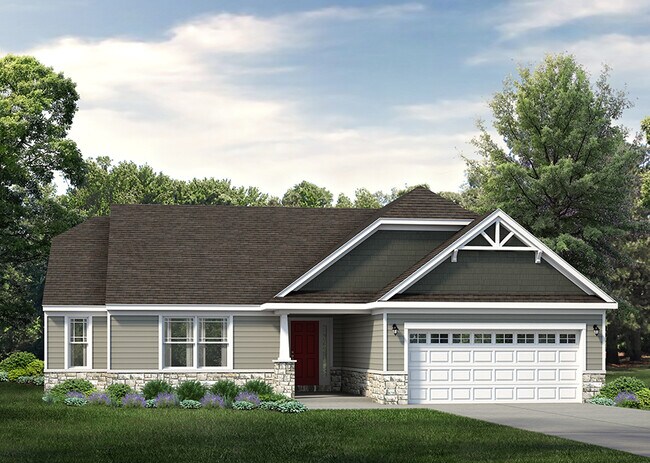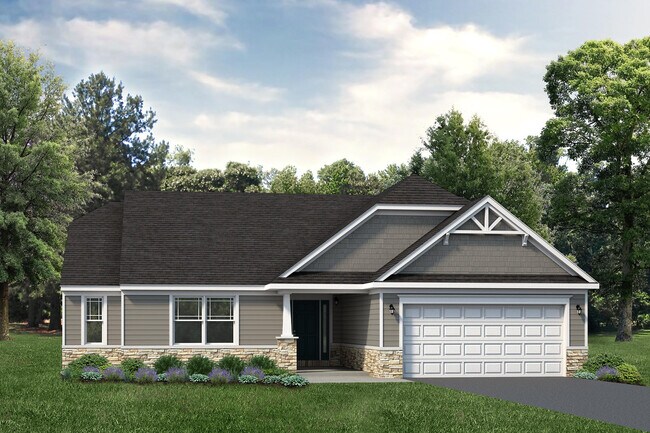
Shippensburg, PA 17236
Estimated payment starting at $2,583/month
Highlights
- New Construction
- Cathedral Ceiling
- No HOA
- Primary Bedroom Suite
- Lawn
- Breakfast Area or Nook
About This Floor Plan
Its no wonder the Hampton is one of our most popular ranch home designs, perfect for those seeking the best in first-floor living. This spacious floor plan features three exterior elevation options with 1,744 square feet of expansive living space including four bedrooms, two baths, a two-car, front-entry garage and full basement.The charming foyer entry leads into the open-concept common living area toward the rear of the home with easy connectivity from the breakfast area and gourmet kitchen with angled eat-in island overlooking the great room with optional cathedral ceiling. Perfect for entertaining friends and family, the spacious kitchen offers plenty of prep and counter space.The bedrooms in the Hampton are all located along the left side of the home with the three secondary bedrooms toward the front, a shared hallway bath and the owners suite at the rear for added privacy. Serving as the ultimate retreat, the owners suite features a U-shaped walk-in closet and spa-inspired bath with dual vanity and walk-in shower.Design options include a great room fireplace, a sitting room/nursery in lieu of one secondary bedroom, a three-bedroom layout to include walk-in closets in each of the two secondary bedrooms, a rear deck or patio and a side-entry garage. The full basement also offers finishing options including a recreation room and additional full bath.
Sales Office
All tours are by appointment only. Please contact sales office to schedule.
| Monday - Friday |
10:00 AM - 6:00 PM
|
| Saturday |
10:00 AM - 5:00 PM
|
| Sunday |
12:00 PM - 5:00 PM
|
Home Details
Home Type
- Single Family
Lot Details
- Minimum 0.33 Acre Lot
- Lawn
Parking
- 2 Car Attached Garage
- Front Facing Garage
Taxes
- No Special Tax
Home Design
- New Construction
Interior Spaces
- 1,744 Sq Ft Home
- 1-Story Property
- Cathedral Ceiling
- Fireplace
- Formal Entry
- Dining Area
- Laundry on main level
- Basement
Kitchen
- Breakfast Area or Nook
- Eat-In Kitchen
- Kitchen Island
Bedrooms and Bathrooms
- 4 Bedrooms
- Primary Bedroom Suite
- Walk-In Closet
- 2 Full Bathrooms
- Primary bathroom on main floor
- Dual Vanity Sinks in Primary Bathroom
Additional Features
- Green Certified Home
- Front Porch
- Air Conditioning
Community Details
- No Home Owners Association
Listing and Financial Details
- Price Does Not Include Land
Map
Other Plans in Findlay Park
About the Builder
- Findlay Park
- 0 Keefer Dr
- 2174 Fort Loudon Rd
- 6108 Scarlet Oak Dr
- Lot 15 Sunrise Ln
- Lot 16 Sunrise Ln
- Lot 14 Sunrise Ln
- Lot 17 Sunrise Ln
- 29 Sunrise Ln
- 9 Sunrise Ln
- Lot 2 Sunrise Ln
- Lot 3 Sunrise Ln
- Lot 12 Sunrise Ln
- Lot 10 Sunrise Ln
- Lot 11 Sunrise Ln
- Lot 9 Sunrise Ln
- Lot 8 Sunrise Ln
- Lot 11 Main St
- Lot 9 Main St
- 10918 Deerwood Dr
Ask me questions while you tour the home.
