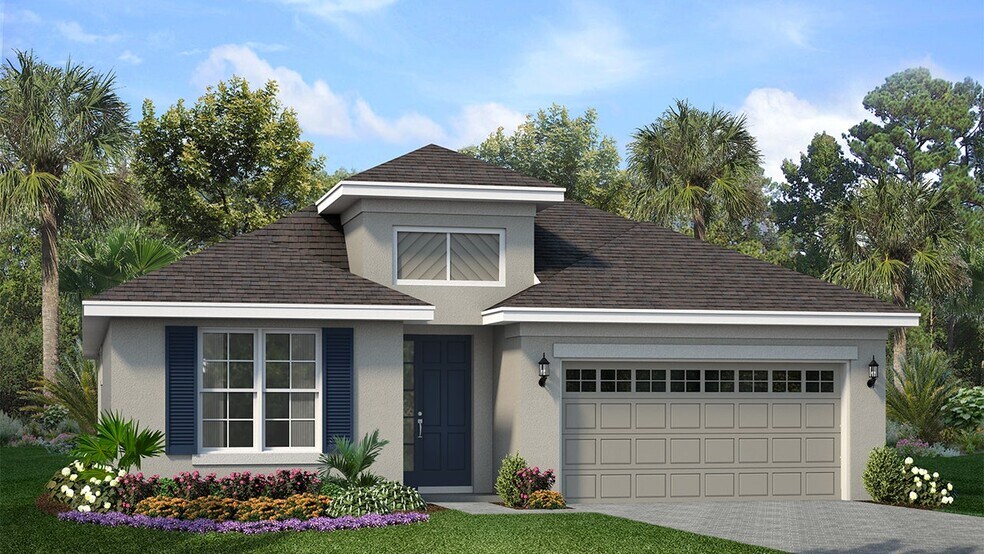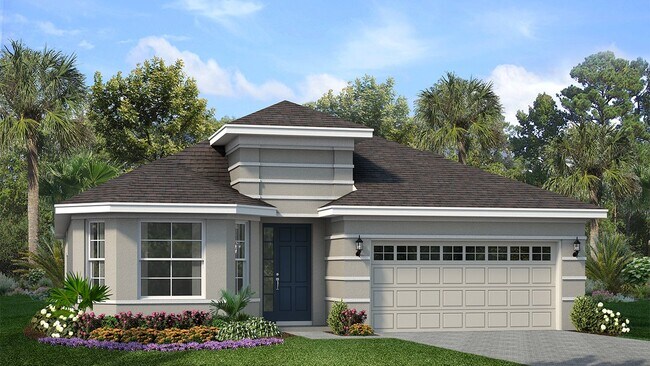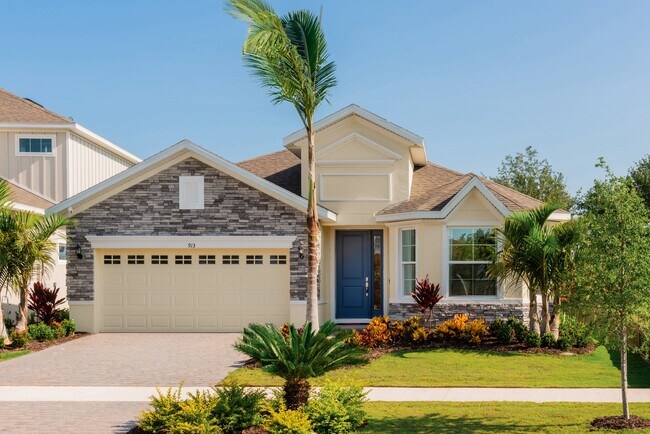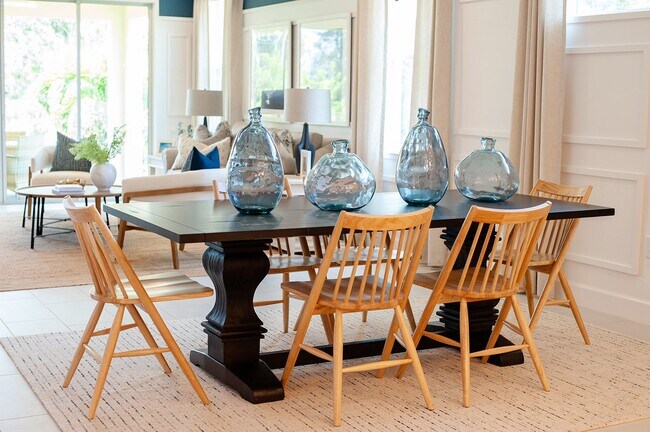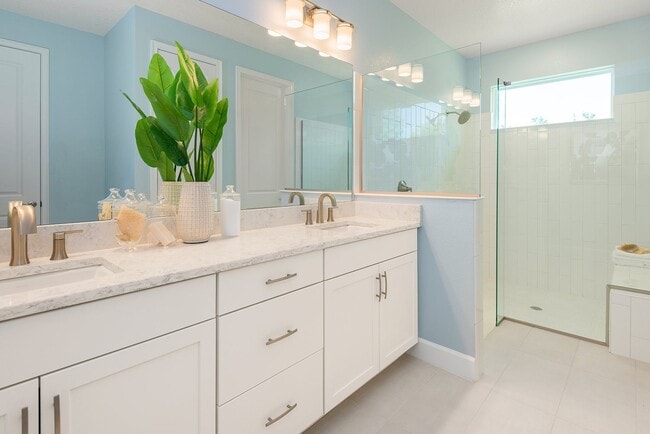
Verified badge confirms data from builder
Apollo Beach, FL 33572
Estimated payment starting at $3,135/month
Total Views
8,625
4
Beds
3
Baths
2,384
Sq Ft
$211
Price per Sq Ft
Highlights
- New Construction
- Clubhouse
- High Ceiling
- Community Lake
- Lanai
- Great Room
About This Floor Plan
The Hampton is an inviting single-story floorplan featuring 4 bedrooms, 3 bathrooms and 2,384 square feet of living space. Right off the foyer is a spacious study featuring optional French doors, perfect for working from home or an extra space to entertain. The kitchen welcomes you with a beautiful spacious island and flows seamlessly into the gathering and great room, and then out to your lanai. The Master Suite located off the great room features a great walk-in-closet and luxurious master bath equipped with his-and-hers sinks and walk in shower. The Hampton is the perfect floorplan where your family can grow.
Sales Office
Hours
| Monday - Tuesday | Appointment Only |
| Wednesday |
12:00 PM - 5:00 PM
|
| Thursday - Saturday |
10:00 AM - 5:00 PM
|
| Sunday |
12:00 PM - 5:00 PM
|
Office Address
205 Manns Harbor Dr
Apollo Beach, FL 33572
Driving Directions
Home Details
Home Type
- Single Family
Lot Details
- Lawn
HOA Fees
- $14 Monthly HOA Fees
Parking
- 2 Car Attached Garage
- Front Facing Garage
Home Design
- New Construction
Interior Spaces
- 2,384 Sq Ft Home
- 1-Story Property
- High Ceiling
- Recessed Lighting
- Great Room
- Family or Dining Combination
- Home Office
Kitchen
- Eat-In Kitchen
- Breakfast Bar
- Walk-In Pantry
- Built-In Range
- Dishwasher
- Kitchen Island
- Disposal
Bedrooms and Bathrooms
- 4 Bedrooms
- Walk-In Closet
- 3 Full Bathrooms
- Primary bathroom on main floor
- Secondary Bathroom Double Sinks
- Dual Vanity Sinks in Primary Bathroom
- Private Water Closet
- Bathtub with Shower
- Walk-in Shower
Laundry
- Laundry Room
- Laundry on main level
- Washer and Dryer Hookup
Outdoor Features
- Covered Patio or Porch
- Lanai
Utilities
- Central Heating and Cooling System
- High Speed Internet
- Cable TV Available
Community Details
Overview
- Community Lake
- Views Throughout Community
- Pond in Community
Amenities
- Clubhouse
- Community Center
Recreation
- Tennis Courts
- Community Basketball Court
- Community Playground
- Community Pool
- Park
- Trails
Map
Other Plans in MiraBay - Marisol Pointe - Florida Series
About the Builder
Park Square Homes is a privately held, family-owned business passed down through three generations. Their founders, Braham Aggarwal and Suresh Gupta, along with the best and brightest names in the real estate industry, established a reputation rooted in a passion for homebuilding. Today, Park Square Homes is proudly led by Vishaal Gupta, son of Suresh Gupta, representing three generations of superb family leadership and values. Armed with sound market knowledge and strategic vision, Park Square Homes has constructed thousands of homes throughout the state and is ranked as one of the top 100 builders in the nation by Builder Magazine. Consistently ranked among the top three privately held homebuilders in the region.
Their team is a family—some of them by blood, but all of them by a shared purpose of excellence for their homeowners. They pride themselves on delivering dreams and create magical memories, one home, one family at a time.
Nearby Homes
- MiraBay - Marisol Pointe - Signature Series
- MiraBay - Marisol Pointe - Florida Series
- 5591 N U S Highway 41
- Indigo Creek - 40' Lots
- Indigo Creek - 50' Lots
- TBD Golf and Sea Blvd
- 901 Eagle Ln
- Regency at Waterset - Vine Collection
- Regency at Waterset - Wren Collection
- Regency at Waterset - Teal Collection
- 4 Hammock Bay Blvd
- 44 Hammock Bay Blvd
- 28 Hammock Bay Blvd
- 6225 Flamingo Dr
- 3 Hammock Bay Blvd
- 931 Allegro Ln
- Waterset - Tradition Series
- Waterset
- Waterset - Inspiration Phase H Series
- Waterset - Single Family Homes
