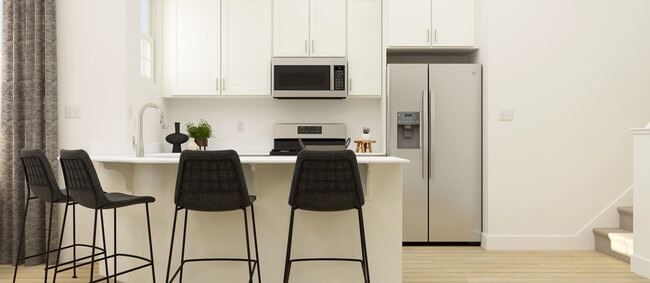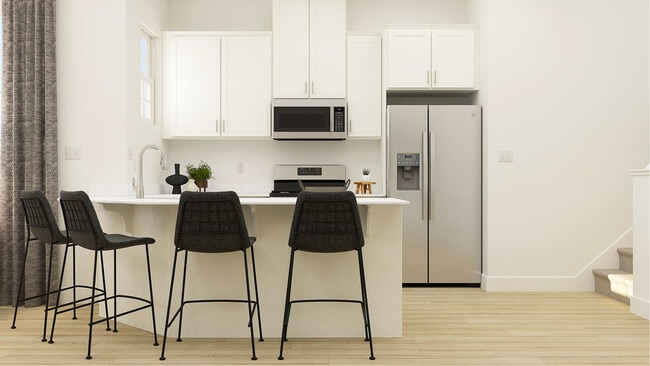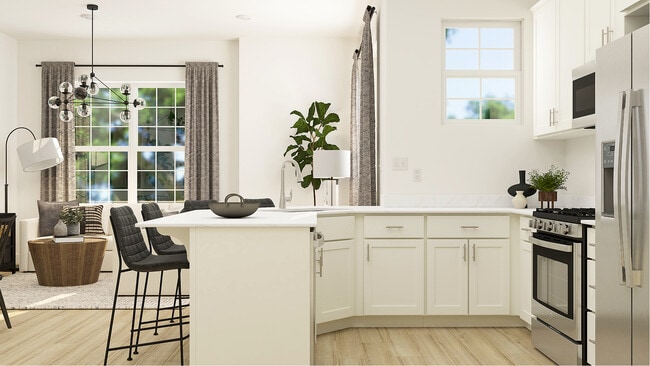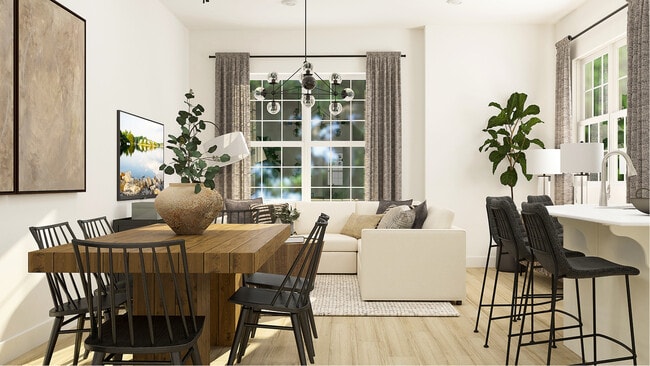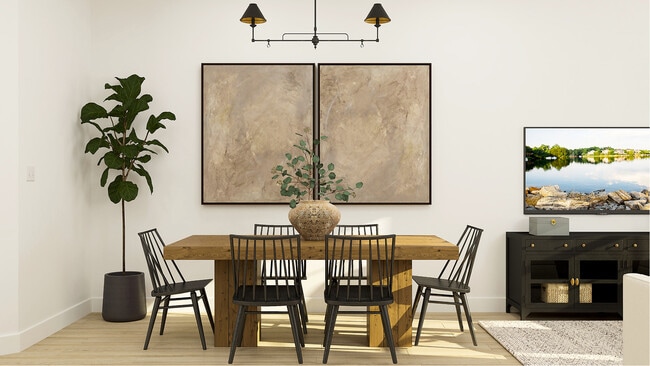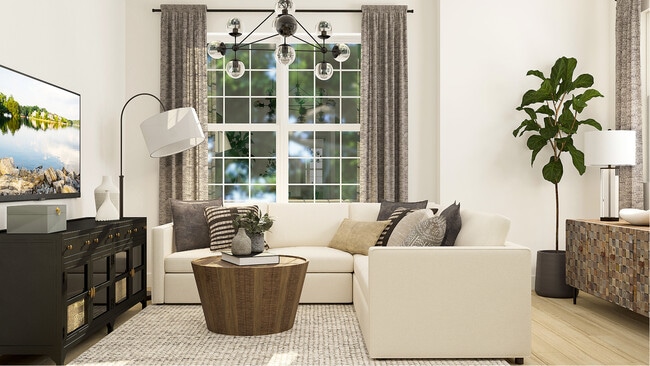
Estimated payment starting at $4,131/month
Total Views
12,900
3
Beds
2.5
Baths
2,053
Sq Ft
$319
Price per Sq Ft
Highlights
- New Construction
- Primary Bedroom Suite
- Wood Flooring
- Sharon Elementary School Rated A-
- Clubhouse
- Quartz Countertops
About This Floor Plan
This new three-story townhome features a first-floor one-bay garage, while upstairs is an open-plan layout among a kitchen for adventurous cooks, a dining room for memorable meals and a family room for shared moments. On the top floor is a versatile loft and three bedrooms, including a large owner's suite with a luxe bathroom and generously sized walk-in closet.
Sales Office
Hours
Monday - Sunday
10:00 AM - 6:00 PM
Office Address
248 Gordon Rd
Trenton, NJ 08691
Townhouse Details
Home Type
- Townhome
Parking
- 1 Car Attached Garage
- Front Facing Garage
- Secured Garage or Parking
Home Design
- New Construction
Interior Spaces
- 2,053 Sq Ft Home
- 3-Story Property
- Main Level 9 Foot Ceilings
- Living Room
- Family or Dining Combination
- Smart Thermostat
Kitchen
- Cooktop
- Built-In Range
- Quartz Countertops
Flooring
- Wood
- Laminate
Bedrooms and Bathrooms
- 3 Bedrooms
- Primary Bedroom Suite
- Walk-In Closet
- Powder Room
- Quartz Bathroom Countertops
- Private Water Closet
- Bathtub with Shower
- Walk-in Shower
- Ceramic Tile in Bathrooms
Laundry
- Laundry on main level
- Washer and Dryer Hookup
Utilities
- Central Heating and Cooling System
- Programmable Thermostat
- Tankless Water Heater
- Wi-Fi Available
- Cable TV Available
Community Details
Recreation
- Community Pool
Additional Features
- No Home Owners Association
- Clubhouse
Map
Other Plans in Preston Pointe
About the Builder
Lennar Corporation is a publicly traded homebuilding and real estate services company headquartered in Miami, Florida. Founded in 1954, the company began as a local Miami homebuilder and has since grown into one of the largest residential construction firms in the United States. Lennar operates primarily under the Lennar brand, constructing and selling single-family homes, townhomes, and condominiums designed for first-time, move-up, active adult, and luxury homebuyers.
Beyond homebuilding, Lennar maintains vertically integrated operations that include mortgage origination, title insurance, and closing services through its financial services segment, as well as multifamily development and property technology investments. The company is listed on the New York Stock Exchange under the ticker symbols LEN and LEN.B and is a component of the S&P 500.
Lennar’s corporate leadership and administrative functions are based in Miami, where the firm oversees national strategy, capital allocation, and operational standards across its regional homebuilding divisions. As of fiscal year 2025, Lennar delivered more than 80,000 homes and employed thousands of people nationwide, with operations spanning across the country.
Nearby Homes
- Preston Pointe
- 0 Robbinsville Allentown Rd
- 205 Maple St
- 512 Spruce St
- 1400 Old York Rd
- 1530 Old Trenton Rd
- 569 Route 130
- 81 Potts Rd
- 28 Columbia Ave
- Regency at West Windsor
- Townes at West Windsor
- 22 Route 524
- 0 Merrick Rd
- 2370 White Horse-Hamilton Square
- 0 Route 130
- 250 Mcadoo Ave
- 344 Monmouth St
- 336 Monmouth St
- 49 Woodside Ave
- 6 Meetinghouse Rd
Your Personal Tour Guide
Ask me questions while you tour the home.

