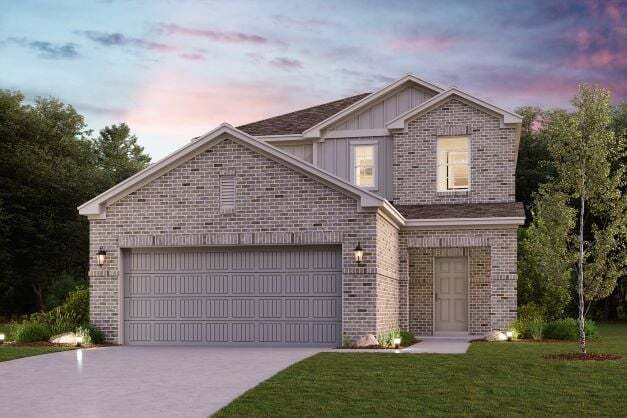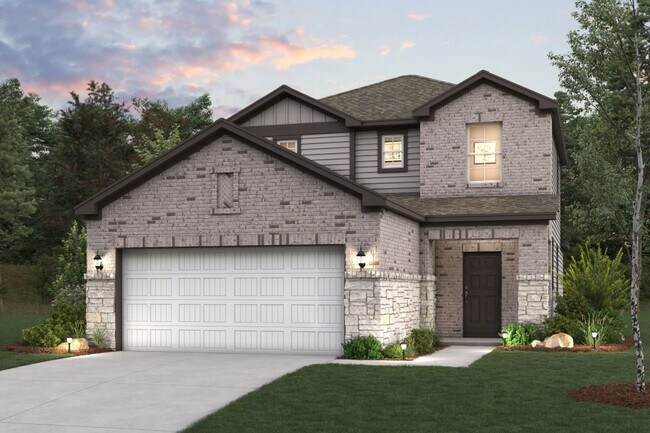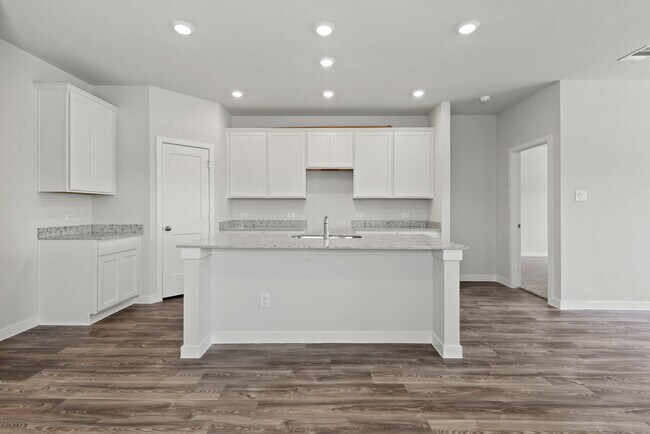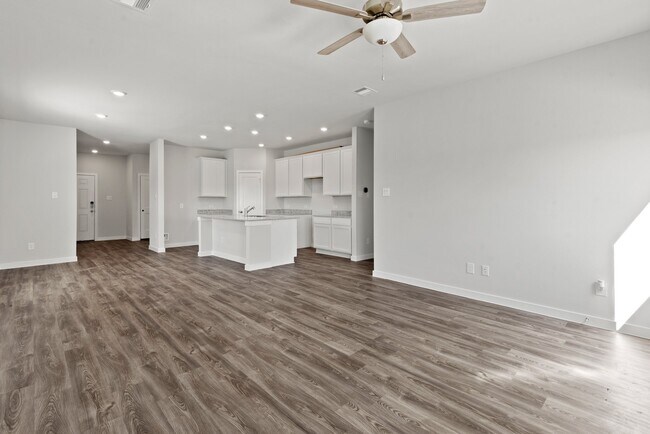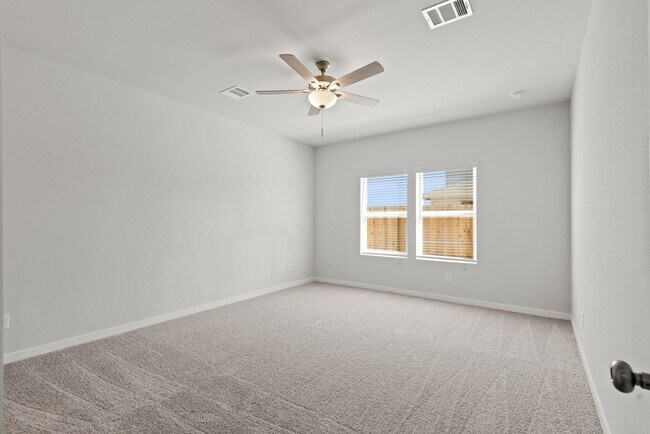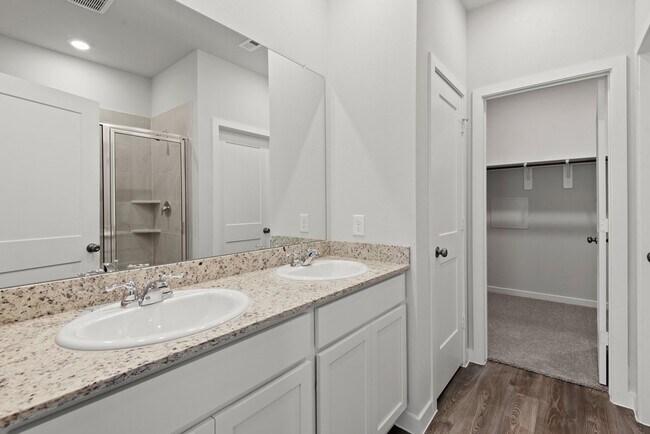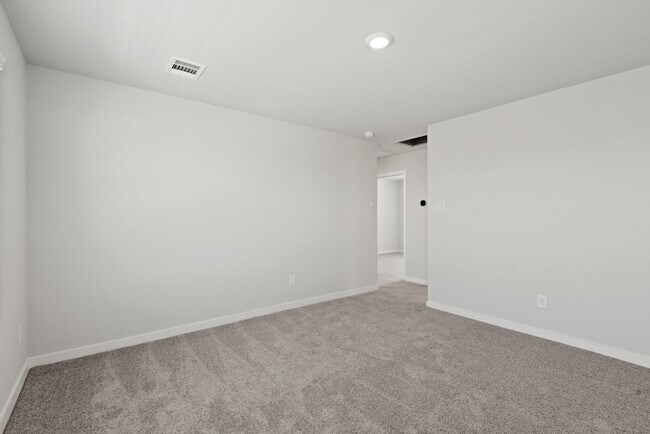
Estimated payment starting at $1,774/month
Highlights
- New Construction
- Community Lake
- Great Room
- Primary Bedroom Suite
- Main Floor Primary Bedroom
- Community Pool
About This Floor Plan
The Hampton two-story home is an open-concept floor plan featuring the primary suite privately situated on the first floor, while the secondary bedrooms are on the second floor. The gourmet island kitchen overlooks the great room and the dining room, creating a spacious entertaining area. And the upstairs gameroom offers a secondary entertainment space for the home.
Builder Incentives
Purple Tag Sales Event 2025 - HOUS
New Homes Built To Win!
Financing Offer
Sales Office
All tours are by appointment only. Please contact sales office to schedule.
Home Details
Home Type
- Single Family
Parking
- 2 Car Garage
Home Design
- New Construction
Interior Spaces
- 2-Story Property
- Great Room
- Open Floorplan
- Dining Area
Kitchen
- Walk-In Pantry
- Dishwasher
- Kitchen Island
Bedrooms and Bathrooms
- 4 Bedrooms
- Primary Bedroom on Main
- Primary Bedroom Suite
- Walk-In Closet
- Powder Room
- Primary bathroom on main floor
- Dual Vanity Sinks in Primary Bathroom
- Bathtub with Shower
- Walk-in Shower
Laundry
- Laundry Room
- Laundry on main level
- Washer and Dryer Hookup
Outdoor Features
- Front Porch
Community Details
Overview
- Community Lake
- Pond in Community
- Greenbelt
Amenities
- Picnic Area
Recreation
- Community Playground
- Community Pool
- Park
- Trails
Map
Other Plans in Trails at Woodhaven Lakes - Trails at Woodhaven
About the Builder
- Trails at Woodhaven Lakes - 45's
- Trails at Woodhaven Lakes - Trails at Woodhaven
- Trails at Woodhaven Lakes - 60's
- 229 Harlton St
- 4905 Lawndale St
- Ambrose - Smart Series
- 5663 Sanderling Cir
- Sunset Grove South
- 0 Gulf Fwy Frontage Rd
- 5647 Sanderling Cir
- 7717 Prairie St
- 7720 Beasley St
- 0 Beasley Ave
- 7603 Jordan Rd
- 113 Belmont Ave
- 407 Meadow Ln
- 8802 Shiloh Ave
- 9122 Highway 6
- 500 N Amburn Rd
- 0000 Moss
