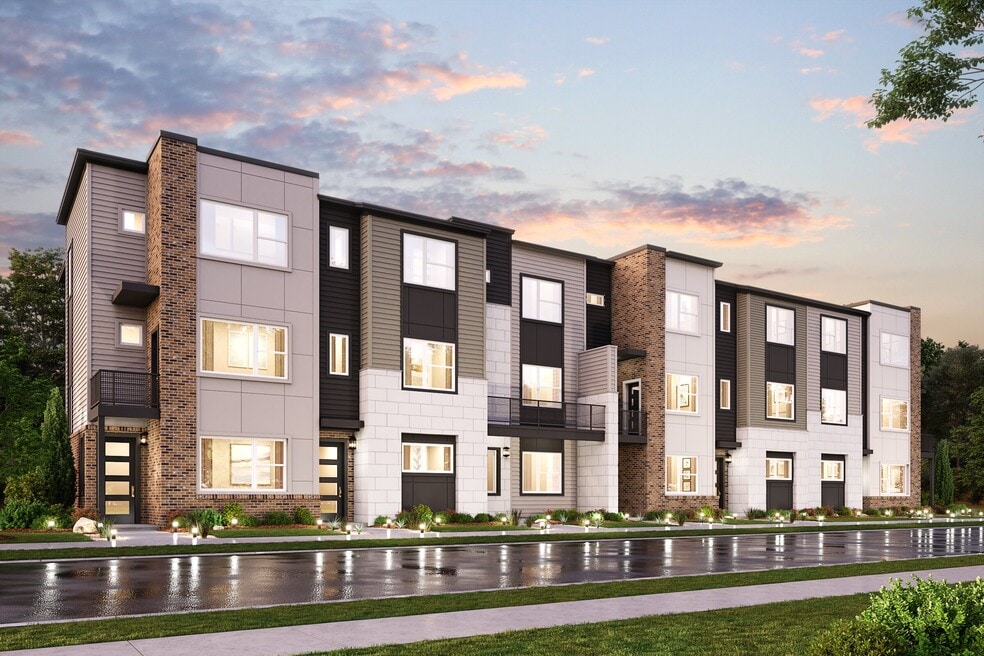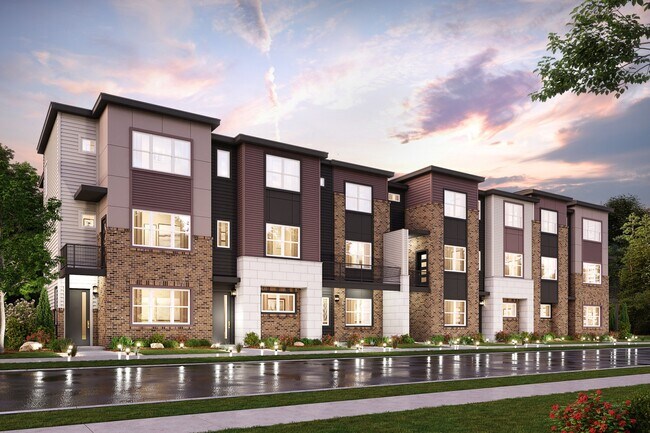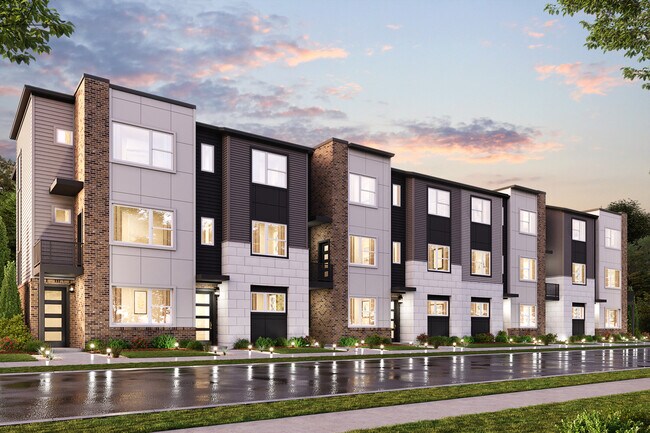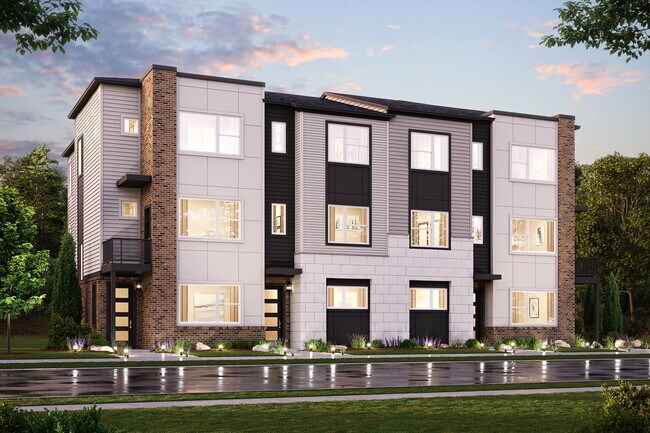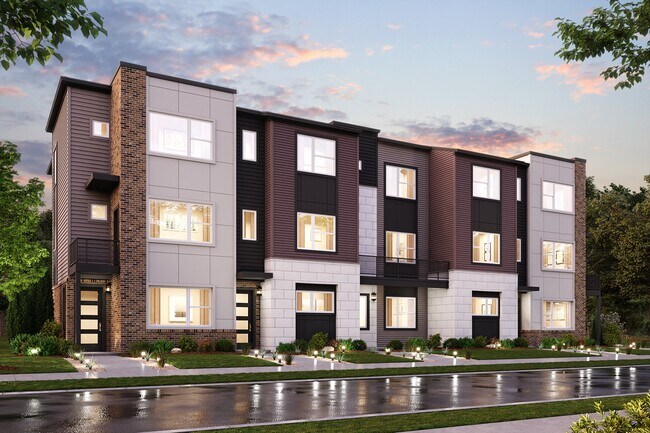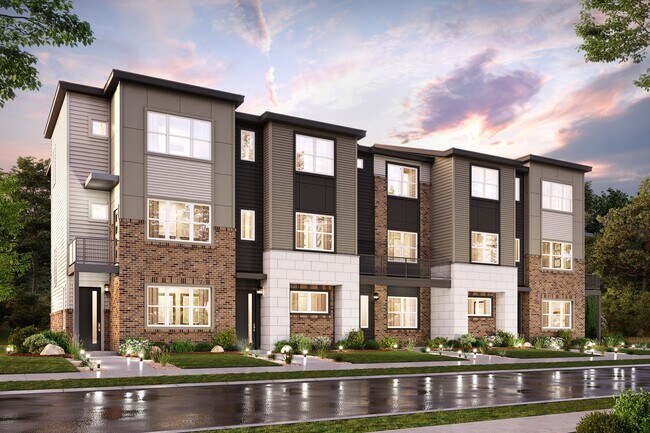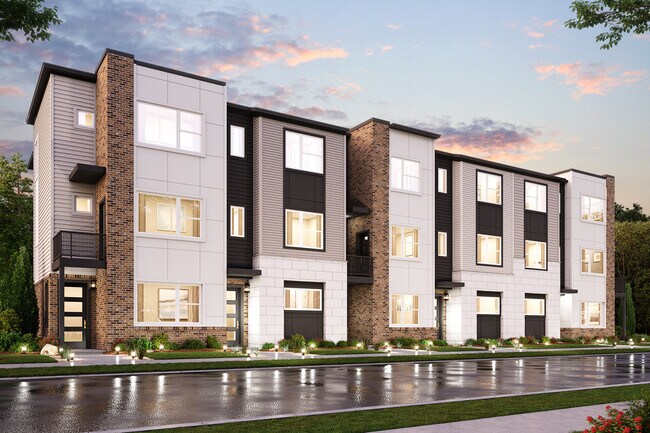
Broomfield, CO 80021
Estimated payment starting at $3,882/month
Highlights
- New Construction
- Primary Bedroom Suite
- Main Floor Bedroom
- Emerald Elementary School Rated A-
- Deck
- Great Room
About This Floor Plan
The three-story Hampton at Grand Vue offers all the ingredients for comfortable living. Accessible from either the porch or attached garage, the lower level boasts a secondary bedroom and a full bathroom. Heading up to the main level, you’ll find a dazzling open-concept layout, anchored by an oversized great room with direct access to an outdoor deck. Beyond the great room, an impressive kitchen comes with a center island and an adjacent dining area. The upper level includes two generous secondary bedrooms—one with a walk-in closet—that share a full hall bath, while a secluded primary suite is distinguished by a roomy walk-in closet and an attached bath with dual vanity sinks and a benched shower. Options may include: Tech center and/or pocket office in lower-level bedroom Tech center adjacent to great room Pocket office upstairs in bedroom 3
Builder Incentives
Black Friday 2025 - CO
Hometown Heroes Denver and Northern
Sales Office
| Monday - Thursday |
10:00 AM - 5:00 PM
|
| Friday |
12:00 PM - 5:00 PM
|
| Saturday |
10:00 AM - 5:00 PM
|
| Sunday |
11:00 AM - 5:00 PM
|
Townhouse Details
Home Type
- Townhome
Lot Details
- Lawn
HOA Fees
- $145 Monthly HOA Fees
Parking
- 2 Car Attached Garage
- Rear-Facing Garage
Taxes
- No Special Tax
Home Design
- New Construction
Interior Spaces
- 3-Story Property
- Recessed Lighting
- Great Room
- Combination Kitchen and Dining Room
Kitchen
- Eat-In Kitchen
- Breakfast Bar
- Built-In Range
- Built-In Microwave
- Dishwasher
- Kitchen Island
- Disposal
Bedrooms and Bathrooms
- 4 Bedrooms
- Main Floor Bedroom
- Primary Bedroom Suite
- Walk-In Closet
- Powder Room
- Dual Vanity Sinks in Primary Bathroom
- Private Water Closet
- Bathtub with Shower
- Walk-in Shower
Laundry
- Laundry on upper level
- Stacked Washer and Dryer Hookup
Outdoor Features
- Deck
- Front Porch
Utilities
- Central Heating and Cooling System
- High Speed Internet
- Cable TV Available
Community Details
Overview
- Association fees include lawn maintenance, ground maintenance, snow removal
Amenities
- Community Fire Pit
- Community Barbecue Grill
Recreation
- Bocce Ball Court
- Park
- Tot Lot
- Cornhole
- Dog Park
- Trails
Map
Move In Ready Homes with this Plan
Other Plans in Grand Vue at Interlocken - Townhome Collection
About the Builder
- Grand Vue at Interlocken - Townhome Collection
- Grand Vue at Interlocken - Condo Collection
- 453 Interlocken Blvd Unit 103
- 485 Interlocken Blvd Unit 304
- 485 Interlocken Blvd Unit 106
- 485 Interlocken Blvd Unit 306
- 485 Interlocken Blvd Unit 101
- 485 Interlocken Blvd Unit 206
- 485 Interlocken Blvd Unit 201
- 485 Interlocken Blvd Unit 103
- 441 Interlocken Blvd Unit 104
- 2329 Lakeshore Ln Unit 14
- 2323 Lakeshore Ln Unit 11
- 2321 Lakeshore Ln Unit 10
- 2643 Nicholas Way Unit 56
- Montmere at Autrey Shores
- 2680 Westview Way Unit 55
- 1302 Eldorado Dr
- 882 Eldorado Dr
- 2515 Andrew Dr
