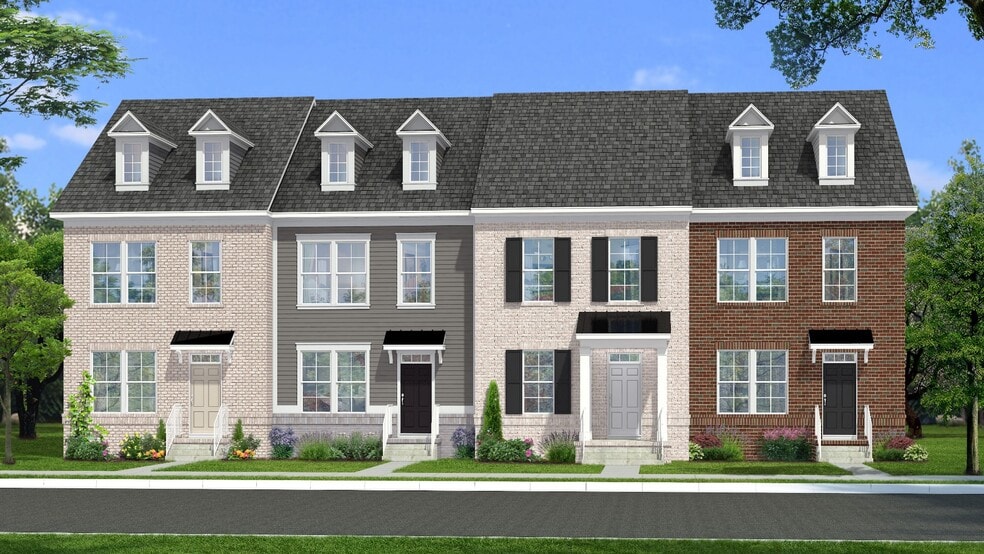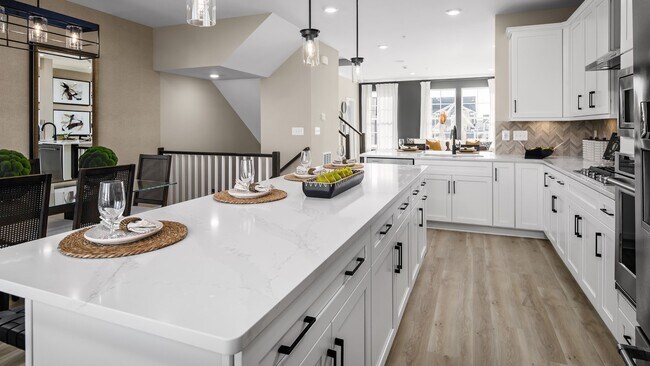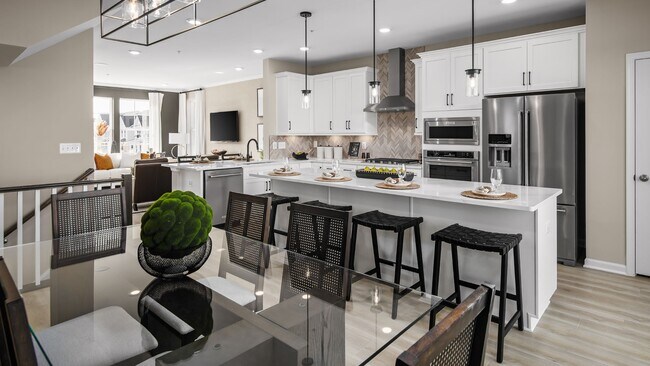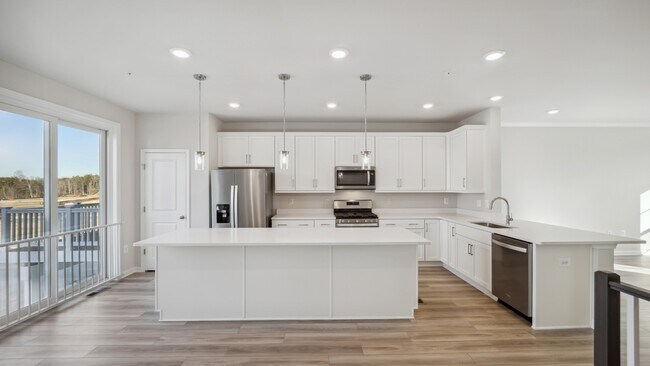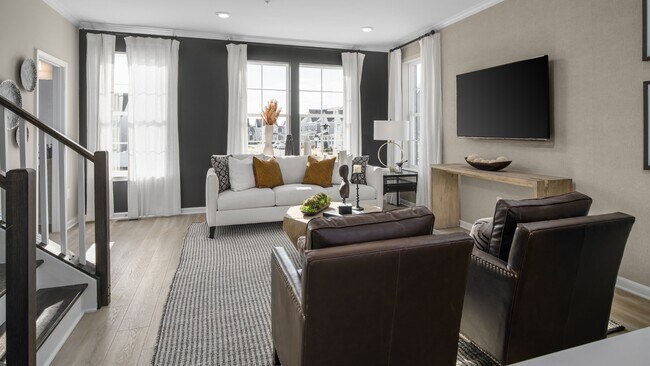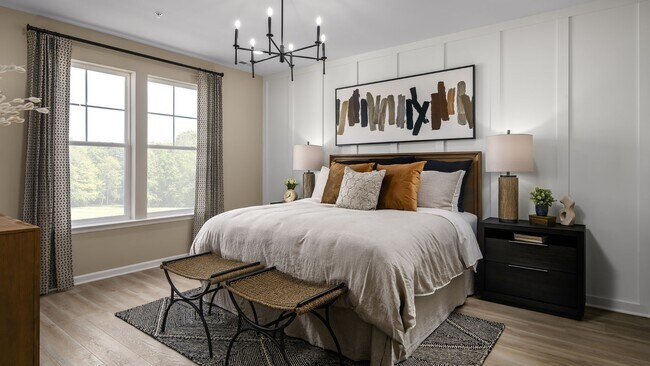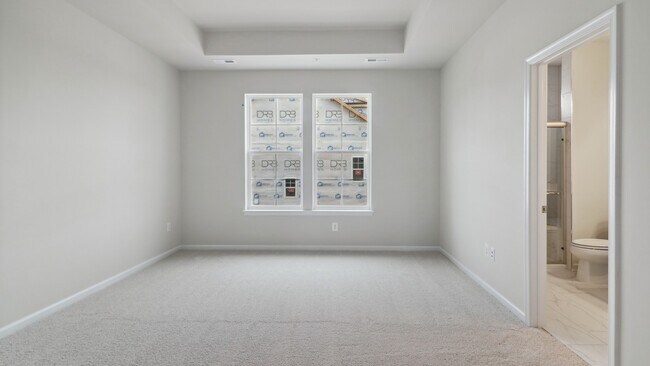
Estimated payment starting at $3,382/month
Highlights
- Fitness Center
- Yoga or Pilates Studio
- New Construction
- Perry Hall High School Rated A-
- On-Site Retail
- Primary Bedroom Suite
About This Floor Plan
LIMITED TIME OFFER! In addition to an INCLUDED DECK*. Hanover homebuyers may qualify for CLOSING COST ASSISTANCE* with use of an approved lender and title company. For more information, contact the Community Sales Consultant. Discover your dream home with the Hanover at Greenleigh, a premier, amenity-rich community located in Middle River, Maryland. A short drive from Downtown Baltimore, Greenleigh boasts an urban atmosphere while providing a scenic and peaceful place to live, work, and play. The Hanover townhome mirrors the community's flexible design, offering up to 5 bedrooms and 3.5 bathrooms with countless opportunities to personalize via design selections. This three level home was thoughtfully designed with your comfort and convenience in mind. The lower level offers a spacious bedroom complete with a walk-in closet and full bathroom. Enjoy a large rec room with friends and family or convert this space into a fifth bedroom. The main level of the home features an open-concept design. The sizeable family room flows seamlessly into the kitchen with access to the home's rear deck. To maximize this space, consider upgrading to a gourmet kitchen or adding a sliding glass door — both options make this floor ideal for entertaining guests! As you venture to the second level, you will be greeted by a luxurious owner's suite complete with a walk-in closet and spacious bathroom. For the ultimate spa-like experience, consider upgrading to a Roman shower with dual shower heads! In addition to two secondary bedrooms and a full bathroom, the laundry room is conveniently located on the this level. Overall, the Hanover is a superbly designed floor plan that offers a perfect blend of style, comfort, and functionality. Contact the Community Sales Consultant to discover how we can build the Hanover your way!
Builder Incentives
Enjoy savings with Interest Rates as low as 4.99% (5.755% APR)*
Offering up to $40,000 toward closing costs
Sales Office
| Monday |
12:00 PM - 6:00 PM
|
| Tuesday |
11:00 AM - 6:00 PM
|
| Wednesday |
11:00 AM - 6:00 PM
|
| Thursday |
Closed
|
| Friday |
Closed
|
| Saturday |
11:00 AM - 6:00 PM
|
| Sunday |
12:00 PM - 6:00 PM
|
Townhouse Details
Home Type
- Townhome
HOA Fees
- $127 Monthly HOA Fees
Parking
- 2 Car Detached Garage
- Rear-Facing Garage
Home Design
- New Construction
Interior Spaces
- 3-Story Property
- Living Room
- Recreation Room
- Laundry Room
- Basement
Kitchen
- Breakfast Area or Nook
- Kitchen Island
Bedrooms and Bathrooms
- 4 Bedrooms
- Primary Bedroom Suite
- Walk-In Closet
- Powder Room
- Bathtub with Shower
- Walk-in Shower
Outdoor Features
- Sun Deck
Community Details
Overview
- Greenbelt
Amenities
- Community Fire Pit
- Building Patio
- On-Site Retail
- Clubhouse
- Community Center
- Party Room
Recreation
- Yoga or Pilates Studio
- Community Playground
- Fitness Center
- Lap or Exercise Community Pool
- Park
- Tot Lot
- Dog Park
- Trails
Map
Other Plans in Greenleigh - Townhomes
About the Builder
- Greenleigh - Single Family Homes
- 616 Willowshire St
- Greenleigh
- HOMESITE 3C.0020 Barnehurst St
- HOMESITE 3C.0021 Barnehurst St
- HOMESITE 3C.0004 Greenleigh Ave
- Greenleigh - Townhomes
- 503 Willowshire St
- 6619 Greenleigh Ave
- 6623 Greenleigh Ave
- 6632 Camden St
- 6621 Camden St
- 6648 Camden St
- 6650 Camden St
- 6642 Greenleigh Ave
- Greenleigh - Villas
- Greenleigh - Manor Homes
- Greenleigh
- 0 Ebenezer Rd
- HOMESITE 2A.0013 Wennington St
