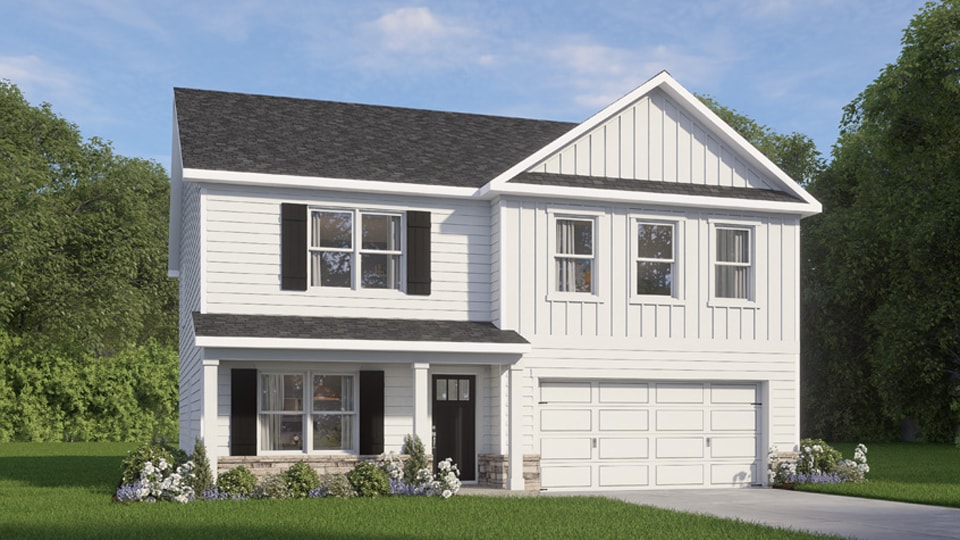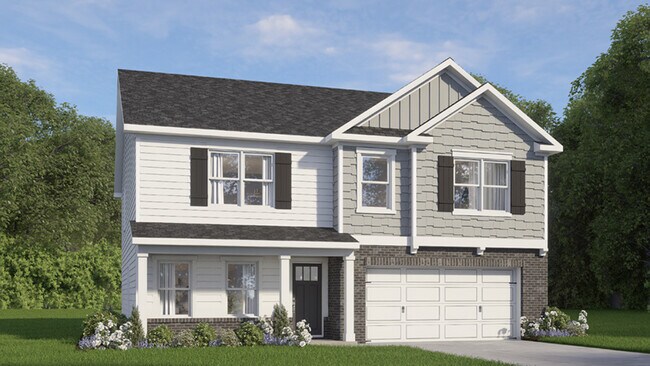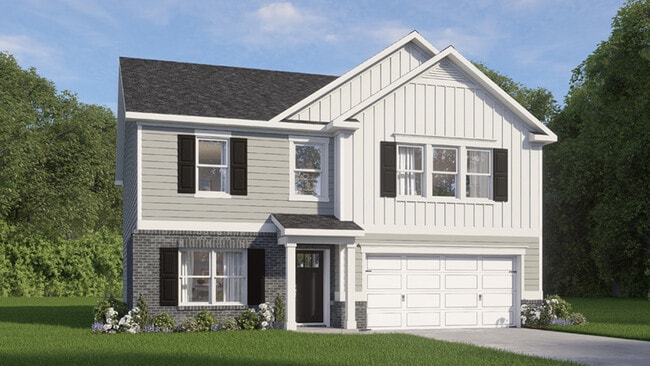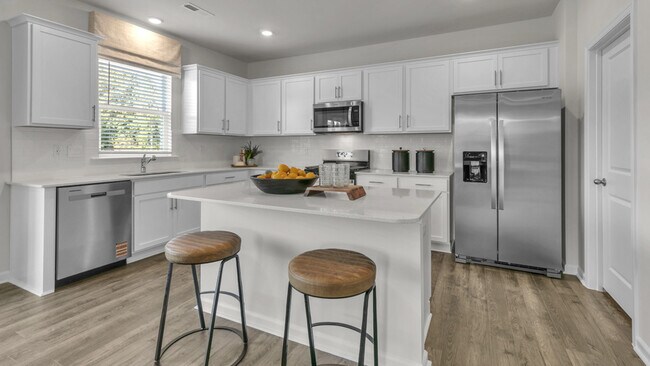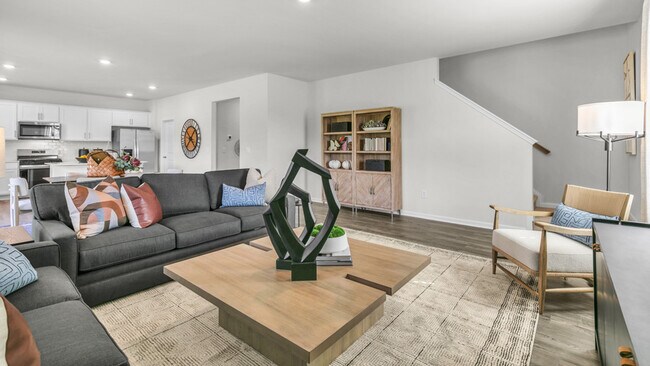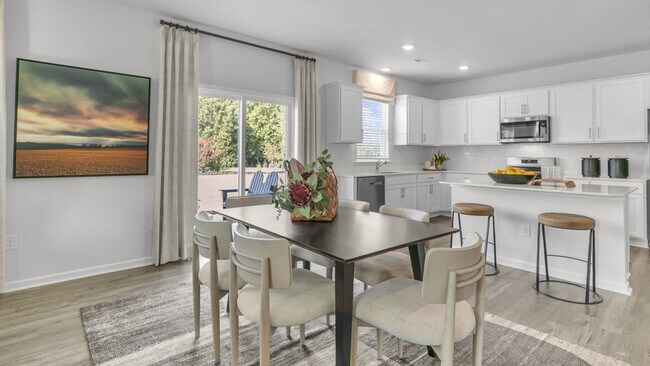
Estimated payment starting at $2,483/month
Highlights
- New Construction
- Primary Bedroom Suite
- Loft
- West Pine Middle School Rated A-
- Gated Community
- Quartz Countertops
About This Floor Plan
Introducing The Hanover, a distinguished two-story floorplan now offered at Gretchen Pines located in West End, NC! Showcasing four contemporary exterior elevations, this home offers 2,804 sq. ft. of thoughtfully designed living space, including 4 bedrooms, 2.5 full bathrooms, and a 2-car garage. Upon entry, a welcoming foyer leads past an office with french doors and a dining room before passing the powder room. The heart of the home features a spacious open-concept layout, finished with elegant Revwood flooring that seamlessly connects the living room, dining area, and kitchen - ideal for both everyday living and entertaining. The kitchen is equipped with stainless steel appliances, quartz countertops, a walk-in pantry, and an expansive center island, making cooking and hosting a breeze. Upstairs, a versatile loft offers additional living space suitable for a media room, home office, or recreational area. The primary suite is thoughtfully positioned for privacy and includes a generous walk-in closet, warm carpet flooring, and an en-suite bathroom that features a dual-sink vanity, a walk-in shower, and a private water closet. Three additional bedrooms share a full bathroom, and a second-floor laundry room enhances daily convenience. The Hanover offers a harmonious blend of space, comfort, and contemporary design crafted for modern living at Gretchen Pines. Do not miss the opportunity to make this home yours. Schedule a tour today! *Pictures are for representational purposes only
Sales Office
| Monday - Thursday |
10:00 AM - 5:00 PM
|
| Friday |
1:00 PM - 5:00 PM
|
| Saturday |
9:00 AM - 5:00 PM
|
| Sunday |
12:00 PM - 5:00 PM
|
Home Details
Home Type
- Single Family
Parking
- 2 Car Attached Garage
- Front Facing Garage
Home Design
- New Construction
Interior Spaces
- 2,804 Sq Ft Home
- 2-Story Property
- Family Room
- Dining Room
- Home Office
- Loft
Kitchen
- Walk-In Pantry
- Dishwasher
- Stainless Steel Appliances
- Kitchen Island
- Quartz Countertops
- Tiled Backsplash
- Shaker Cabinets
Bedrooms and Bathrooms
- 4 Bedrooms
- Primary Bedroom Suite
- Walk-In Closet
- Quartz Bathroom Countertops
- Dual Sinks
- Secondary Bathroom Double Sinks
- Private Water Closet
- Bathtub with Shower
- Walk-in Shower
Laundry
- Laundry Room
- Laundry on upper level
- Washer and Dryer Hookup
Outdoor Features
- Covered Patio or Porch
Utilities
- Air Conditioning
- Heating Available
- Smart Home Wiring
- High Speed Internet
- Cable TV Available
Community Details
Recreation
- Trails
Security
- Gated Community
Map
Other Plans in Gretchen Pines
About the Builder
- Gretchen Pines
- 1021 Ivory Ln
- 1013 Ivory Ln
- 1009 Ivory Ln
- 1001 Ivory Ln
- 1005 Ivory Ln
- 102 Brecon
- 123 Lancashire Ln
- 113 Baker Cir
- Tbd Bluebird A Ln
- Lot 3 Carthage Rd
- 4341 Carthage Rd
- 108 Winsford
- 190 Love Grove Church Rd
- 107 Cambridge Ln
- 146 Cardinal Ln
- Seven Lakes West
- Forest Creek
- South Pinehurst Cottages
- Ravensbrook
