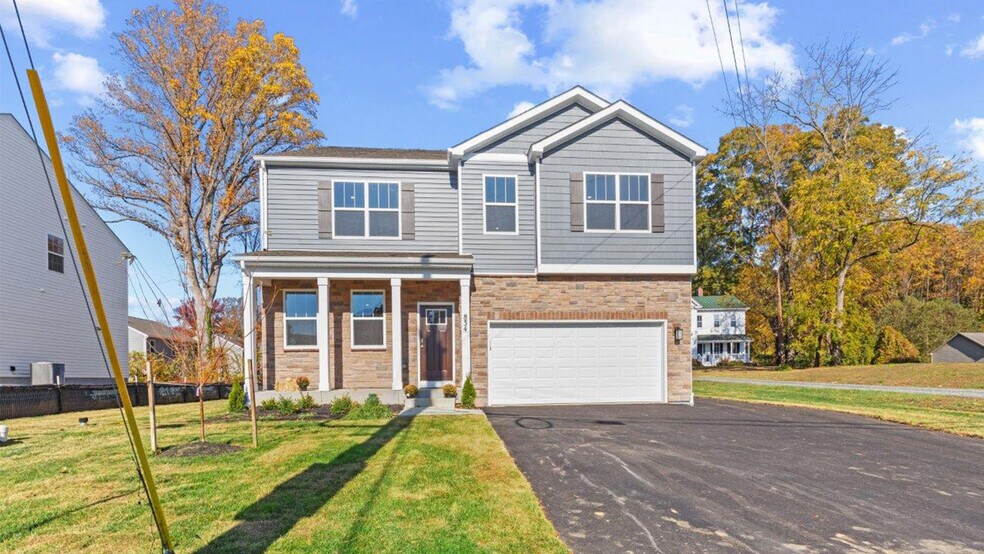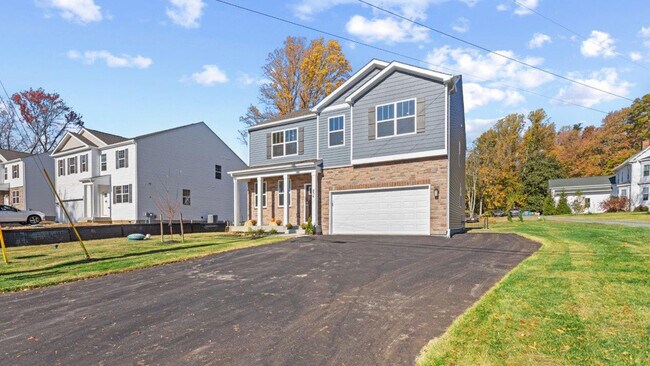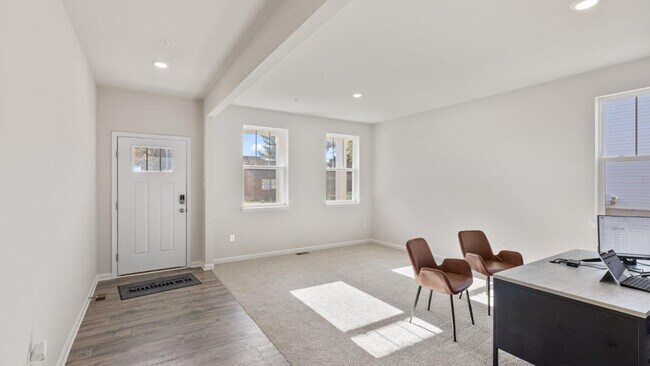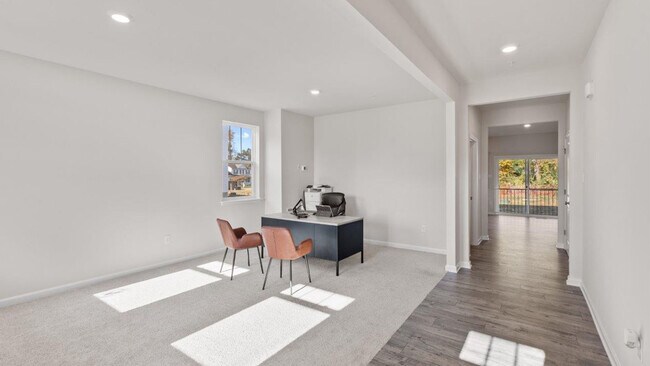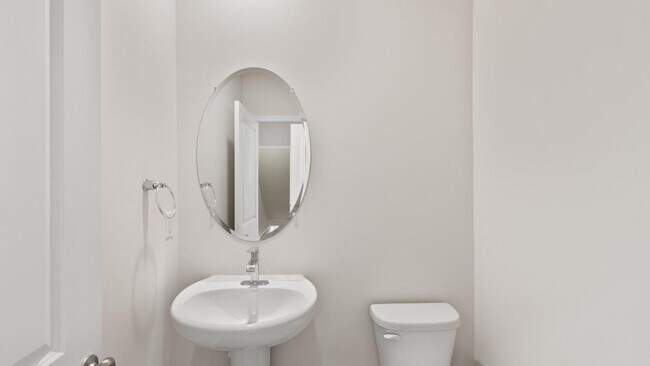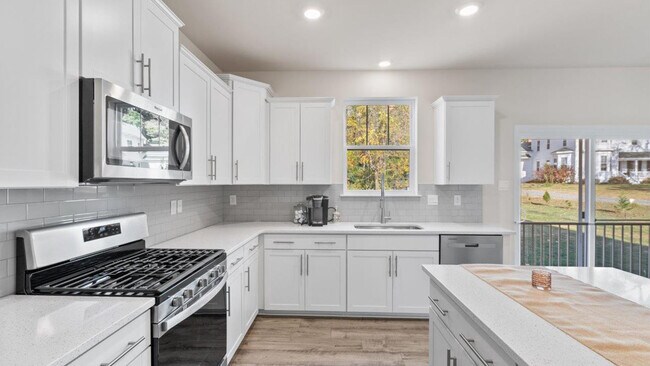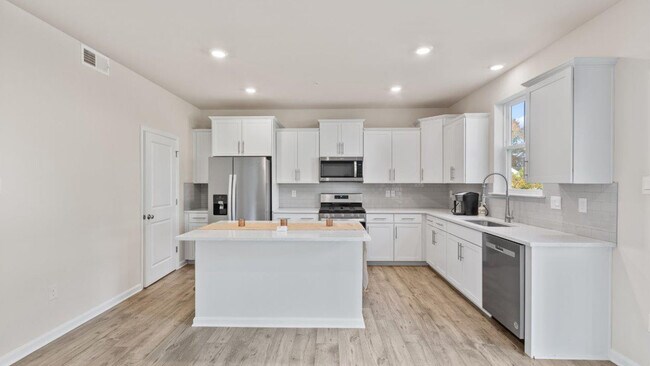
Verified badge confirms data from builder
Mayo, MD 21037
Total Views
29,650
4
Beds
2.5
Baths
2,804
Sq Ft
--
Price per Sq Ft
Highlights
- New Construction
- Primary Bedroom Suite
- Lawn
- South River High School Rated A
- Loft
- No HOA
About This Floor Plan
This popular 6-bed, 3.5-bath, 2-car garage home design boasts 2,804 sq. ft. of living space. The Hanover gives your family the flexibility to create endless memories; a spacious flex room on the main level, open and bright chef-inspired kitchen, and bonus second level loft. Create the office space of your dreams or enjoy unforgettable movie or game nights in! The second level contains laundry and linen storage, 3 bedrooms, plus a primary suite meant for seclusion and relaxation. The Hanover design also includes a basement rec room, plus additional storage.
Sales Office
Hours
| Monday - Saturday |
10:00 AM - 5:00 PM
|
| Sunday |
12:00 PM - 5:00 PM
|
Sales Team
Online Sales Concierge
Office Address
Hillside Dr & Central Ave
Edgewater, MD 21037
Home Details
Home Type
- Single Family
Parking
- 2 Car Attached Garage
- Front Facing Garage
Home Design
- New Construction
Interior Spaces
- 2,804 Sq Ft Home
- 2-Story Property
- Open Floorplan
- Dining Area
- Loft
- Flex Room
- Basement
Kitchen
- Eat-In Kitchen
- Breakfast Bar
- Walk-In Pantry
- Built-In Range
- Kitchen Island
Bedrooms and Bathrooms
- 4 Bedrooms
- Primary Bedroom Suite
- Walk-In Closet
- Powder Room
- Dual Vanity Sinks in Primary Bathroom
- Secondary Bathroom Double Sinks
- Private Water Closet
- Bathtub with Shower
- Walk-in Shower
Laundry
- Laundry Room
- Laundry on upper level
- Washer and Dryer Hookup
Utilities
- Central Heating and Cooling System
- High Speed Internet
- Cable TV Available
Additional Features
- Front Porch
- Lawn
Community Details
- No Home Owners Association
Map
Other Plans in Meadows at Austin Crest
About the Builder
D.R. Horton is now a Fortune 500 company that sells homes in 113 markets across 33 states. The company continues to grow across America through acquisitions and an expanding market share. Throughout this growth, their founding vision remains unchanged.
They believe in homeownership for everyone and rely on their community. Their real estate partners, vendors, financial partners, and the Horton family work together to support their homebuyers.
Nearby Homes
- Meadows at Austin Crest
- 901 Ct
- LOT 330 2nd Ave
- 509 Overhill Dr
- 3622 Edgemont St
- 3621 Edgemont St
- 0 Woodlawn St Unit 23873968
- 3583 Edgemont St
- 0 Evelyn Gingell Ave
- 0 Mayo Central Ave Unit MDAA2124412
- 3887 Cotter Dr
- 0 Bird of Paradise Ct Unit MDAA2132052
- 0 Mayo Rd Unit MDAA2113152
- 3725 Ramsey Dr
- 3727 Ramsey Dr
- 1123 Shore Dr
- 301 Oakwood Rd
- 1221 Creek Dr
- 1217 Cross Rd
- 3123 Arundel On the Bay Road - Taft Model
