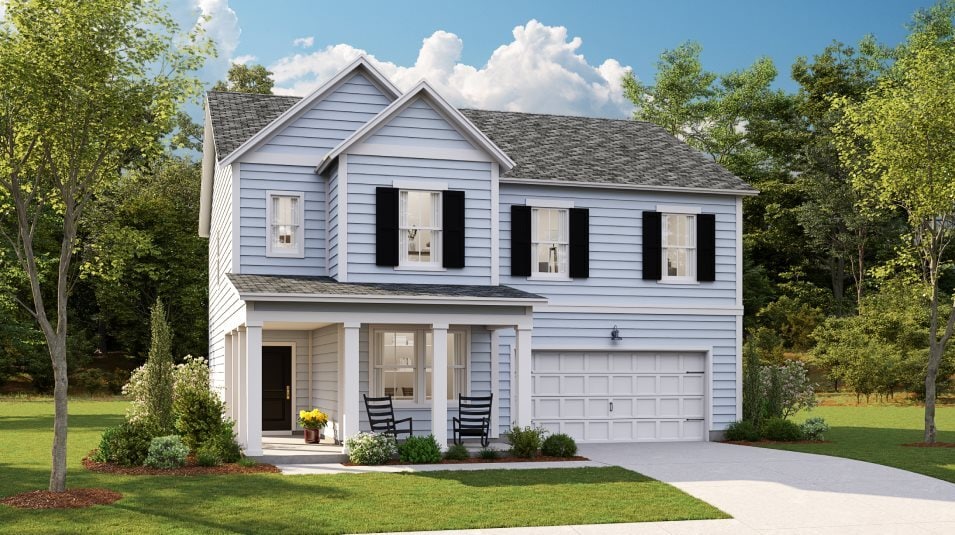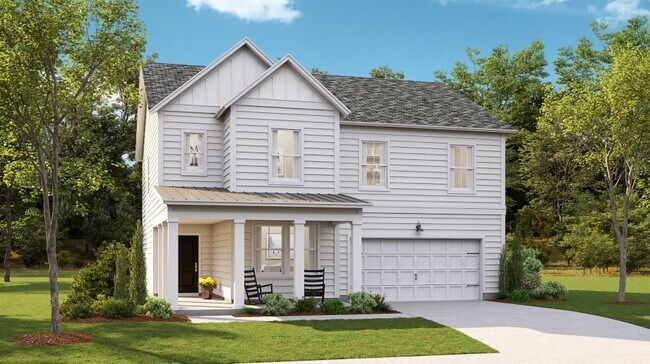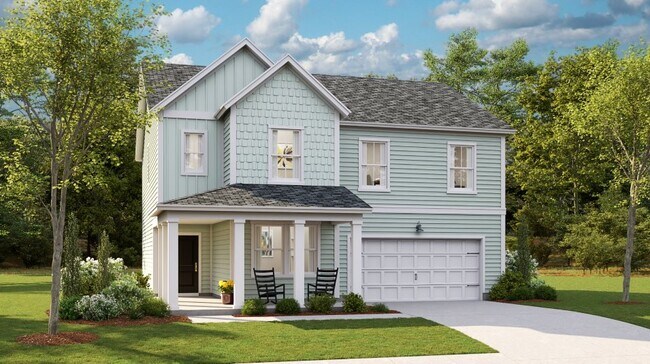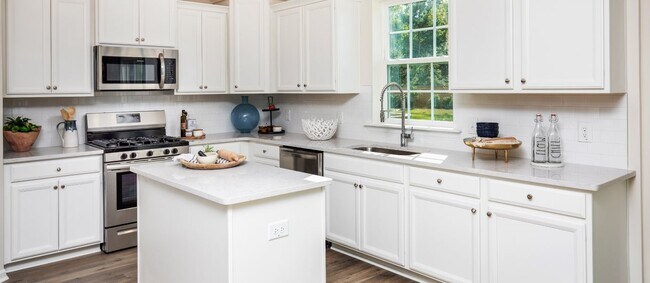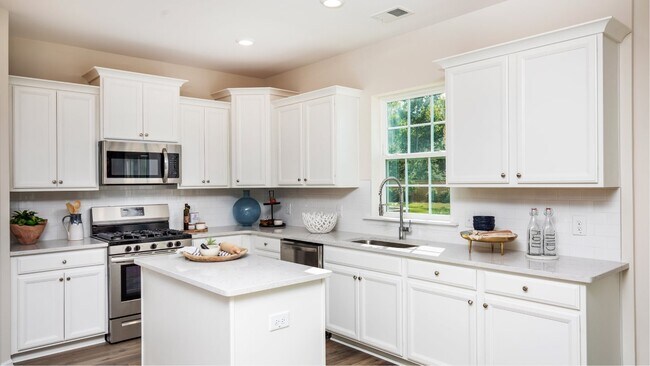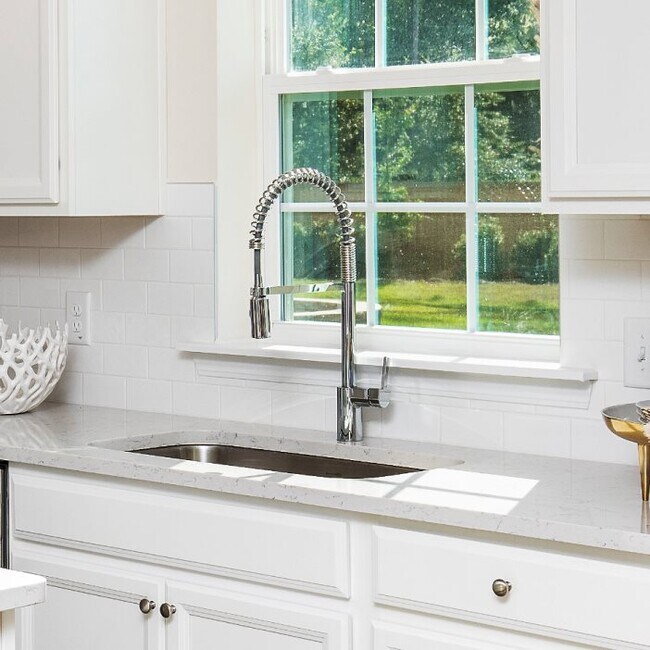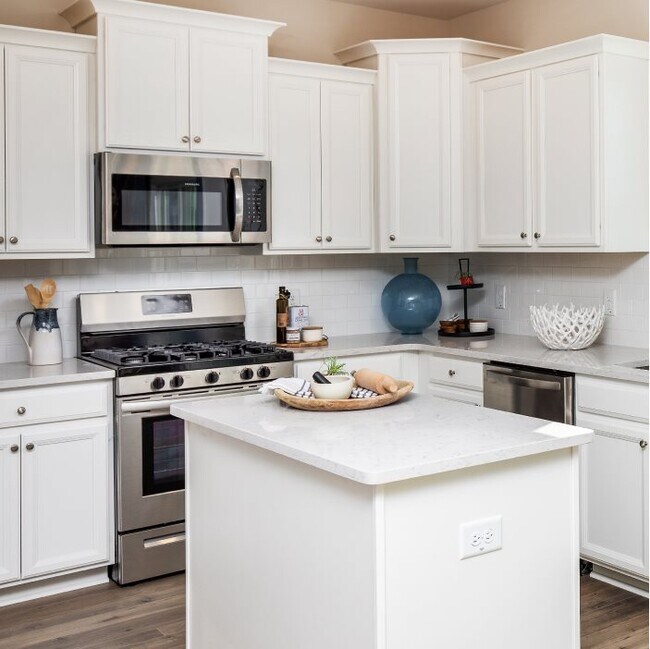
Verified badge confirms data from builder
Pooler, GA 31322
Estimated payment starting at $3,087/month
Total Views
28,823
4
Beds
2.5
Baths
2,464
Sq Ft
$175
Price per Sq Ft
Highlights
- Golf Course Community
- New Construction
- Gated Community
- Fitness Center
- Primary Bedroom Suite
- Community Lake
About This Floor Plan
This spacious two-story home features a formal dining room and an open living area that flows to the outdoor patio on the first floor. Upstairs is a loft surrounded by the owner’s suite with a private full-sized bathroom and three secondary bedrooms.
Sales Office
Hours
| Monday - Saturday |
10:00 AM - 6:00 PM
|
| Sunday |
12:00 PM - 6:00 PM
|
Office Address
704 BLUE MOON XING
POOLER, GA 31322
Home Details
Home Type
- Single Family
HOA Fees
- $401 Monthly HOA Fees
Parking
- 2 Car Garage
Taxes
- Special Tax
Home Design
- New Construction
Interior Spaces
- 2-Story Property
- Fireplace
- Family Room
- Dining Room
- Loft
Kitchen
- Breakfast Area or Nook
- Eat-In Kitchen
- Oven
- Built-In Microwave
- Dishwasher
- Stainless Steel Appliances
- Kitchen Island
- Granite Countertops
- Tiled Backsplash
Flooring
- Carpet
- Luxury Vinyl Plank Tile
Bedrooms and Bathrooms
- 4 Bedrooms
- Primary Bedroom Suite
- Walk-In Closet
- Powder Room
- Marble Bathroom Countertops
- Private Water Closet
- Bathtub with Shower
- Walk-in Shower
- Ceramic Tile in Bathrooms
Laundry
- Laundry Room
- Laundry on upper level
Outdoor Features
- Patio
- Porch
Utilities
- Central Air
- Heating Available
- Programmable Thermostat
- High Speed Internet
- Cable TV Available
Additional Features
- Energy-Efficient Insulation
- Lawn
Community Details
Overview
- Community Lake
- Pond in Community
Amenities
- Picnic Area
- Clubhouse
- Planned Social Activities
Recreation
- Golf Course Community
- Tennis Courts
- Pickleball Courts
- Community Playground
- Fitness Center
- Lap or Exercise Community Pool
- Splash Pad
- Park
- Dog Park
- Trails
Security
- Security Service
- Gated Community
Map
Move In Ready Homes with this Plan
Other Plans in Westbrook Retreat at Savannah Quarters - Savannah Quarters - Arbor Collection 60s
About the Builder
Since 1954, Lennar has built over one million new homes for families across America. They build in some of the nation’s most popular cities, and their communities cater to all lifestyles and family dynamics, whether you are a first-time or move-up buyer, multigenerational family, or Active Adult.
Nearby Homes
- Westbrook Retreat at Savannah Quarters - Savannah Quarters - Arbor Collection 60s
- Westbrook Retreat at Savannah Quarters - Savannah Quarters - Arbor Collection 50s
- Westbrook Retreat at Savannah Quarters - Westbrook Parke at Savannah Quarters
- Westbrook Retreat at Savannah Quarters
- Meadow Lakes
- 153 Mallory Place
- 123 Bramswell Rd
- 1419 Pine Barren Rd
- 1425 Pine Barren Rd
- 0 Interstate 16
- Camden Crossing
- Camden Crossing
- 130 Exmoor Cir
- 132 Exmoor Cir
- 126 Exmoor Cir
- 128 Exmoor Cir
- Cottage Row
- 1726 Pine Barren Rd
- 154 Wood Haven Ln
- 171 Wood Haven Ln
