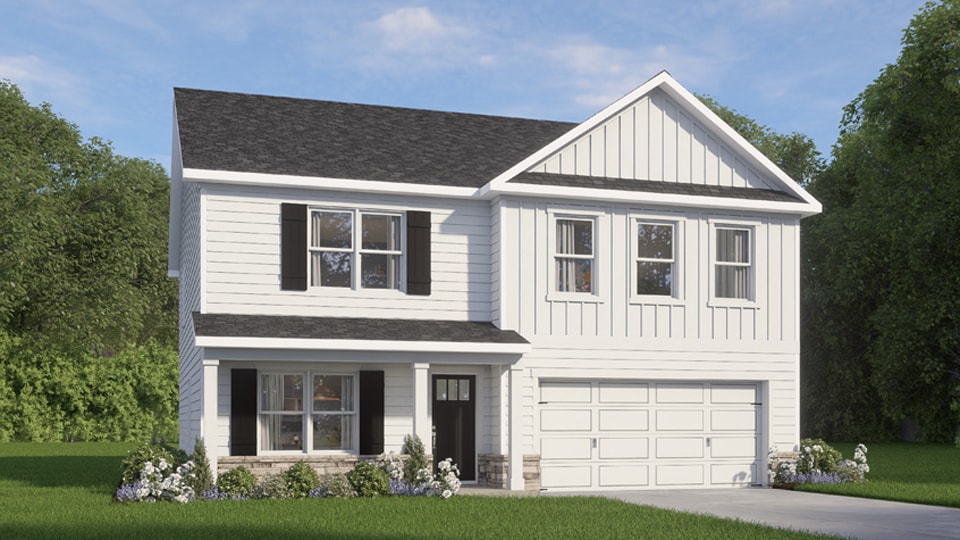
Estimated payment starting at $2,220/month
Highlights
- New Construction
- Wood Flooring
- Loft
- Primary Bedroom Suite
- Modern Architecture
- Quartz Countertops
About This Floor Plan
Introducing The Hanover, a distinguished two-story residence available at the brand new Westerly community in Lillington, NC! Showcasing four contemporary exterior elevations, this home offers 2,804 square feet of thoughtfully designed living space, including 5 bedrooms, 3 full bathrooms, and a 2-car garage. Upon entry, a welcoming foyer leads past a main-level bedroom and full bath, providing a private and convenient space for guests or multi-generational living. The heart of the home features a spacious open-concept layout, finished with elegant Revwood flooring that seamlessly connects the living room, dining area, and kitchen- ideal for both everyday living and entertaining. The kitchen is equipped with stainless steel appliances, quartz countertops, a walk-in pantry, and an expansive center island, making cooking and hosting a breeze. Upstairs, a versatile loft offers additional living space suitable for a media room, home office, or recreational area. The primary suite is thoughtfully positioned for privacy and includes a generous walk-in closet, warm carpet flooring, and an en-suite bathroom that features a dual-sink vanity, a walk-in shower, and a private water closet. Three additional bedrooms share a full bathroom, and a second-floor laundry room enhances daily convenience. The Hanover offers a harmonious blend of space, comfort, and contemporary design crafted for modern living in the Westerly community. Do not miss the opportunity to make this home yours. Schedule a tour today! *Pictures are for representational purposes only
Sales Office
| Monday - Thursday |
10:00 AM - 5:00 PM
|
| Friday |
1:00 PM - 5:00 PM
|
| Saturday |
9:00 AM - 5:00 PM
|
| Sunday |
12:00 PM - 5:00 PM
|
Home Details
Home Type
- Single Family
Parking
- 2 Car Attached Garage
- Front Facing Garage
Home Design
- New Construction
- Modern Architecture
Interior Spaces
- 2,804 Sq Ft Home
- 2-Story Property
- Family Room
- Combination Kitchen and Dining Room
- Loft
Kitchen
- Breakfast Bar
- Walk-In Pantry
- Dishwasher
- Stainless Steel Appliances
- Kitchen Island
- Quartz Countertops
Flooring
- Wood
- Carpet
Bedrooms and Bathrooms
- 5 Bedrooms
- Primary Bedroom Suite
- Walk-In Closet
- 3 Full Bathrooms
- Quartz Bathroom Countertops
- Dual Sinks
- Private Water Closet
- Bathtub with Shower
- Walk-in Shower
Laundry
- Laundry Room
- Laundry on upper level
Outdoor Features
- Covered Patio or Porch
Community Details
- Community Playground
Map
Other Plans in Westerly
About the Builder
- Westerly
- Caitlin Crossing - Designer Collection
- Caitlin Crossing - Hanover Collection
- Gregory Village
- 37 Bluestone Dr
- Nathan's Ridge
- 0 Nc 210 Unit 10142506
- Gregory Village - Townhomes
- 002 Galway Rd
- 001 Galway Rd
- Matthews Ridge
- Lot 1 N Carolina 210
- 683 Adcock Parent and Tract A Rd
- Stonebarrow
- Dry Creek Village
- Falls of the Cape
- The Preserve at Kipling Creek
- The Farm at Neill's Creek
- The Farm at Neill's Creek
- 307 S 10th St






