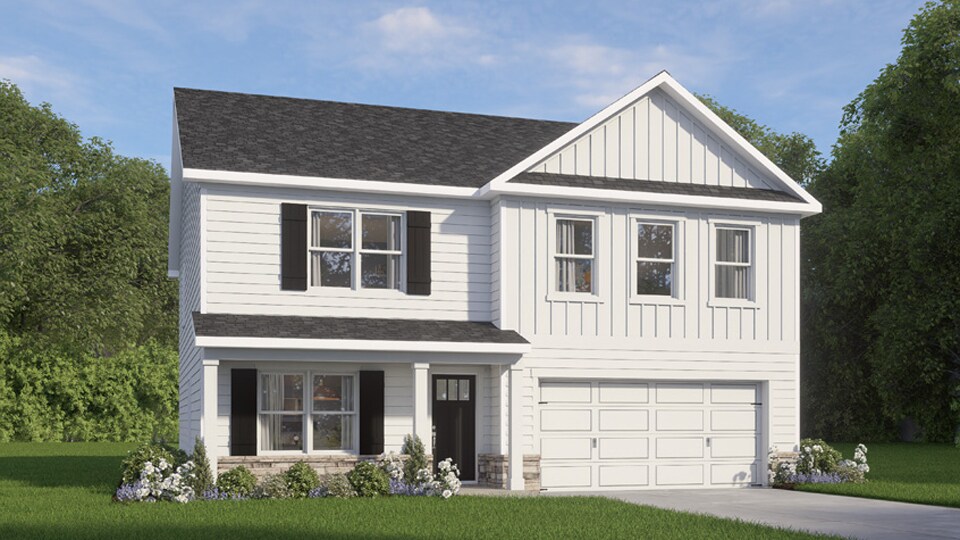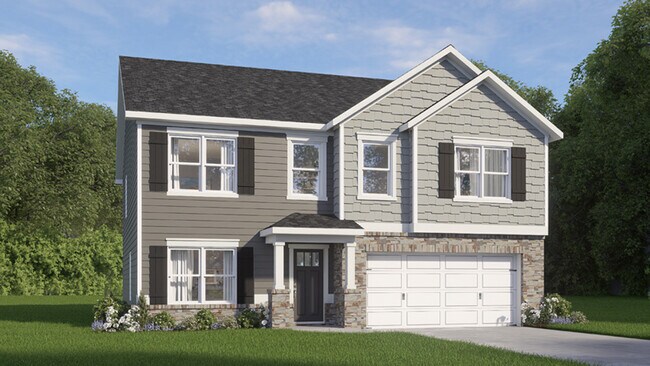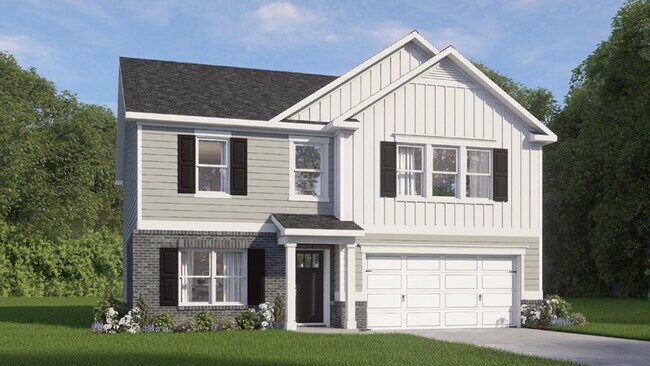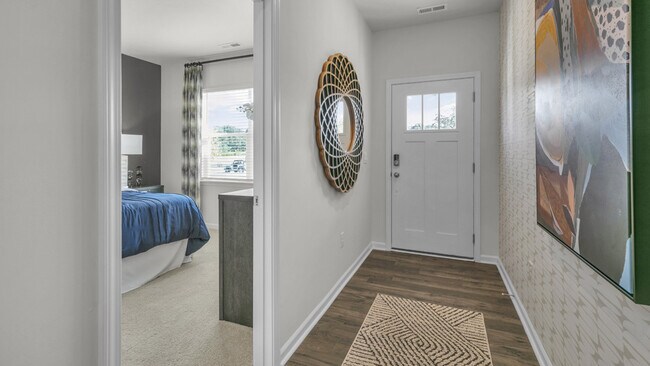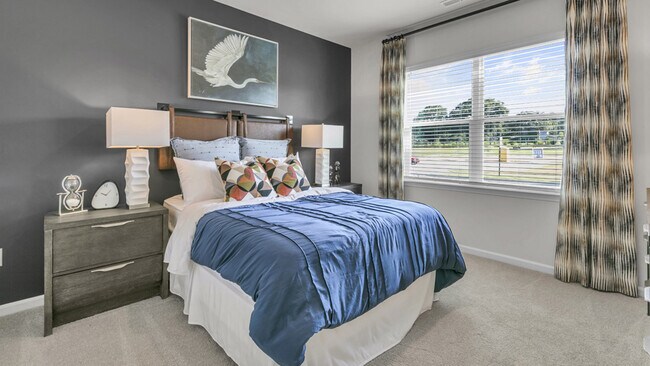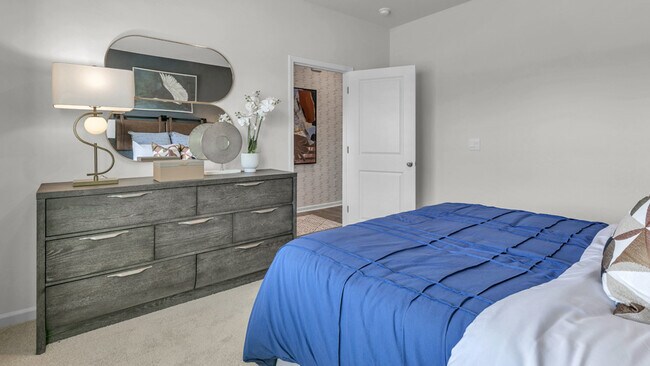Estimated payment starting at $2,743/month
Highlights
- Community Cabanas
- New Construction
- Loft
- Jones Dairy Elementary School Rated A
- Primary Bedroom Suite
- Quartz Countertops
About This Floor Plan
Introducing The Hanover, a distinguished two-story residence available at our The Reserve at Prestleigh community in Wake Forest, North Carolina! Showcasing four contemporary exterior elevations, this home offers 2,804 square feet of thoughtfully designed living space, including 5 bedrooms, 3 full bathrooms, and a 2-car garage. Upon entry, a welcoming foyer leads past a main-level bedroom and full bath, providing a private and convenient space for guests or multi-generational living. The heart of the home features a spacious open-concept layout, finished with elegant Revwood flooring that seamlessly connects the living room, dining area, and kitchen- ideal for both everyday living and entertaining. The kitchen is equipped with stainless steel appliances, quartz countertops, a walk-in pantry, and an expansive center island, making cooking and hosting a breeze. Upstairs, a versatile loft offers additional living space suitable for a media room, home office, or recreational area. The primary suite is thoughtfully positioned for privacy and includes a generous walk-in closet, warm carpet flooring, and an en-suite bathroom that features a dual-sink vanity, a walk-in shower, and a private water closet. Three additional bedrooms share a full bathroom, and a second-floor laundry room enhances daily convenience. The Hanover offers a harmonious blend of space, comfort, and contemporary design crafted for modern living in The Reserve at Prestleigh community. Do not miss the opportunity to make this home yours. Schedule a tour today! *Pictures are for representational purposes only
Home Details
Home Type
- Single Family
Lot Details
- Lawn
Parking
- 2 Car Attached Garage
- Front Facing Garage
Home Design
- New Construction
Interior Spaces
- 2,804 Sq Ft Home
- 2-Story Property
- Recessed Lighting
- Family or Dining Combination
- Loft
Kitchen
- Eat-In Kitchen
- Breakfast Bar
- Walk-In Pantry
- Built-In Range
- Dishwasher
- Stainless Steel Appliances
- Kitchen Island
- Quartz Countertops
- Tiled Backsplash
- Shaker Cabinets
- Disposal
Bedrooms and Bathrooms
- 5 Bedrooms
- Primary Bedroom Suite
- Walk-In Closet
- 3 Full Bathrooms
- Secondary Bathroom Double Sinks
- Dual Vanity Sinks in Primary Bathroom
- Private Water Closet
- Bathtub with Shower
- Walk-in Shower
Laundry
- Laundry Room
- Laundry on upper level
- Washer and Dryer Hookup
Outdoor Features
- Patio
- Front Porch
Utilities
- Central Heating and Cooling System
- High Speed Internet
- Cable TV Available
Community Details
Recreation
- Community Playground
- Community Cabanas
- Community Pool
- Hammock Area
- Dog Park
- Trails
Additional Features
- No Home Owners Association
- Outdoor Fireplace
Map
- Meadow at Jones Dairy - Townhomes
- Meadow at Jones Dairy
- Elizabeth Springs
- 821 Willow Tower Ct
- 1005 Chalk Rd
- 11249 Jeffreys Ln
- Radford Glen
- Rosedale - Sterling Collection
- 128 Rolesville Ridge Dr
- Rosedale - Cottage Collection
- Rosedale - Classic Collection
- Parker Ridge - Venture Collection
- Parker Ridge - Sterling Collection
- Parker Ridge - Designer Collection
- 196 Redford Place Dr
- 4225 Burlington Mills Rd
- 5904 Tranquil Cove
- 5905 Tranquil Cove
- The Point
- The Point - Providence
Ask me questions while you tour the home.

