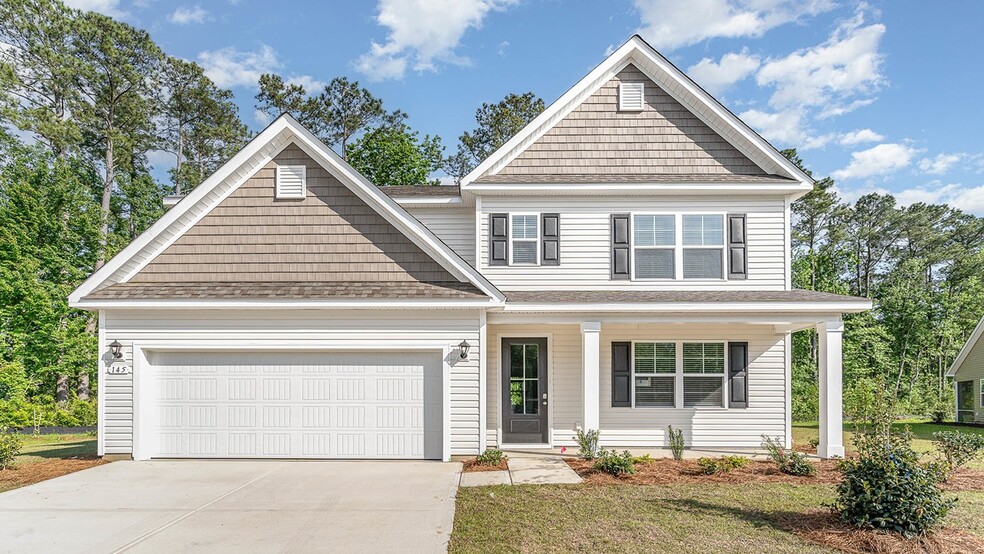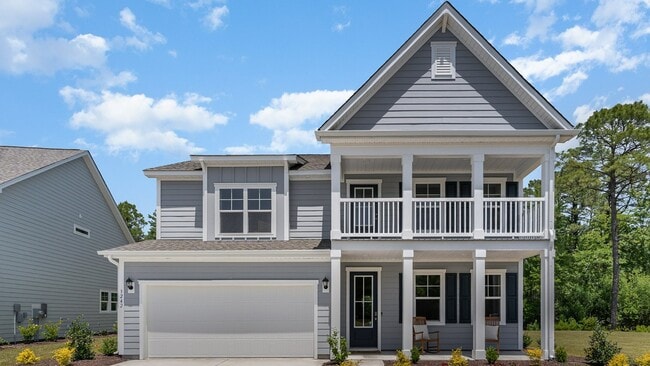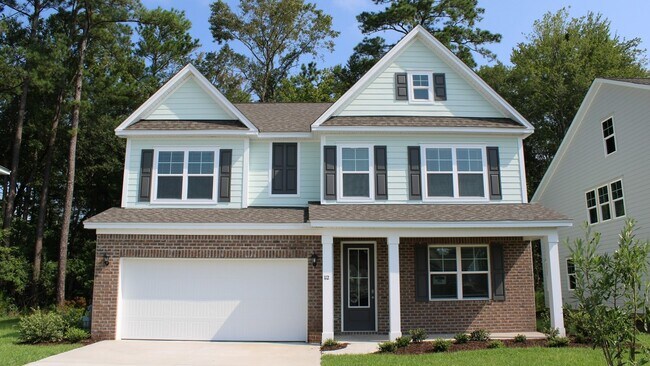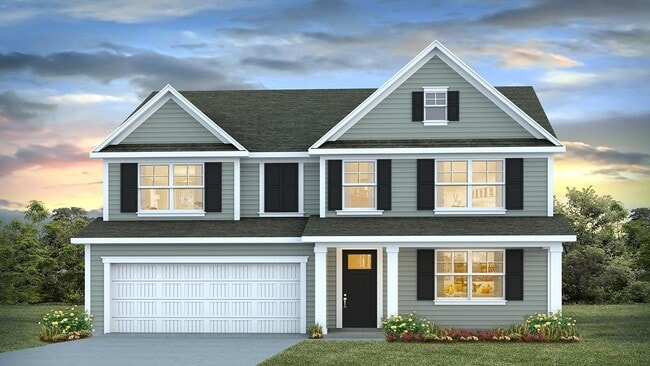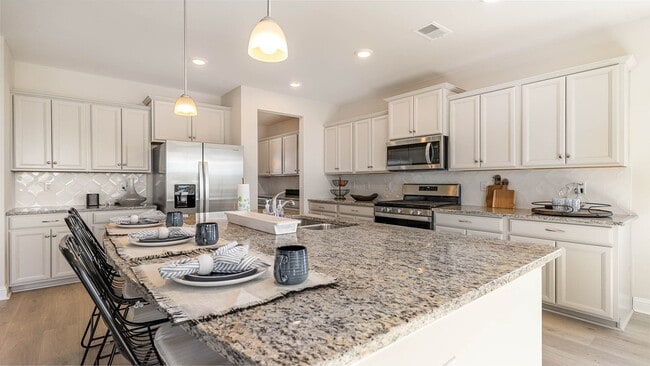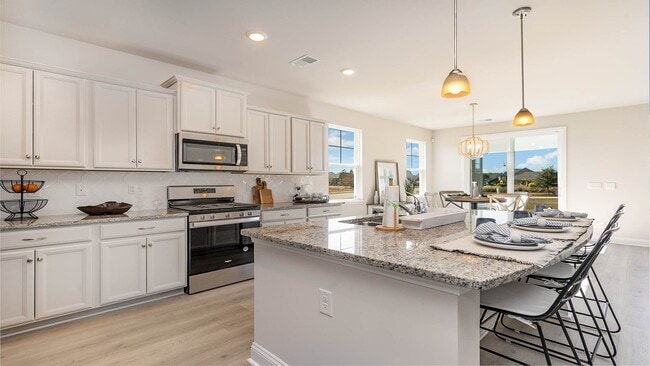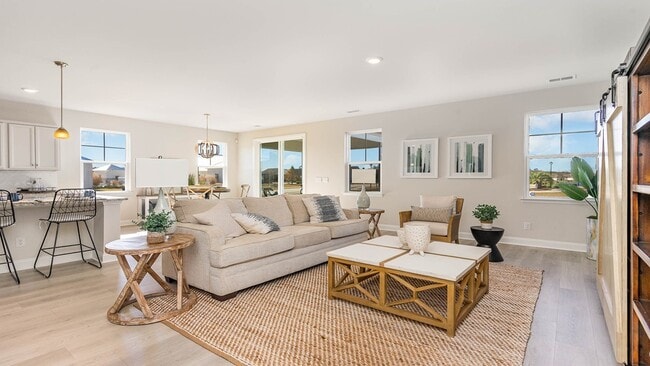
Estimated payment starting at $2,313/month
Highlights
- New Construction
- Loft
- Sitting Room
- Kingston Elementary School Rated A-
- Covered Patio or Porch
- Walk-In Pantry
About This Floor Plan
This popular plan brings functionality and style together! Our Harbor Oak plan has lots of windows creating a bright and inviting home. There is a bedroom and full bathroom on the main level that would be great for guests, a flex room off the foyer that could be used as a home office or formal dining room, and a large loft upstairs for additional living space! The kitchen is the heart of this home with a large island that overlooks the living and dining areas and the primary bedroom suite is a must see with an attached sitting room, huge closet, and luxurious en suite bath. All of our homes include D.R. Horton's Home is Connected package, an industry leading suite of smart home products that keeps homeowners connected with the people and place they value the most. This technology allows homeowners to monitor and control their home from the couch or across the globe. *The photos you see here are for illustration purposes only, interior and exterior features, options, colors and selections will differ. Please see your sales agent for options.
Sales Office
| Monday - Saturday |
9:30 AM - 5:30 PM
|
| Sunday |
12:00 PM - 5:30 PM
|
Home Details
Home Type
- Single Family
Parking
- 2 Car Attached Garage
- Front Facing Garage
Home Design
- New Construction
Interior Spaces
- 2-Story Property
- Tray Ceiling
- Sitting Room
- Living Room
- Dining Room
- Loft
- Bonus Room
Kitchen
- Eat-In Kitchen
- Breakfast Bar
- Walk-In Pantry
- Kitchen Island
Bedrooms and Bathrooms
- 4 Bedrooms
- Walk-In Closet
- Powder Room
- 3 Full Bathrooms
- Split Vanities
- Dual Vanity Sinks in Primary Bathroom
- Private Water Closet
- Bathtub with Shower
- Walk-in Shower
Laundry
- Laundry Room
- Laundry on upper level
- Washer and Dryer Hookup
Outdoor Features
- Covered Patio or Porch
Community Details
- Property has a Home Owners Association
- Water Views Throughout Community
Map
Other Plans in Lochaven
About the Builder
- Lochaven
- 609 Coquina Bay Dr
- 484 Honeyhill Loop
- Grissett Landing
- 533 Honeyhill Loop Unit Lot 78
- 448 Clear Lake Dr
- 913 Padgett Ln
- 430 Clear Lake Dr Unit Lot 530- Darby A
- 930 Padgett Ln
- 934 Padgett Ln
- 910 Padgett Ln
- 914 Padgett Ln
- 918 Padgett Ln
- 922 Padgett Ln
- 926 Padgett Ln
- 306 Gravel Hill Ct
- 1724 King Oaks Loop Unit Littleton
- 1313 Willow Oaks Way Unit Lot 102 Pearce
- 1719 King Oaks Loop Unit Lot 71 Beckman
- 2276 Python Cir
