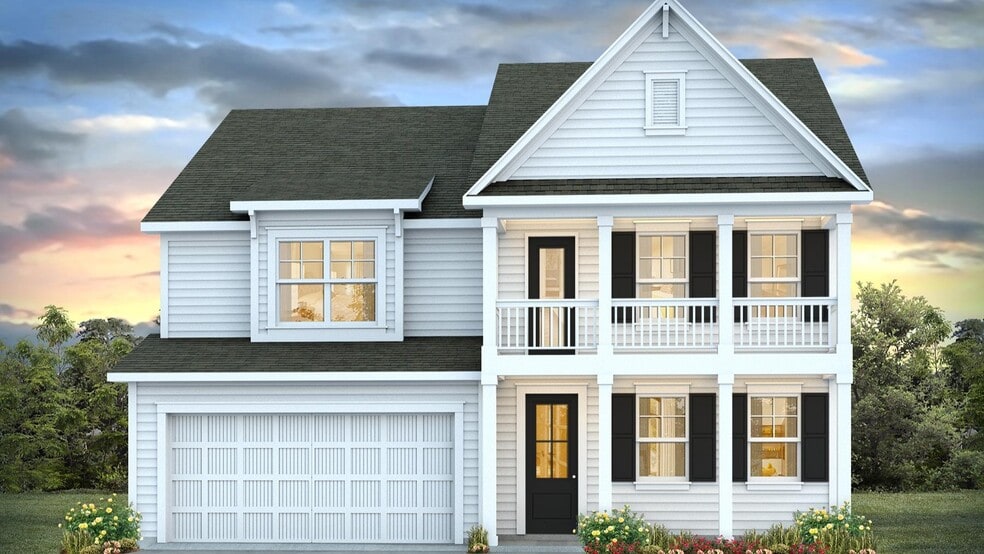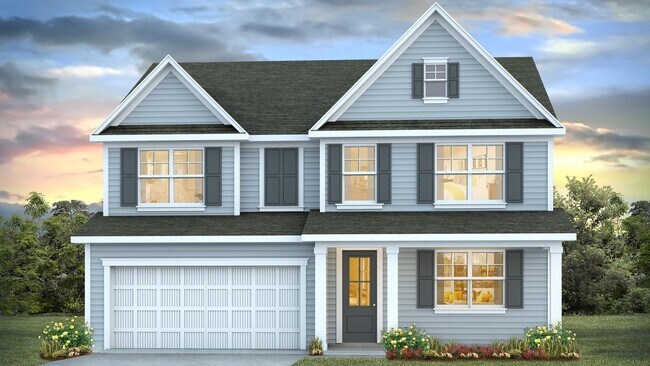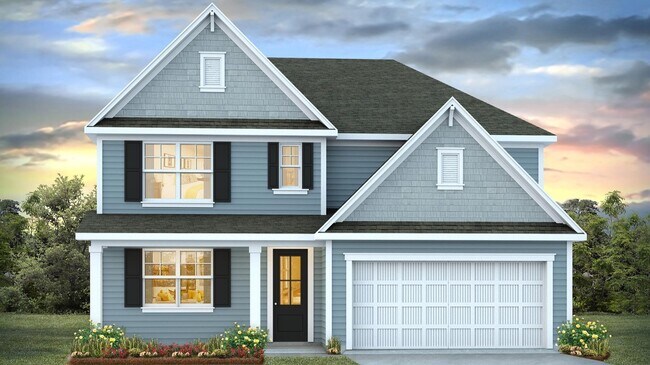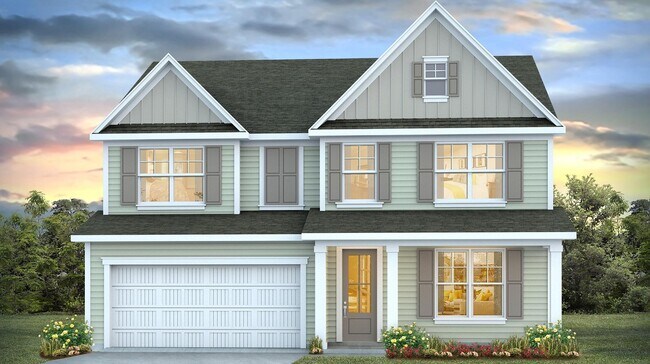
Estimated payment starting at $3,012/month
Highlights
- Public Boat Ramp
- Eat-In Gourmet Kitchen
- Community Lake
- New Construction
- Primary Bedroom Suite
- Main Floor Bedroom
About This Floor Plan
The Harbor Oak is a luxurious two-story home designed for both comfort and style, offering a spacious and thoughtfully planned layout that caters to modern living. The home welcomes you with a charming covered front porch. Inside, the open-concept design seamlessly connects the dining, kitchen, and living areas, creating a warm and inviting space. The heart of the home is the gourmet kitchen, complete with a floating island, sleek countertops, and ample storage, making it as functional as it is beautiful. Adjacent to the kitchen, the dining area and living space flow effortlessly together. The main floor also includes a versatile flex room, ideal for a home office, study, or playroom, as well as a conveniently located downstairs bedroom and full bathroom. Upstairs, the Harbor Oak continues to impress with a spacious loft area that can be customized to suit your lifestyle, whether as a media room, game space, or relaxation retreat. The luxurious primary suite is a true standout, featuring an additional sitting area for added comfort and a large walk-in closet for ample storage. Two additional bedrooms finish the second floor, as well as the well-appointed bathrooms that ensure convenience for all. Designed with modern luxury in mind, the Harbor Oak offers high-end finishes, a functional layout, and versatile living spaces. Whether you're enjoying the open concept living areas, retreating to the serene primary suite, or making the most of the flexible loft and flex room, this home is perfectly suited for a variety of needs. *The photos you see here are for illustration purposes only, interior, and exterior features, options, colors, and selections will differ. Please see sales agent for options.
Sales Office
| Monday - Saturday |
10:00 AM - 6:00 PM
|
| Sunday |
1:00 PM - 6:00 PM
|
Home Details
Home Type
- Single Family
Parking
- 2 Car Attached Garage
- Front Facing Garage
Home Design
- New Construction
Interior Spaces
- 3,129 Sq Ft Home
- 2-Story Property
- Tray Ceiling
- Recessed Lighting
- Sitting Room
- Living Room
- Family or Dining Combination
- Loft
- Flex Room
- Laminate Flooring
- Attic
Kitchen
- Eat-In Gourmet Kitchen
- Breakfast Bar
- Walk-In Pantry
- Built-In Range
- Dishwasher
- Kitchen Island
- Disposal
Bedrooms and Bathrooms
- 4 Bedrooms
- Main Floor Bedroom
- Primary Bedroom Suite
- Walk-In Closet
- 3 Full Bathrooms
- Dual Sinks
- Secondary Bathroom Double Sinks
- Private Water Closet
- Bathtub with Shower
- Walk-in Shower
Laundry
- Laundry Room
- Laundry on upper level
- Washer and Dryer Hookup
Utilities
- Central Heating and Cooling System
- High Speed Internet
- Cable TV Available
Additional Features
- Covered Patio or Porch
- Lawn
Community Details
Overview
- Community Lake
Recreation
- Public Boat Ramp
Map
Other Plans in Shell Pointe
About the Builder
- Shell Pointe
- 421 W Point Dr
- 334 Breezy Bay Ct
- 102 Hideaway Cove Ct
- 259 Taylors Cove Rd
- 0 Shirey Branch Rd Unit 617988
- 0 Cedar Grove Rd
- 0 Misty Cir Unit 566318
- 1148 Shull Island Rd
- 1223 Shull Island Rd
- 127 Deer Ridge Trail
- 758 Caughman Point
- 0 Ivy Link Rd Unit 617286
- 0 Ivy Link Rd Unit 25385545
- 0 Ivy Link Rd Unit 617284
- 0 Ivy Link Rd Unit 605482
- 0 Ivy Link Rd Unit 625268
- 1464 Bombing Range Rd
- 0 Kelsey Glen Dr Unit 613064






