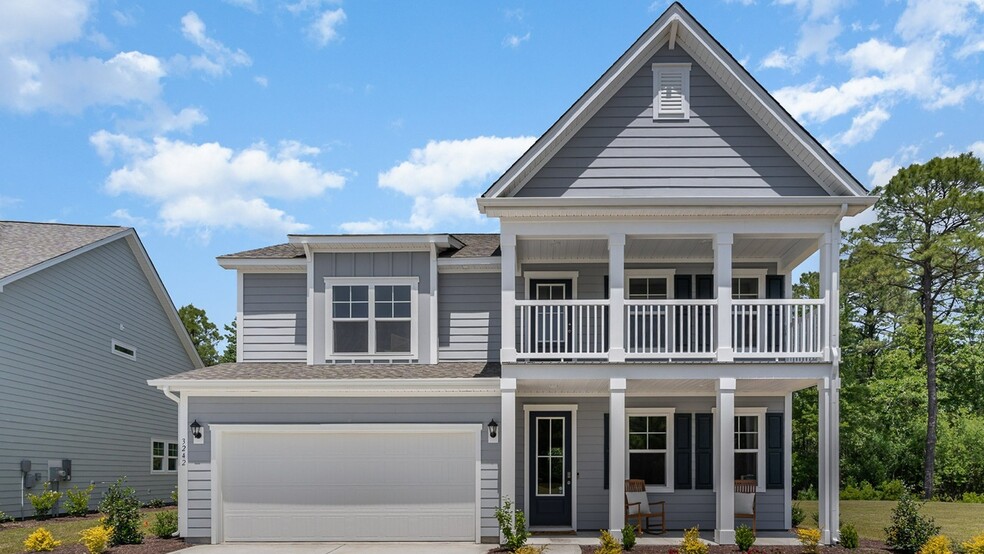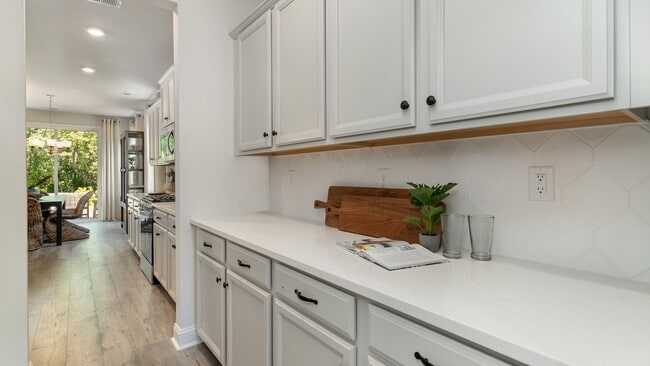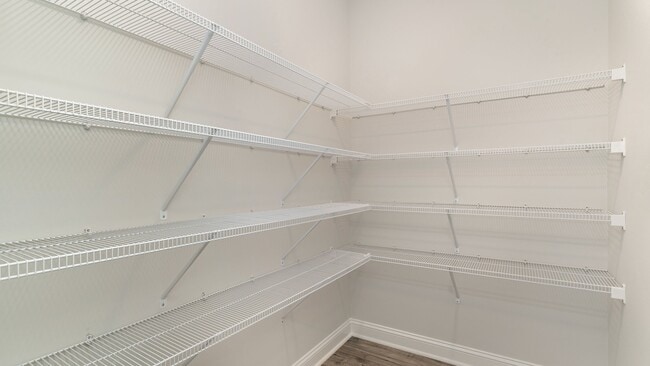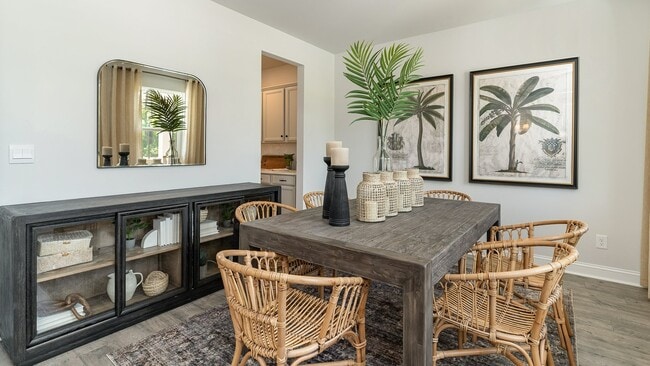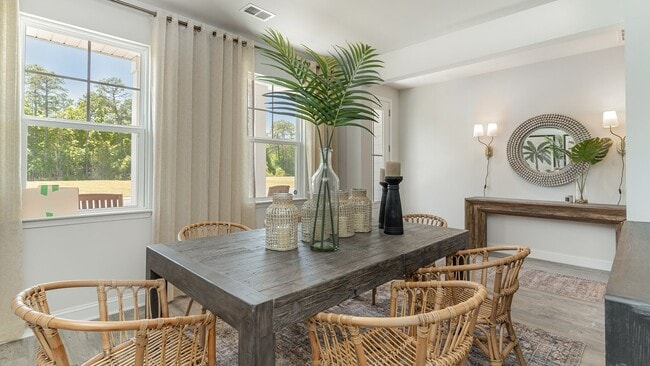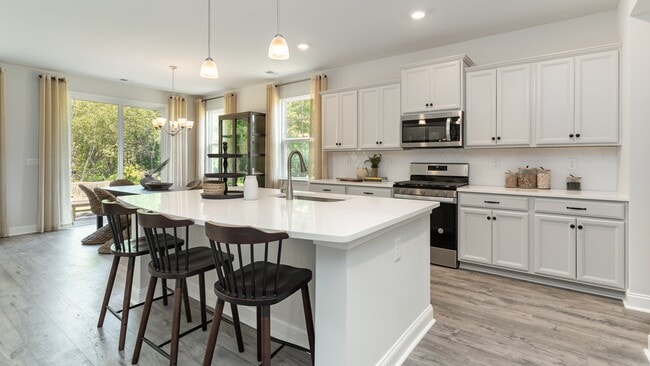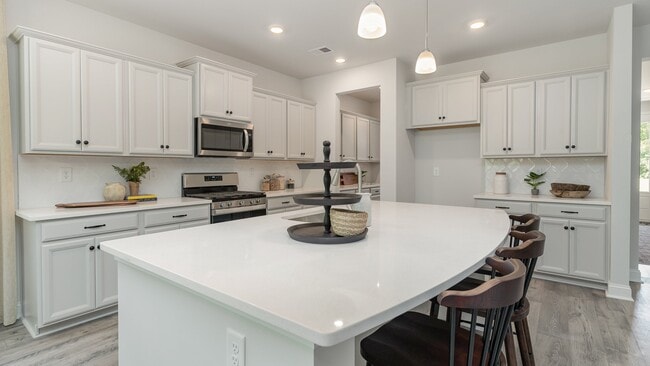
Florence, SC 29505
Estimated payment starting at $2,264/month
Highlights
- New Construction
- Loft
- Covered Patio or Porch
- Primary Bedroom Suite
- No HOA
- Sitting Room
About This Floor Plan
This popular plan brings functionality and style together! Our Harbor Oak plan has lots of windows creating a bright and inviting home. There is a bedroom and full bathroom on the main level that would be great for guests, a flex room off the foyer that could be used as a home office or formal dining room, and a large loft upstairs for additional living space! The kitchen is the heart of this home with a large island that overlooks the living and dining areas and the primary bedroom suite is a must see with an attached sitting room, huge closet, and luxurious en suite bath. All of our homes include D.R. Horton's Home is Connected package, an industry leading suite of smart home products that keeps homeowners connected with the people and place they value the most. This technology allows homeowners to monitor and control their home from the couch or across the globe. *The photos you see here are for illustration purposes only, interior and exterior features, options, colors and selections will differ. Please see your sales agent for options.
Sales Office
| Monday - Saturday |
9:30 AM - 5:30 PM
|
| Sunday |
12:00 PM - 5:30 PM
|
Home Details
Home Type
- Single Family
Parking
- 2 Car Attached Garage
- Front Facing Garage
- Secured Garage or Parking
Home Design
- New Construction
Interior Spaces
- 2-Story Property
- Sitting Room
- Living Room
- Combination Kitchen and Dining Room
- Loft
- Bonus Room
- Flex Room
- Disposal
Bedrooms and Bathrooms
- 4 Bedrooms
- Primary Bedroom Suite
- Walk-In Closet
- 3 Full Bathrooms
- Dual Vanity Sinks in Primary Bathroom
- Secondary Bathroom Double Sinks
- Private Water Closet
- Bathtub with Shower
- Walk-in Shower
Laundry
- Laundry Room
- Laundry on upper level
Additional Features
- Covered Patio or Porch
- Minimum 6,000 Sq Ft Lot
- Smart Home Wiring
Community Details
- No Home Owners Association
Map
Move In Ready Homes with this Plan
Other Plans in The Bluffs at Mill Creek
About the Builder
- The Bluffs at Mill Creek
- 620 Bluff View Ln
- 552 Bluff View Ln
- Lot 11 Tara Dr
- Pandora's Path
- 3099 S Irby St
- 701 E Butler Ln
- Lot 8 Leigh Ln
- 10.5 Acres Leigh Ln
- Lot 9 Leigh Ln
- Lot 7 Aunt Prissey Ct
- Lot 6 Aunt Prissey Ct
- 3141 Woodside Dr
- Spring Haven
- 922 3rd Loop Rd
- 1432 Pamplico Hwy
- 880 Freedom Blvd
- 1050 Freedom Blvd
- 436 E Siesta Dr
- 424 E Siesta Dr
