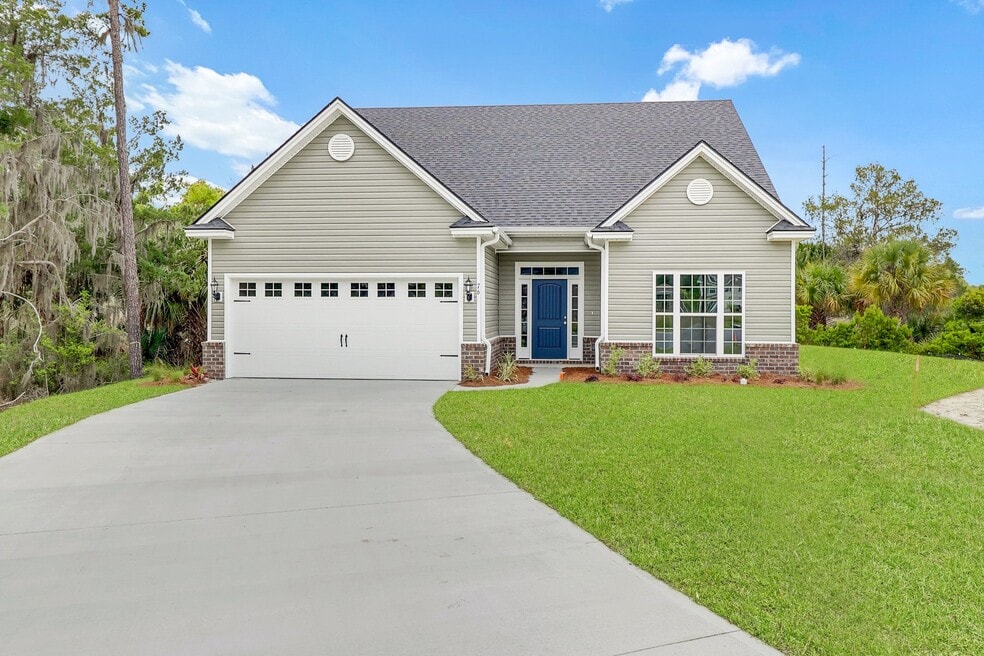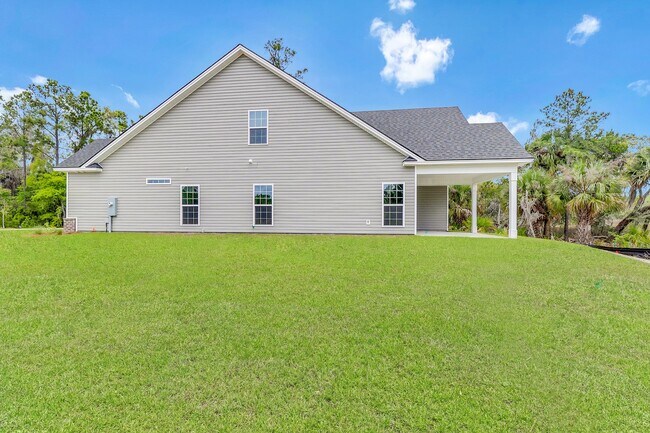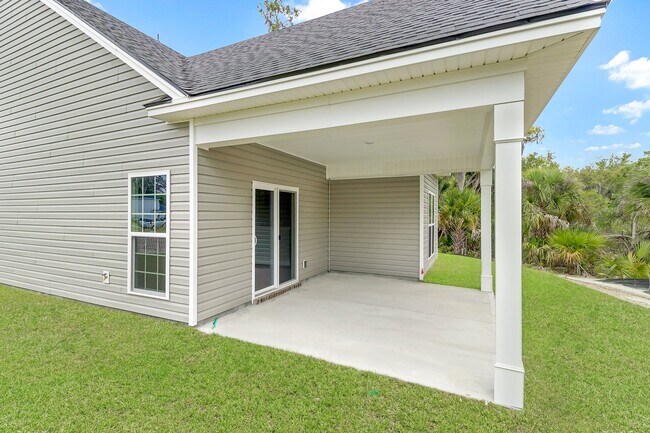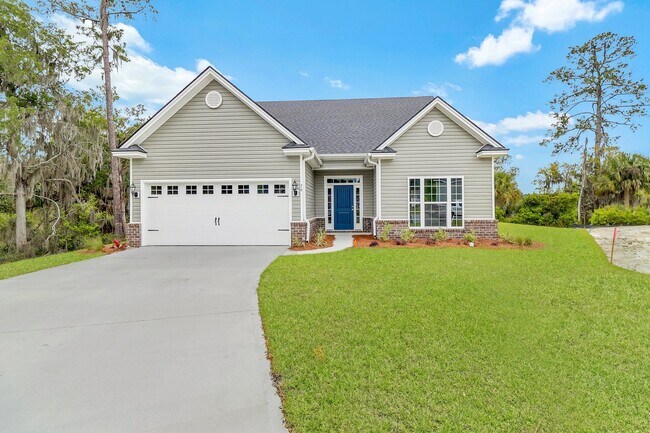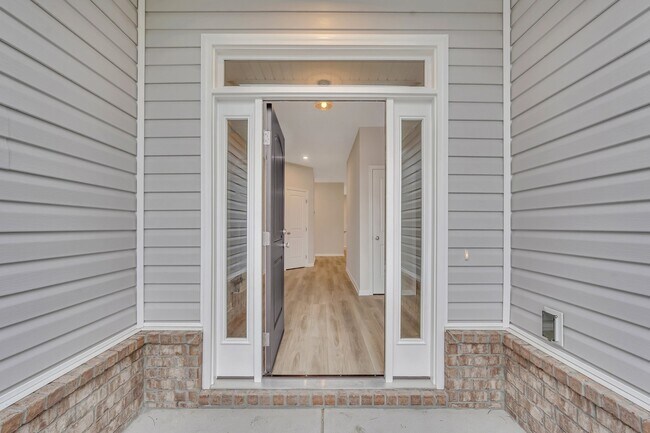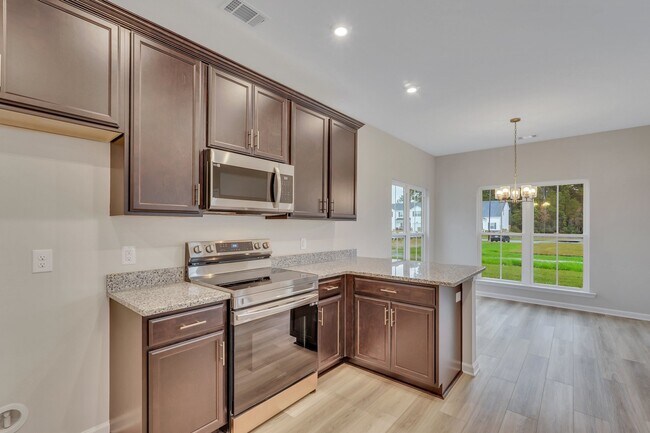
Estimated payment starting at $3,082/month
Highlights
- New Construction
- Built-In Refrigerator
- Attic
- Frances Meeks Elementary School Rated A
- Main Floor Primary Bedroom
- Lawn
About This Floor Plan
The Harbor 2,400 Sq Ft | 4-5 Beds | 2.5 Baths | 2-Car Garage | 2 StoriesThe Harbor plan by Ernest Homes is thoughtfully designed for your familys needswith 2,400 square feet of well-designed living space, with 5 bedrooms and 3 full bathrooms in a flexible two-story layout perfect for growing families.The main floor features three bedrooms, including the luxurious owners suitea true retreat with two oversized walk-in closets, dual vanities, and a spa-like bath with a separate tub and shower. The open foyer leads into the spacious living room, seamlessly connected to the kitchen and breakfast nook. Step from the breakfast area onto your open patio, or upgrade to a covered patio for year-round outdoor enjoyment.Two generously sized bedrooms on the main level offer versatilityideal for keeping younger children close, hosting guests, or creating a home gym, office, or library.Upstairs, youll find two large bedrooms and a full bath. For added flexibility, Bedroom #5 can be replaced with a bonus roomperfect for a playroom, media center, or hobby space.With its blend of thoughtful design, flexible options, and timeless appeal, the Harbor plan is ideal for families looking for a new home in the Savannah, Richmond Hill, or Effingham County area. It combines modern convenience with enduring quality, ensuring your home fits your lifestyle today and for years to come.Every Ernest home includes LED lighting, spray foam insulation in the roof line, TRANE HVAC unit and is energy tested and rated. Your home will also be smart home ready with the TRANE Nexia Wi-Fi enabled thermostat.
Sales Office
All tours are by appointment only. Please contact sales office to schedule.
Home Details
Home Type
- Single Family
HOA Fees
- $63 Monthly HOA Fees
Parking
- 2 Car Attached Garage
- Front Facing Garage
Home Design
- New Construction
- Spray Foam Insulation
Interior Spaces
- 2,400 Sq Ft Home
- 2-Story Property
- Formal Entry
- Living Room
- Open Floorplan
- Dining Area
- Smart Thermostat
- Attic
Kitchen
- Breakfast Area or Nook
- Breakfast Bar
- Butlers Pantry
- Range Hood
- Built-In Microwave
- Built-In Refrigerator
- Dishwasher
Bedrooms and Bathrooms
- 5 Bedrooms
- Primary Bedroom on Main
- Dual Closets
- Walk-In Closet
- 3 Full Bathrooms
- Primary bathroom on main floor
- Split Vanities
- Private Water Closet
- Bathtub with Shower
- Walk-in Shower
Laundry
- Laundry on main level
- Washer and Dryer
Utilities
- Central Heating and Cooling System
- Septic System
- High Speed Internet
- Cable TV Available
Additional Features
- Covered Patio or Porch
- Lawn
Community Details
Recreation
- Community Playground
- Community Pool
Additional Features
- Community Center
Map
Other Plans in Wexford
About the Builder
Nearby Communities by Ernest Homes

- 3 - 5 Beds
- 2.5 - 3.5 Baths
- 2,341+ Sq Ft
Discover easy, low-maintenance living at Dunham Marsh The Villas, a closeout community in beautiful Richmond Hill, GA. Designed with nature and convenience in mind, this neighborhood features 35% dedicated green space, a scenic 2.5-acre pond, and a welcoming atmosphere residents love.Enjoy a variety of impressive amenities, including a saltwater swimming pool with beach entry, complete with
- Wexford
- Wexford
- 1550 Belfast River Rd
- 86 Sandy Bend Dr
- 233 Cubbage Island Dr
- 132 Waldburg Way
- 97 Cubbage Island Dr
- McAllister Pointe
- 0 Rathlin Rd Unit B
- Dunham Marsh - The Villas
- 559 Dunham Marsh Trail
- 0 Kilkenny Rd Unit SA346137
- 46 Bull Run Rd
- 638 Logging Hill Dr
- 270 Harbour Ln
- 564 Foxtail Dr
- Lot 127 Saint Catherine Cir
- 145 Travelers Way
- 753 Mcallister Landing
- 312 Mcallister Landing
