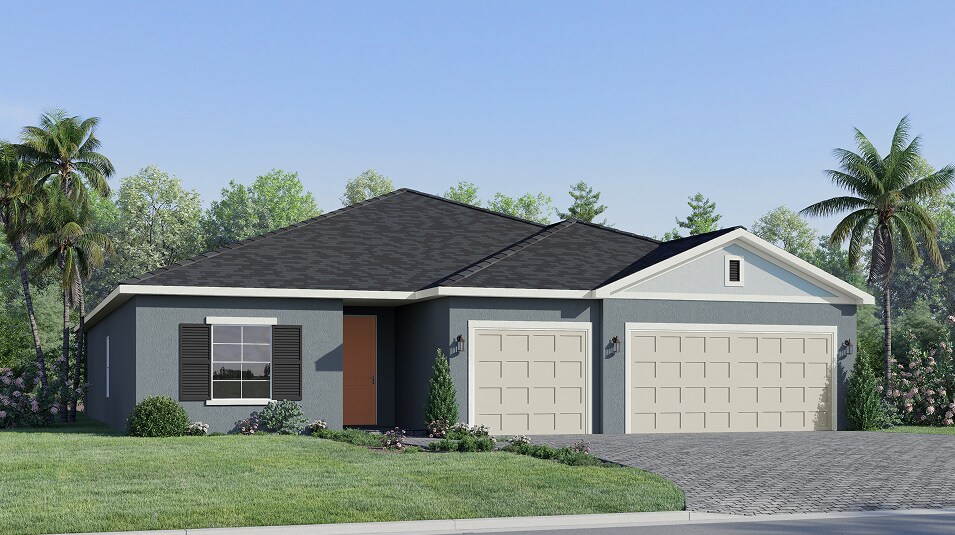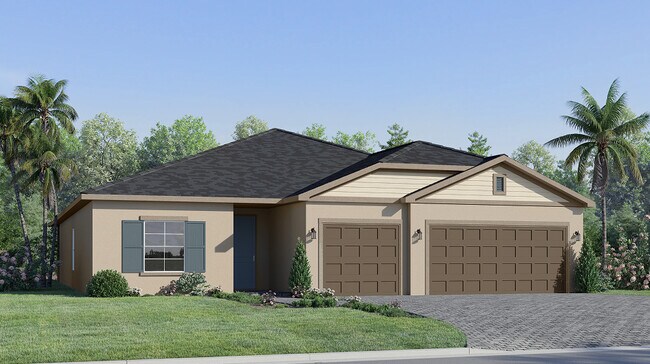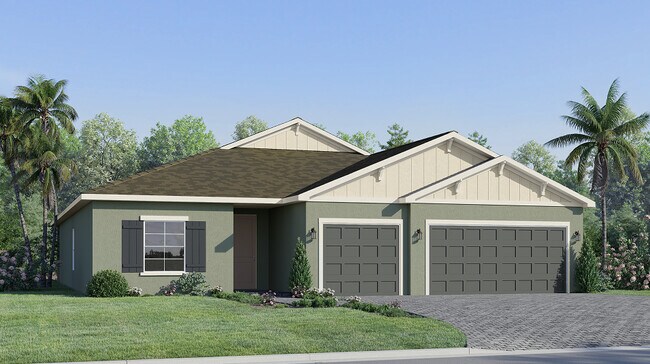
Estimated payment starting at $2,527/month
Total Views
4,306
5
Beds
3
Baths
2,587
Sq Ft
$151
Price per Sq Ft
Highlights
- Golf Course Community
- Gated Community
- 1-Story Property
- New Construction
- Vaulted Ceiling
About This Floor Plan
Designed for gracious living and modern comfort, this new home is conveniently laid out on a single floor. At its heart stands an open-plan layout connecting a multifunctional kitchen, spacious family room and intimate dining area, which features sliding glass doors to a covered porch. Framing the space are four secondary bedrooms and a tranquil owner’s suite with a private bathroom and walk-in closet.
Sales Office
All tours are by appointment only. Please contact sales office to schedule.
Office Address
6474 SW 180th Cir
Dunnellon, FL 34432
Home Details
Home Type
- Single Family
HOA Fees
- $110 Monthly HOA Fees
Parking
- 3 Car Garage
Taxes
- Special Tax
Home Design
- New Construction
Interior Spaces
- 2,587 Sq Ft Home
- 1-Story Property
- Vaulted Ceiling
Bedrooms and Bathrooms
- 5 Bedrooms
- 3 Full Bathrooms
Community Details
Recreation
- Golf Course Community
Additional Features
- Gated Community
Map
Other Plans in Juliette Falls
About the Builder
Since 1954, Lennar has built over one million new homes for families across America. They build in some of the nation’s most popular cities, and their communities cater to all lifestyles and family dynamics, whether you are a first-time or move-up buyer, multigenerational family, or Active Adult.
Nearby Homes
- Juliette Falls
- Juliette Falls
- Lot 14 Block 33 SW 169th Ct
- 3699 SW 169th Ct
- 4450 SW 169th Ct
- 18354 SW 65th Loop
- 0 SW 68th Loop Unit MFRW7879504
- 0 SW 178th Terrace Unit MFROM711317
- 16789 SW 62nd St
- 0000 SW 176th Ave
- TBD SW 60th St
- 4717 SW 166th Court Rd
- 18890 SW 60th St
- SW SW 47th St
- 17841 SW 72nd Street Rd
- 0000 SW 175th Lot #12 Ct
- 0 SW 183 Ter Between Sw 31st & Sw 44 St Unit MFROM714674
- 4882 SW 183rd Terrace
- TBD SW 40th St
- 0 SW 178 Terrace






