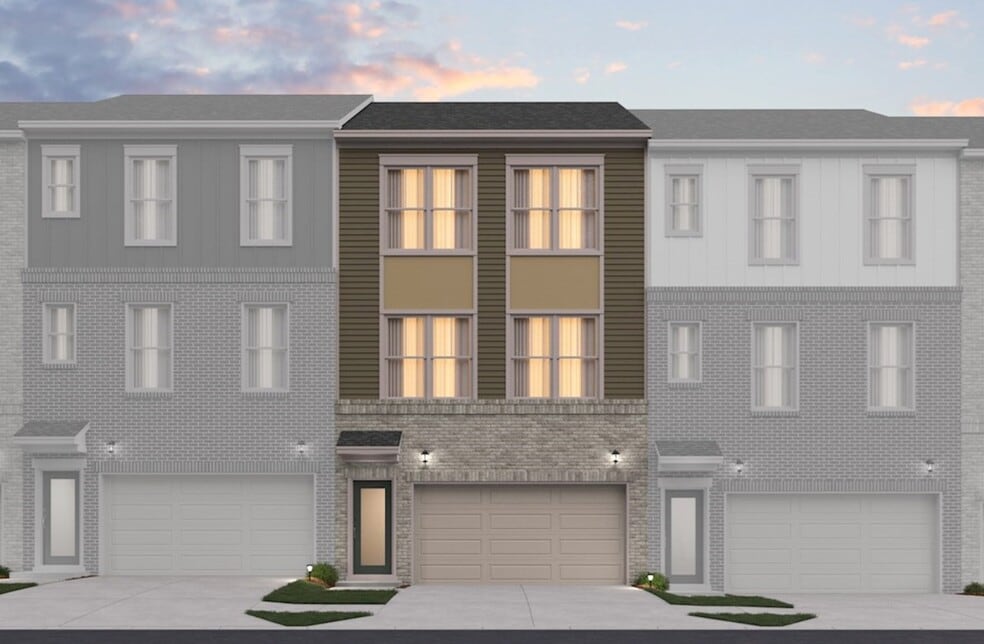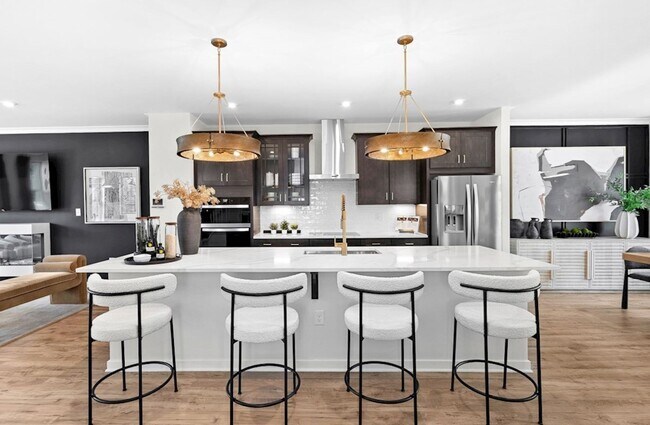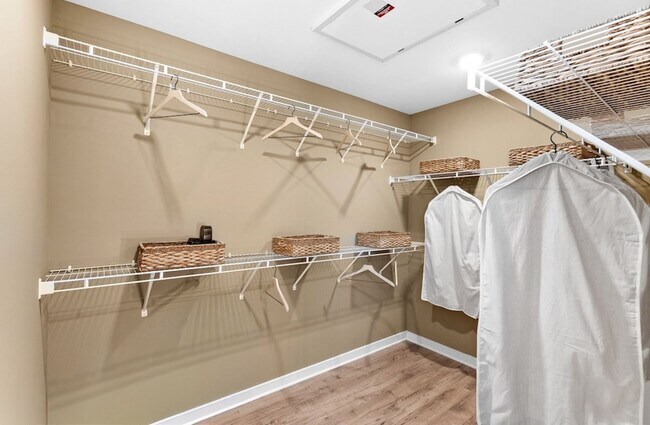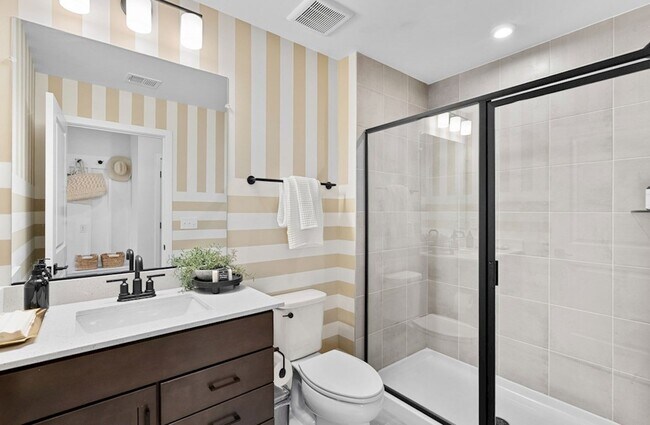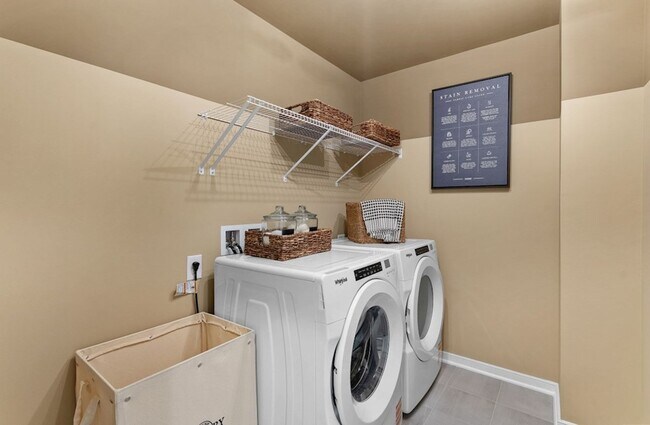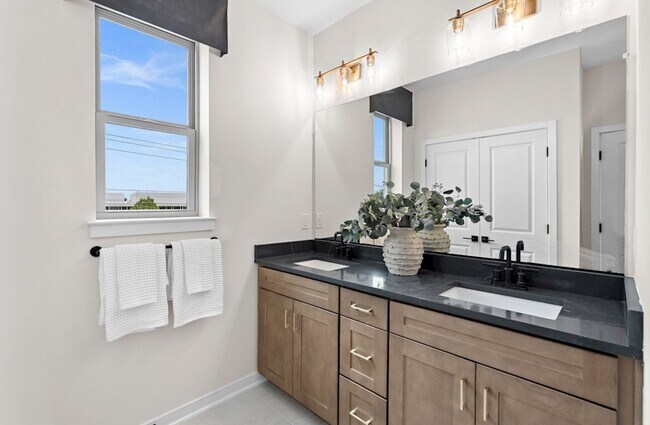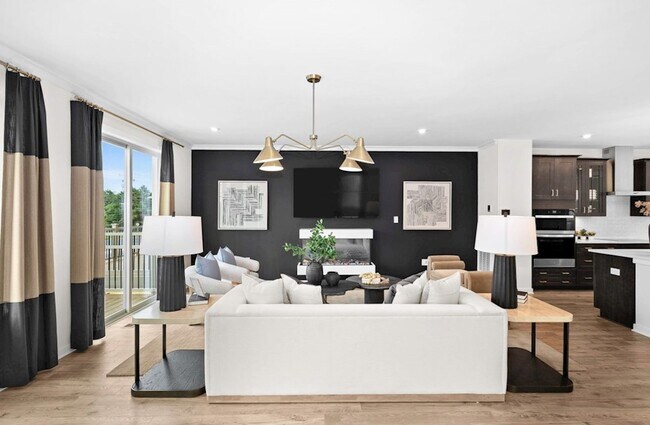
NEW CONSTRUCTION
BUILDER INCENTIVES
Estimated payment starting at $5,023/month
Total Views
305,887
3 - 4
Beds
2.5
Baths
2,198
Sq Ft
$355
Price per Sq Ft
Highlights
- New Construction
- Primary Bedroom Suite
- Deck
- Newton-Lee Elementary School Rated A
- ENERGY STAR Certified Homes
- Recreation Room
About This Floor Plan
The Harding is an elevated & open 3-story townhome with a 2-car garage. There's lots of living space in the recreation room, great room, & kitchen. Plus, a dedicated office area for your work from home days. Add on a main-level deck to enjoy meals & refreshments under the sun & in the fresh air. Choose how you use with $30K FLEX Dollars! See New Home Counselor for Details.
Builder Incentives
Choose how you use with $30K FLEX Dollars! See New Home Counselor for Details.
Limited time savings of $25K!*
Sales Office
Hours
Monday - Sunday
11:00 AM - 6:00 PM
Sales Team
Nicholas Yannitello
Office Address
19774 Sepia Sq
Ashburn, VA 20147
Driving Directions
Townhouse Details
Home Type
- Townhome
HOA Fees
- $160 Monthly HOA Fees
Parking
- 2 Car Attached Garage
- Front Facing Garage
Taxes
- No Special Tax
Home Design
- New Construction
- Spray Foam Insulation
Interior Spaces
- 3-Story Property
- High Ceiling
- Recessed Lighting
- Double Pane Windows
- Great Room
- Combination Kitchen and Dining Room
- Home Office
- Recreation Room
- Pest Guard System
Kitchen
- Eat-In Kitchen
- Breakfast Bar
- Walk-In Pantry
- Whirlpool Built-In Oven
- Whirlpool Induction Cooktop
- Range Hood
- Whirlpool Built-In Microwave
- Whirlpool Dishwasher
- Stainless Steel Appliances
- ENERGY STAR Qualified Appliances
- Kitchen Island
- Granite Countertops
- Disposal
- Kitchen Fixtures
Flooring
- Carpet
- Laminate
- Tile
Bedrooms and Bathrooms
- 3 Bedrooms
- Primary Bedroom Suite
- Walk-In Closet
- Powder Room
- Quartz Bathroom Countertops
- Dual Vanity Sinks in Primary Bathroom
- Private Water Closet
- Bathroom Fixtures
- Bathtub with Shower
- Walk-in Shower
- Ceramic Tile in Bathrooms
Laundry
- Laundry on upper level
- Washer and Dryer Hookup
Eco-Friendly Details
- Energy-Efficient Insulation
- ENERGY STAR Certified Homes
- Energy-Efficient Hot Water Distribution
Outdoor Features
- Deck
- Front Porch
Utilities
- Central Heating and Cooling System
- SEER Rated 16+ Air Conditioning Units
- Programmable Thermostat
- High Speed Internet
- Cable TV Available
Additional Features
- Lawn
- Solar Power System Upgrade
Community Details
Overview
- Association fees include lawnmaintenance, ground maintenance, snowremoval
Recreation
- Volleyball Courts
- Bocce Ball Court
- Community Playground
- Tot Lot
Map
Other Plans in Belmont Park - Legacy
About the Builder
Beazer Homes USA Inc., headquartered in Atlanta, is one of the nation's top homebuilders with homes for sale across the United States. They build homes that meet and exceed ENERGY STAR® requirements while appealing to homebuyers at various price points across various demographic segments. In addition to saving energy, their homes allow personalization through their Choice Plans™ and design upgrades.
Their long-term business strategy focuses on providing their customers with quality homes, while seeking to maximize their return on invested capital over time. Beazer Homes’ legacy includes building homes for America’s families for many years. Beazer Homes has been listed on the New York Stock Exchange since 1994 under the ticker symbol “BZH”.
Nearby Homes
- 43793 Mystic Maroon Terrace Unit 1
- 19750 Misty Moss Square Unit 1
- Belmont Park - Townhomes at Belmont Park
- 19774 Sepia
- Belmont Park - Legacy
- 5 Sepia Square Unit MO
- 5 Sepia Square Unit HE
- 5 Sepia Square Unit KA
- 54321 Mystic Maroon Terrace
- 12345 Mystic Maroon Terrace
- 2468 Mystic Maroon Terrace
- 19814 Lavender Dust Square
- Belmont Overlook - 4-Level Townhomes
- 20074 Coral Wind Terrace
- 19722 Peach Flower Terrace
- 43763 Orchid Dove Terrace
- 43763 Orchid Dove Terrace Unit 2
- 43761 Orchid Dove Terrace
- 43761 Orchid Dove
- 20331 Susan Leslie Dr
