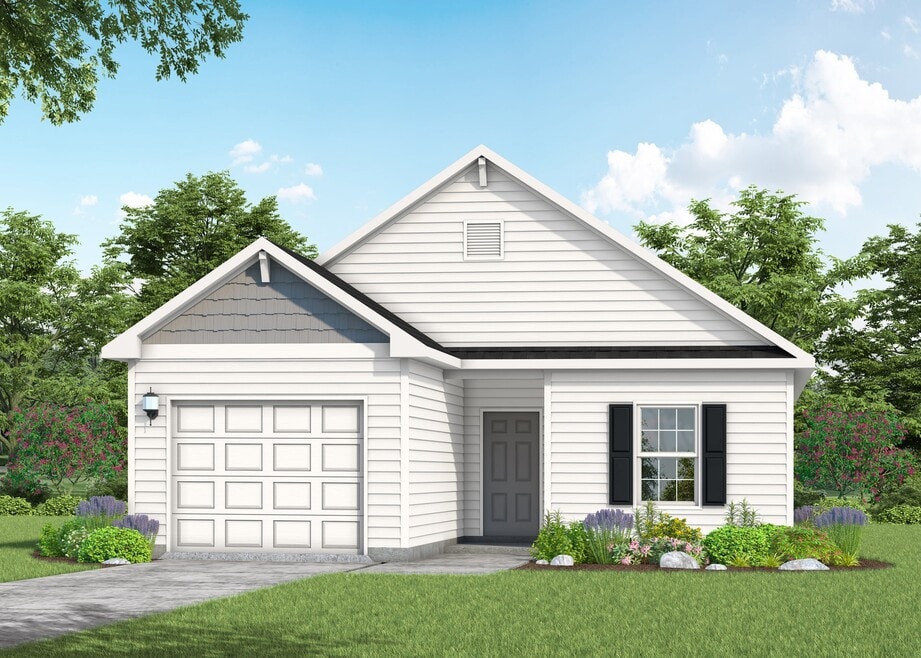
Estimated payment starting at $1,900/month
Highlights
- New Construction
- Built-In Refrigerator
- Great Room
- Primary Bedroom Suite
- Pond in Community
- Mud Room
About This Floor Plan
Named in honor of Hargrove H.G. Smith—an early 20th-century educator and a pioneer in North Carolina’s rural school reform—The Hargrove floorplan reflects the same values of progress, purpose, and thoughtful design. This charming ranch-style home offers comfortable, single-level living designed with modern lifestyles in mind. Step inside to a welcoming foyer with a coat closet, leading into an open-concept kitchen, dining, and great room. The kitchen features a corner pantry, an island with a sink, and flows naturally into a dedicated dining area—perfect for both casual meals and special gatherings. The great room offers the option for a cozy corner fireplace, and you can expand your living space outdoors with an optional rear porch or patio. The private primary suite is a restful retreat with a spacious walk-in closet and the option to add a tray ceiling for a touch of elegance. Two additional bedrooms share access to a full bathroom, ideal for family or guests. A separate laundry room with washer/dryer connections and a linen closet adds extra convenience. A 1-car garage completes the plan, offering secure storage and functionality. The Hargrove honors a legacy of community and forward-thinking while offering everyday livability, making it a home you’ll be proud to call home.
Builder Incentives
No closing costs on select inventory homes with closing dates on or before 11/30/25 with use of builder's preferred lender. Conditions Apply*
Sales Office
All tours are by appointment only. Please contact sales office to schedule.
Home Details
Home Type
- Single Family
HOA Fees
- $25 Monthly HOA Fees
Parking
- 1 Car Attached Garage
- Front Facing Garage
Home Design
- New Construction
Interior Spaces
- 1-Story Property
- Fireplace
- Mud Room
- Formal Entry
- Great Room
- Dining Area
Kitchen
- Breakfast Area or Nook
- Walk-In Pantry
- Built-In Refrigerator
- Kitchen Island
Bedrooms and Bathrooms
- 3 Bedrooms
- Primary Bedroom Suite
- Walk-In Closet
- 2 Full Bathrooms
- Primary bathroom on main floor
- Dual Vanity Sinks in Primary Bathroom
- Bathtub with Shower
- Walk-in Shower
Laundry
- Laundry Room
- Laundry on main level
- Washer and Dryer
Additional Features
- Green Certified Home
- Covered Patio or Porch
Community Details
Overview
- Pond in Community
Amenities
- Community Barbecue Grill
Recreation
- Dog Park
- Trails
Map
Other Plans in Brookstone Village
About the Builder
- Brookstone Village
- 159 Meadow Sage (Lot 120) St
- 347 Tulip Oak (Lot 103) Dr
- 171 Meadow Sage (Lot 121) St
- 111 Meadow Sage (Lot 116) St
- 195 Meadow Sage (Lot 123) St
- 147 Meadow Sage (Lot 119) St
- 183 Meadow Sage (Lot 122) St
- 218 Ironbark (Lot 52) Dr
- 111 Iron Bark Dr
- 112 Iron Bark Dr
- 146 Iron Bark Dr
- 120 Iron Bark Dr
- 266 Ironbark (Lot 48) Dr
- 6415 Fayetteville Rd
- 5409 Short Leaf (Lot 106) Rd
- 509 Dawn Flower (Lot 82) Rd
- 5421 Short Leaf (Lot 109) Rd
- 506 Mossy Pond (Lot 85) Ct
- 513 Dawn Flower (Lot 83) Rd
