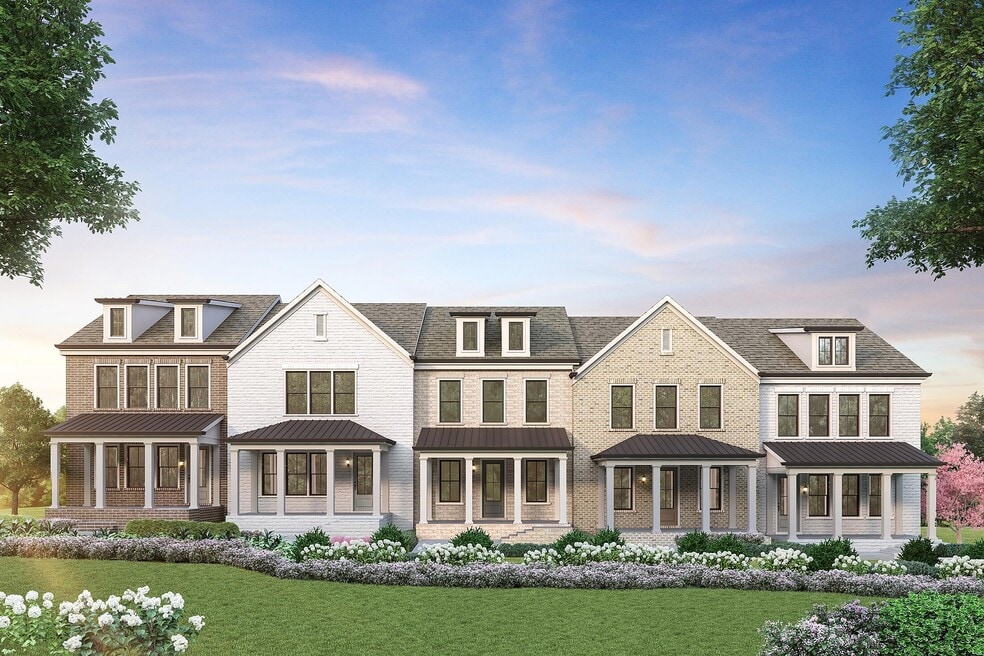
Estimated payment starting at $5,611/month
Highlights
- New Construction
- No HOA
- Walk-In Pantry
- Mud Room
- Community Pool
- Park
About This Floor Plan
Incredibly spacious 3-story bright and airy townhome with front deck offers open concept living with room to spread out. The inviting foyer on the lower level opens to an expansive rec room with a full bath, mud room, and additional storage space. The designer kitchen on the next level features an oversized island, stainless steel appliances, and walk-in pantry. Open to family room and dining room area with separate niche and powder room. The next level leads to the owner s suite and an additional spacious bedroom. Owner s bath sanctuary with a large walk-in shower and roomy walk-in closet. Complete with designer touches throughout. **DISCLAIMER: Kindly note, the provided photos offer a glimpse into the forthcoming home currently under construction.
Sales Office
| Monday |
1:00 PM - 6:00 PM
|
| Tuesday |
10:00 AM - 6:00 PM
|
| Wednesday |
10:00 AM - 6:00 PM
|
| Thursday |
10:00 AM - 6:00 PM
|
| Friday |
10:00 AM - 6:00 PM
|
| Saturday |
10:00 AM - 6:00 PM
|
| Sunday |
1:00 PM - 6:00 PM
|
Townhouse Details
Home Type
- Townhome
Parking
- 2 Car Garage
Home Design
- New Construction
Interior Spaces
- 3-Story Property
- Mud Room
- Walk-In Pantry
Bedrooms and Bathrooms
- 3 Bedrooms
Community Details
Recreation
- Community Pool
- Park
- Trails
Additional Features
- No Home Owners Association
- Farmer's Market
Map
Other Plans in Preserve at Lenox Park
About the Builder
- Preserve at Lenox Park
- 1055 Dryden Ln Unit 10
- 2197 Wexford Dr NE Unit 39
- 1014 Arbor Trace NE
- 1014 Arbor Trace NE Unit 8
- 2255 Crestview Dr NE Unit 43
- 2248 Crestview Dr NE Unit 33
- Overlook at Lenox Park - Briarwood Collection
- Overlook at Lenox Park - Skyland Collection
- 2184 Crestview Dr NE Unit 56
- 2186 Crestview Dr NE Unit 57
- 2188 Crestview Dr NE Unit 58
- 1242 Star Dr NE
- 00 Kingsboro Rd NE Unit 1
- 3293 Lenox Place NE
- 2591 Apple Valley Rd
- 2595 Apple Valley Rd
- 2093 Pine Cone Ln NE
- Mackintosh
- 1348 Grannysmith Trace Unit 39
