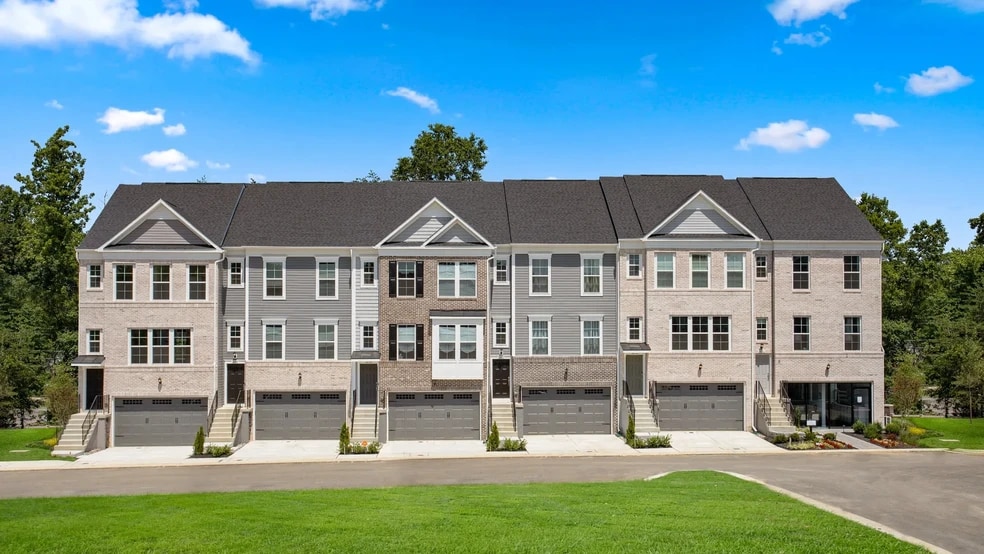
Estimated payment starting at $2,643/month
Highlights
- New Construction
- Lanai
- Community Basketball Court
- Clubhouse
- Community Pool
- Sitting Room
About This Floor Plan
FINAL QUICK MOVE-IN HARLOW II NOW AVAILABLE!
Welcome to the Harlow II, a luxurious townhome with impressive functionality! As you enter the lower level of the home through the main entryway or attached 2-car garage, a secure and weather-protected option, you will discover a massive rec room complete with a powder room - this home has an 8' extension on all three levels! Ascending to the second level, you will be greeted by an open-concept kitchen, breakfast area, and family room. Sunlit, open and airy, the kitchen is centered between the breakfast area and family room and enjoys a long, spacious island separating those two spaces. Their is a private lanai off of the dining room, a totally intimate covered space. There are elegant interior design packages to choose from. Venturing to the third level, you will find a luxurious primary suite complete with a spacious sitting room — an elegant touch! This spacious getaway opens to an oversized walk-in closet with ample space for all of your belongings, and an en-suite bathroom with dual vanity sinks and a seated shower. The laundry room is located just down the hall, conveniently accessed by all bedrooms.
Property Details
Home Type
- Condominium
Parking
- 2 Car Garage
Home Design
- New Construction
Interior Spaces
- 4-Story Property
- Recessed Lighting
- Family Room
- Sitting Room
Kitchen
- Breakfast Room
- Eat-In Kitchen
- Breakfast Bar
- Kitchen Island
- Disposal
- Kitchen Fixtures
Bedrooms and Bathrooms
- 3 Bedrooms
- Walk-In Closet
- Powder Room
- Secondary Bathroom Double Sinks
- Dual Vanity Sinks in Primary Bathroom
- Bathroom Fixtures
- Bathtub with Shower
- Walk-in Shower
Laundry
- Laundry Room
- Laundry on upper level
- Washer and Dryer Hookup
Outdoor Features
- Lanai
Utilities
- Central Heating and Cooling System
- High Speed Internet
- Cable TV Available
Community Details
Amenities
- Clubhouse
Recreation
- Community Basketball Court
- Community Playground
- Community Pool
Map
Other Plans in WestRidge at Westphalia
About the Builder
- HOMESITE V40 Aiden Way
- HOMESITE V44 Aiden Way
- TBB Presidential Pkwy Unit ALDEN II
- 0 Darcy Unit MDPG2162328
- Westphalia Overlook
- 7813 Jordan Park Blvd
- 9410 Westphalia Rd
- 2501 Ritchie Rd
- Victoria Park at Parkside - Villas
- HOMESITE K53 Victoria Park Dr
- TBB Victoria Park Dr Unit ADVENTURER
- TBB Victoria Park Dr Unit VIRTUOSO
- TBB Victoria Park Dr Unit CURATOR
- TBB Victoria Park Dr Unit ENTHUSIAST
- Victoria Park at Parkside - Single Family Homes
- HOMESITE K52 Victoria Park Dr
- 7412 Loganwood Ct
- 0001 Good Faith Way
- The Venue
- 9624 Spiritual Ln






