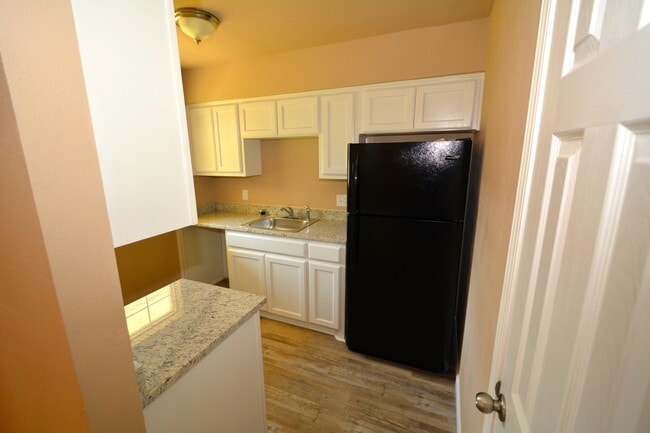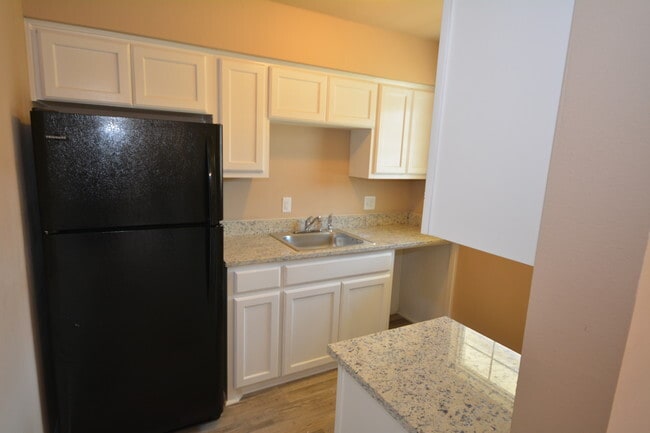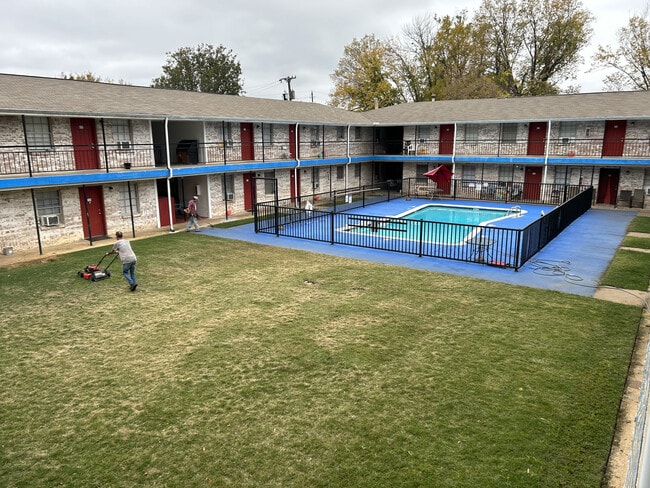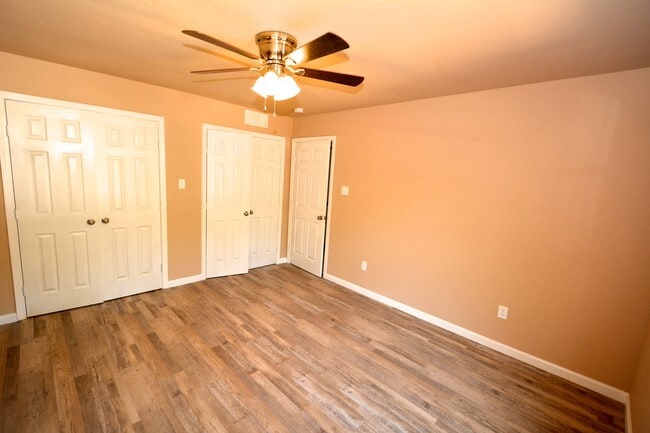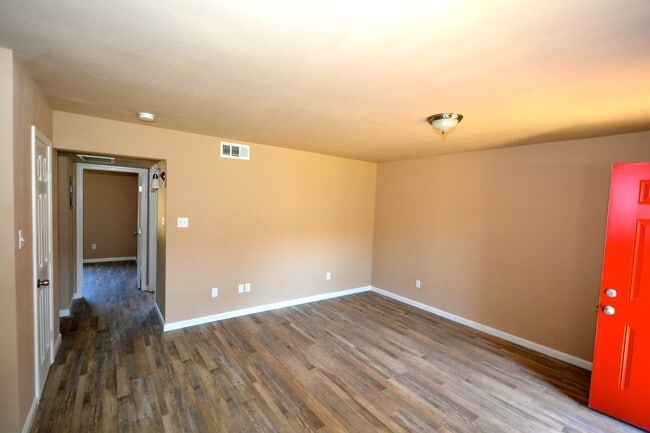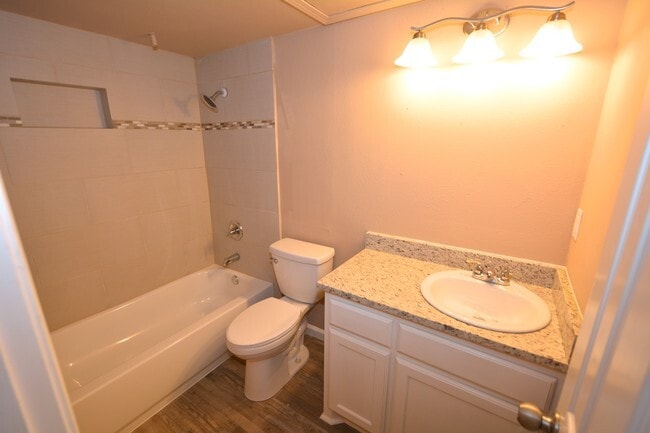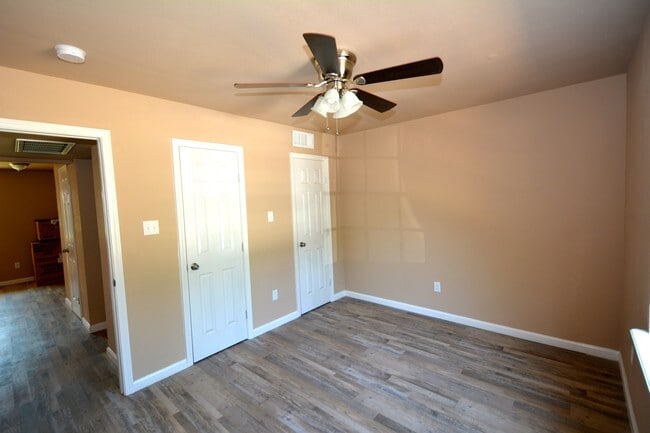About Harmony Apartments
WELCOME TO HARMONY APARTMENTS. BEAUTIFUL CLEAN AND FRIENDLY ENVIRONMENT.
ALL UNITS ARE FULLY RENOVATED, WOOD FLOORING, GRANITE COUNTER TOPS IN THE KITCHEN AND BATHROOMS.
ALL NEW KITCHEN CABINETS. KITCHEN PANTRY, LOTS OF CLOSET SPACE FOR EXTRA BELONGINGS.
LARGE BEDROOMS, DOUBLE CLOSETS IN MASTER BEDROOM.
WALKING CLOSETS IN SECOND BEDROOM.
RELAX BY THE POOL AFTER YOUR HARD DAY OF WORK !
HARMONY APARTMENTS WE HAVE 36 UNITS ONLY, THIS PLACE IS PEACEFUL AND QUIET.
IT IS A SMALL COMMUNITY , FAMILY ORIENTED!
VERY FRIENDLY AND CARING STAFF. MANAGER ON SITE .
LAUNDRY SERVICES ON THE PROPERTY. PET FRIENDLY.
COME CHECK IT OUT. OPEN ON WEEKEND TO SHOW PROPERTY.

Pricing and Floor Plans
1 Bedroom
1 Bed / 1 Bath
$1,095-$1,195 total monthly price, 6-12 months term
1 Bed, 1 Bath, 750 Sq Ft
$250 deposit
/assets/images/102/property-no-image-available.png
| Unit | Price | Sq Ft | Availability |
|---|---|---|---|
| 114 | $1,095 | 750 | Now |
2 Bedrooms
2 Bed / 1 Bath
$1,195-$1,395 total monthly price
2 Beds, 1 Bath, 850 Sq Ft
$300 deposit
/assets/images/102/property-no-image-available.png
| Unit | Price | Sq Ft | Availability |
|---|---|---|---|
| 217 | $1,195 | 850 | Now |
| 107 | $1,195 | 850 | Now |
| 207 | $1,295 | 850 | Now |
| 103 | $1,295 | 850 | Now |
Fees and Policies
The fees below are based on community-supplied data and may exclude additional fees and utilities. Use the Rent Estimate Calculator to determine your monthly and one-time costs based on your requirements.
Utilities And Essentials
One-Time Basics
Due at Move InPets
Property Fee Disclaimer: Standard Security Deposit subject to change based on screening results; total security deposit(s) will not exceed any legal maximum. Resident may be responsible for maintaining insurance pursuant to the Lease. Some fees may not apply to apartment homes subject to an affordable program. Resident is responsible for damages that exceed ordinary wear and tear. Some items may be taxed under applicable law. This form does not modify the lease. Additional fees may apply in specific situations as detailed in the application and/or lease agreement, which can be requested prior to the application process. All fees are subject to the terms of the application and/or lease. Residents may be responsible for activating and maintaining utility services, including but not limited to electricity, water, gas, and internet, as specified in the lease agreement.
Map
- 1140 33rd St SE
- 1195 33rd St SE
- 1070 Cardinal Ln
- 1110 36th St SE
- 3420 Audubon Rd
- 3260 Clark Ln
- 3095 Mahaffey Ln
- 580 33rd St SE
- 2995 Carson Ln
- 3160 Allen St
- 525 31st St SE
- 3276 Cleveland St
- 815 38th St SE
- 225 34th St SE
- 225 35th St SE
- 860 40th St SE
- 4010 Morningside Dr
- 3910 Miranda Dr
- 540 26th St SE
- 3320 E Houston St
- 3215 Clarksville St Unit 107
- 3215 Clarksville St Unit 217
- 3215 Clarksville St Unit 103
- 2526 Lamar Ave
- 4115 Primrose Ln
- 370 29th St NE
- 400 20th St SE Unit 430
- 217 20th St SE
- 617 Pecan Ct Unit 617
- 212 16th St SE
- 2935 40th St SE
- 2470 Briarwood Dr
- 1017 12th St SE Unit 1017
- 1343 Hillard St
- 125 13th St SE Unit 201
- 125-165 12th St SE
- 506 16th St NE
- 2490 Crescent Dr
- 1240 20th St NE
- 660 16th St NE
