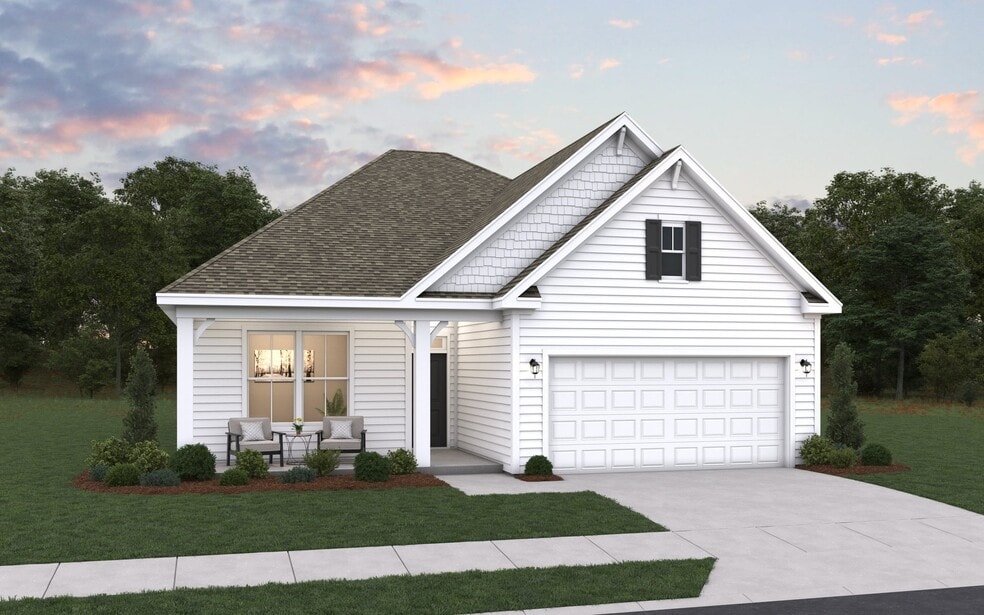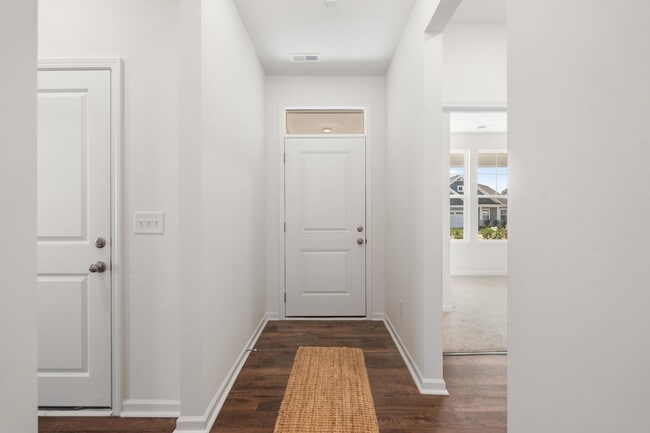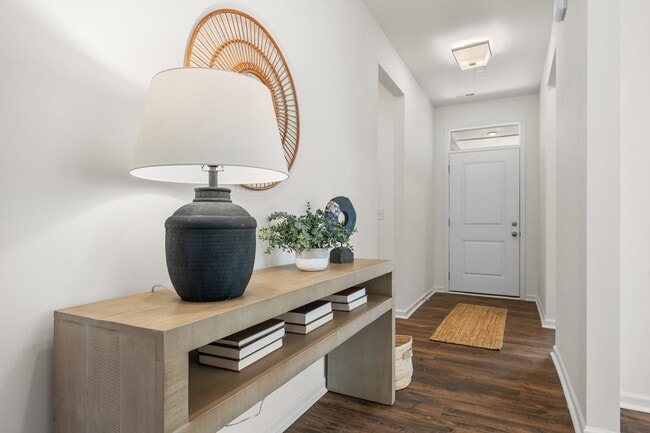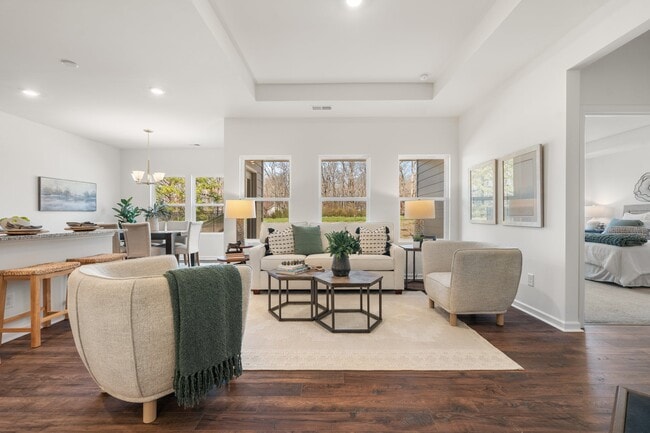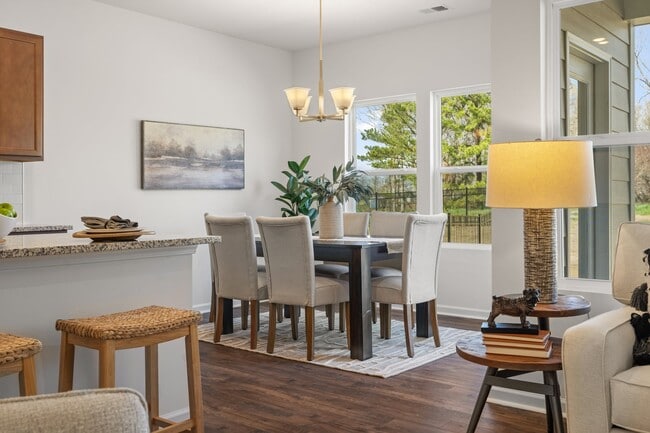
Estimated payment starting at $1,831/month
Highlights
- Community Cabanas
- New Construction
- Lanai
- Bryson Elementary School Rated A-
- Pond in Community
- Breakfast Area or Nook
About This Floor Plan
The Harmony floor plan is a 1,656 square foot ranch-style home offering 3 to 4 bedrooms and 2 full baths. Its open floor plan and 9' ceilings create a bright, spacious feel throughout the main living areas. A dedicated dining room adds charm and functionality, perfect for family meals or entertaining guests. The primary suite includes generous closet space and easy access to the main living areas. Enjoy outdoor living year-round on the rear covered patio, with a 2-car garage adding everyday convenience.
Builder Incentives
Make this your Year of New with a new Dream Finders home—thoughtfully designed spaces, vibrant communities, quick move-in homes, and low interest rates.
Sales Office
All tours are by appointment only. Please contact sales office to schedule.
Home Details
Home Type
- Single Family
Lot Details
- Minimum 5,227 Sq Ft Lot
- Minimum 45 Ft Wide Lot
HOA Fees
- $40 Monthly HOA Fees
Parking
- 2 Car Attached Garage
- Front Facing Garage
Home Design
- New Construction
Interior Spaces
- 1,656 Sq Ft Home
- 1-Story Property
- Tray Ceiling
- Formal Entry
- Formal Dining Room
Kitchen
- Breakfast Area or Nook
- Kitchen Island
Bedrooms and Bathrooms
- 3-4 Bedrooms
- Walk-In Closet
- 2 Full Bathrooms
- Primary bathroom on main floor
- Dual Vanity Sinks in Primary Bathroom
- Private Water Closet
- Walk-in Shower
Laundry
- Laundry Room
- Laundry on main level
Additional Features
- Lanai
- Air Conditioning
Community Details
Overview
- Pond in Community
Recreation
- Community Cabanas
- Community Pool
Map
Other Plans in Briargate
About the Builder
- Briargate
- Briargate
- Cedar Gap
- Barton Hollow
- Wexford Park
- Wexford Park - Townes
- 303 Jenkins Bridge Rd
- 00 Nash Mill Rd
- 430 Wilson Bridge Rd
- Shadow Stone
- 334 Alyssa Landing Dr Unit Homesite 83
- 335 Alyssa Landing Dr Unit Homesite 73
- 342 Alyssa Landing Dr Unit Homesite 79
- 0 N Main St
- 367 Alyssa Landing Dr Unit Homesite 56
- 107 Woodland Hills Ln
- 1205 S Main St
- Aberdeen
- 100 Oakland Way
- Mulberry Estates
