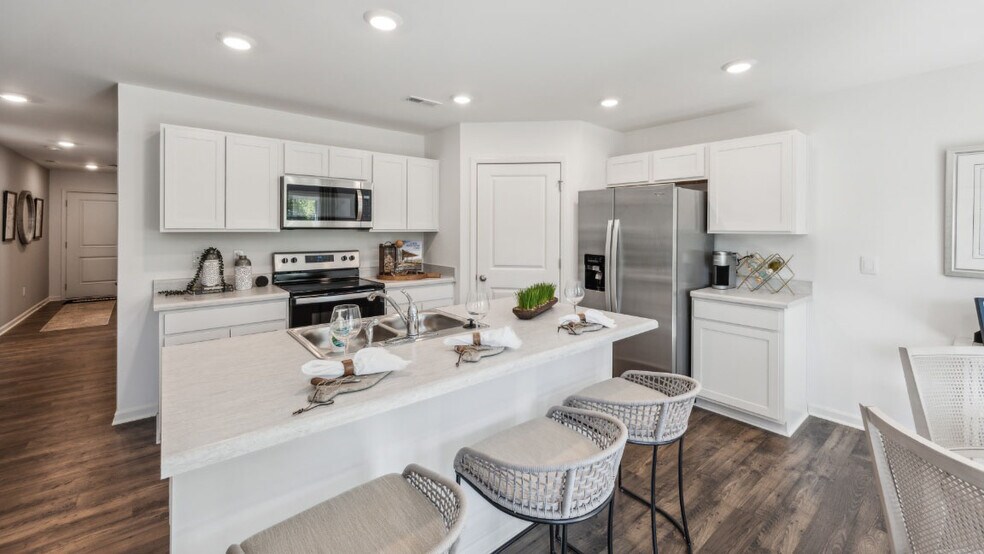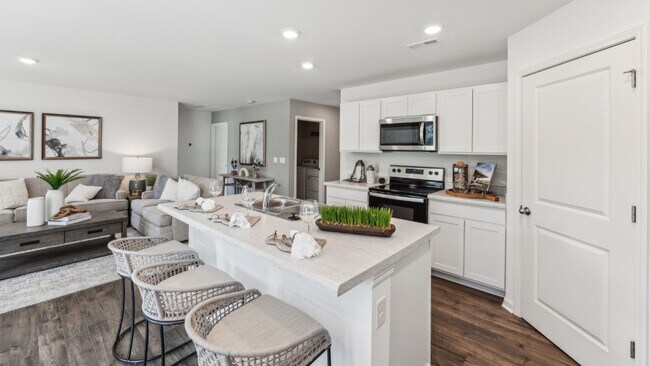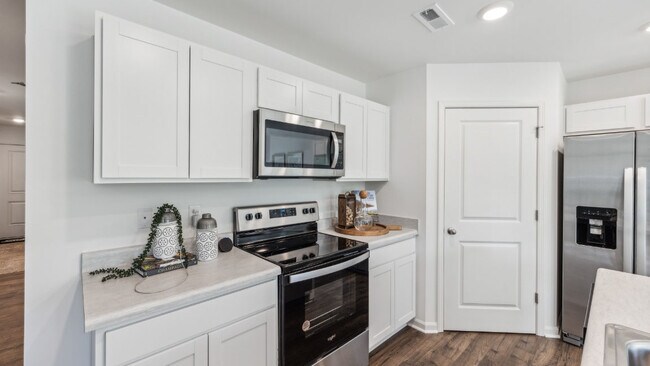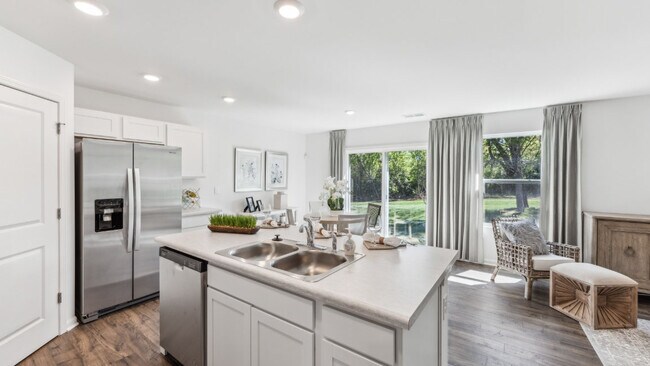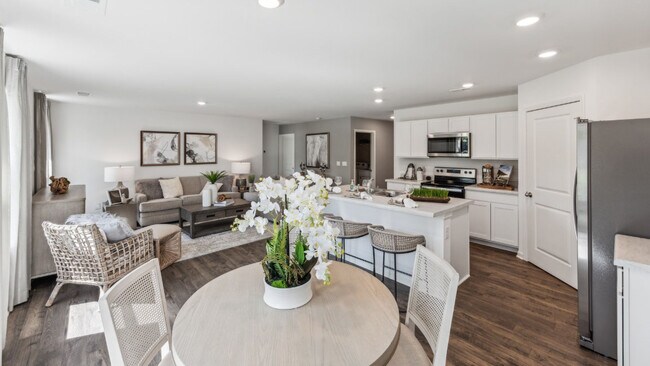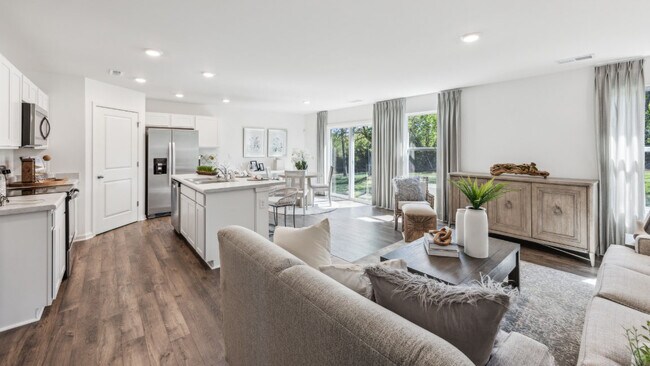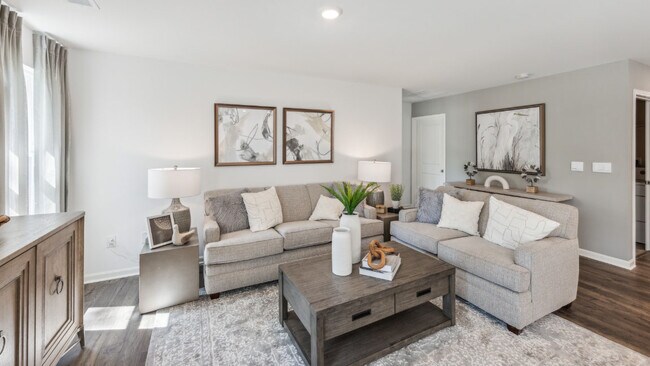
Estimated payment starting at $1,685/month
Highlights
- New Construction
- Great Room
- Walk-In Pantry
- Pond in Community
- Shaker Cabinets
- Front Porch
About This Floor Plan
Welcome to the Harmony Plan, located in our Champions Run community in Memphis, Indiana. This beautiful single-level home is designed for comfort and convenience. Featuring 3 bedrooms and 2 full bathrooms, this spacious floor plan is perfect for families seeking a modern, open layout with plenty of functionality. The Harmony Plan includes two generously sized bedrooms at the front of the home. At the back of the home, the master suite offers added privacy, creating a peaceful retreat. This space includes a large walk-in closet and double vanity sinks, perfect for unwinding after a long day. The large open concept kitchen features a large built-in island and shaker cabinetry, offering a functional and inviting space to cook and gather. Practicality is also a priority in the Harmony Plan. The entry from the garage includes a convenient closet for coats and jackets, helping you keep your home organized and clutter-free. This thoughtful design ensures that the home is as functional as it is stylish. As a new construction home, the Harmony Plan includes energy-efficient features and high-quality materials, providing an incredible value. This modern home offers the perfect combination of comfort, convenience, and savings. Call today to schedule a tour of the Harmony Plan. Photos are representative of the plan only and may vary based on the build.
Sales Office
All tours are by appointment only. Please contact sales office to schedule.
Home Details
Home Type
- Single Family
Parking
- 2 Car Attached Garage
- Front Facing Garage
Home Design
- New Construction
Interior Spaces
- 1,498 Sq Ft Home
- 1-Story Property
- Great Room
- Combination Kitchen and Dining Room
Kitchen
- Walk-In Pantry
- Kitchen Island
- Shaker Cabinets
Bedrooms and Bathrooms
- 3 Bedrooms
- Walk-In Closet
- 2 Full Bathrooms
- Primary bathroom on main floor
- Dual Vanity Sinks in Primary Bathroom
- Bathtub with Shower
- Walk-in Shower
Laundry
- Laundry Room
- Laundry on main level
- Washer and Dryer Hookup
Outdoor Features
- Front Porch
Community Details
- Pond in Community
Map
Other Plans in Champions Run
About the Builder
- Champions Run
- Champions Run
- 13517 Blue Lick Rd
- 0 Ebenezer Church Rd Unit 202508405
- The Majors at Champions Pointe - Designer Collection
- 2616 Vineyard Way Lot 231
- 2608 Vineyard Way Unit LOT 227
- 902 Audubon Ct
- 2618 Vineyard Way Lot#232
- 2615 Vineyard Way Unit LOT 211
- 0 Shelter Rd Unit 2025011184
- 1401 Mount Zion Rd
- Dietrich Farms
- 0 Wilson Switch Rd
- 3039 Hawks Landing Dr Unit Lot 223
- 810 Castetter Rd
- 7531 Brownstown Rd
- 7537 Brownstown Rd
- 422 Pine Drive Cir
- Walnut Creek
Ask me questions while you tour the home.
