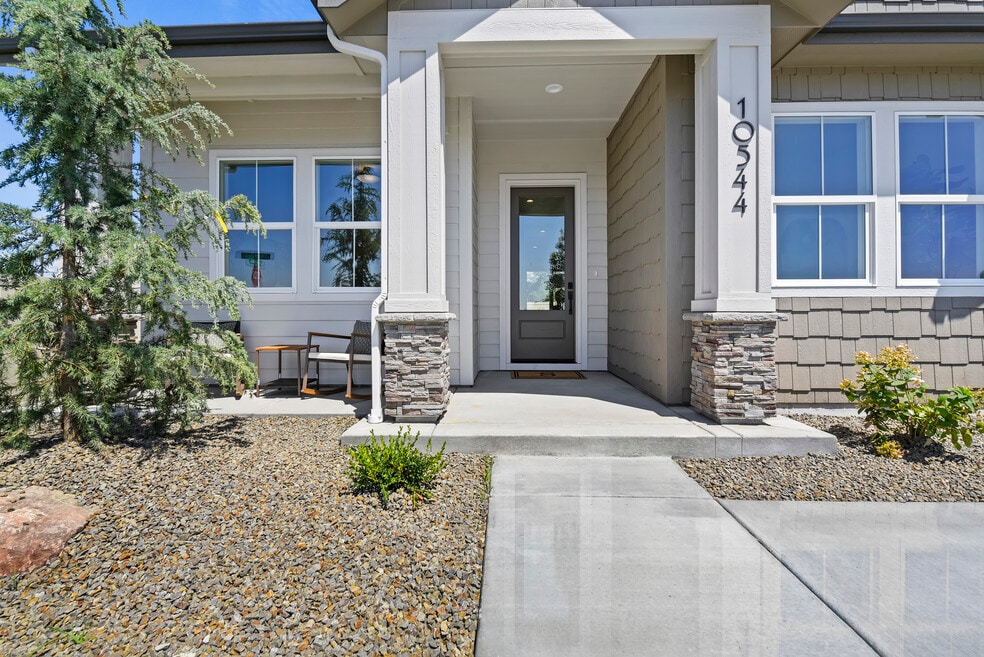
Estimated payment starting at $5,075/month
Highlights
- New Construction
- RV Garage
- Freestanding Bathtub
- Star Middle School Rated A-
- Primary Bedroom Suite
- Main Floor Primary Bedroom
About This Floor Plan
The Harmony is a versatile single-story home offering 3 to 4 bedrooms, 3 bathrooms, and a thoughtfully designed open-concept layout. A short entryway welcomes you into the home, with a flexible 4th bedroom or office immediately to the right. Further in, the left wing features bedrooms 2 and 3 alongside a full bathroom, while the center of the home is dedicated to the great room, dining area, and gourmet kitchen- perfect for entertaining or everyday living.The kitchen includes a gas cooktop, double wall ovens, quartz countertops, under-cabinet lighting, soft-close cabinetry, and a large pantry with built-in shelving. Engineered plank flooring flows throughout the common areas, while designer carpet enhances the bedrooms. The private primary suite is tucked off to the right of the great room and dining area, offering a spa-like bathroom with a free-standing tub, dual sinks, and a walk-in tile shower, as well as direct access to the laundry. Step outside to enjoy a covered back patio, ideal for relaxing or outdoor entertaining.Modern conveniences include smart home features such as CAT6 wiring, smart thermostat, 5.1 audio rough-in, pre-plumbed central vacuum, and designer lighting. Completing the home is a two-car garage with additional RV space, blending functionality, modern luxury, and timeless style in a single-story layout designed for todays connected lifestyle.
Sales Office
Home Details
Home Type
- Single Family
Parking
- 2 Car Attached Garage
- Front Facing Garage
- RV Garage
Home Design
- New Construction
Interior Spaces
- 2,613 Sq Ft Home
- 2-Story Property
- Mud Room
- Formal Entry
- Great Room
- Family or Dining Combination
- Home Office
Kitchen
- Eat-In Kitchen
- Walk-In Pantry
- Double Oven
- Oven
- Cooktop
- Built-In Range
- Built-In Microwave
- Dishwasher
- Kitchen Island
Bedrooms and Bathrooms
- 4 Bedrooms
- Primary Bedroom on Main
- Primary Bedroom Suite
- Walk-In Closet
- 3 Full Bathrooms
- Primary bathroom on main floor
- Dual Vanity Sinks in Primary Bathroom
- Private Water Closet
- Freestanding Bathtub
- Bathtub with Shower
- Walk-in Shower
Laundry
- Laundry Room
- Laundry on main level
- Washer and Dryer Hookup
Utilities
- Central Air
- Heating Available
- High Speed Internet
- Cable TV Available
Additional Features
- Covered Patio or Porch
- Lawn
Community Details
- No Home Owners Association
- Pond in Community
Matterport 3D Tour
Map
Other Plans in Cherished Estates
About the Builder
- Cherished Estates
- 7167 Sidewinder Rd
- 6362 Salmon Falls Ln
- 6371 Salmon Falls Ln
- 1590 N Watershed Ln
- 1575 N Watershed Ln
- 9934 W Delta Brook Ct
- 9800 W Delta Brook St
- Seneca Springs
- 9823 W Delta Brook St
- Fallbrook
- Sellwood
- Canvasback
- Heirloom Ridge - Willow
- Heirloom Ridge - Juniper
- 11674 W Endsley St
- 11626 W Endsley St
- 11650 W Endsley St
- 11627 W Endsley St
- 11617 W Endsley St
Ask me questions while you tour the home.





