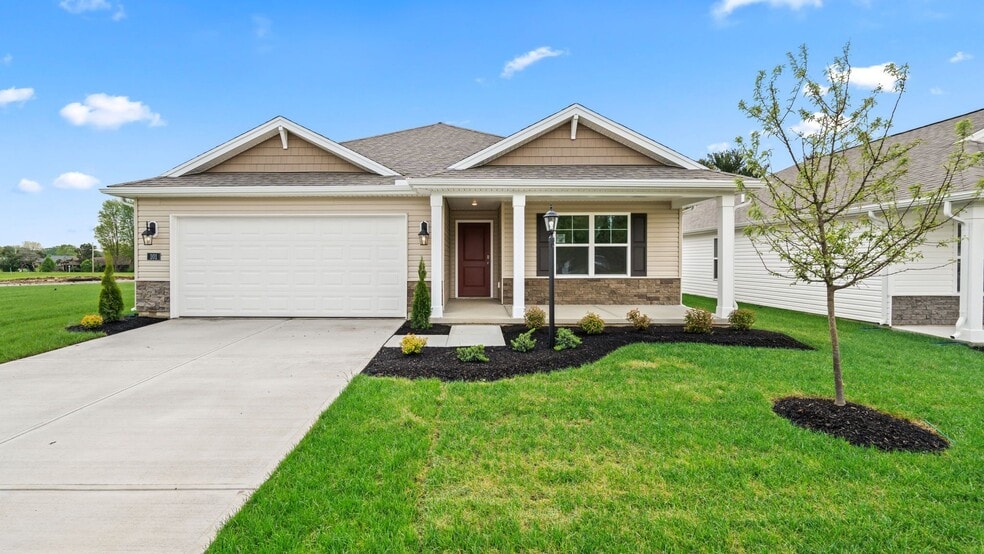
Williamsburg, OH 45176
Estimated payment starting at $2,205/month
Highlights
- New Construction
- Walk-In Pantry
- Front Porch
- Great Room
- Stainless Steel Appliances
- 2 Car Attached Garage
About This Floor Plan
Come experience the beautiful Harmony floorplan in our new home community Cornerstone Crossing in Williamsburg, Ohio! The Harmony single-level ranch style home offers three bedrooms, two full baths and so much more! As you enter the home, you will notice the spacious kitchen open to the great room. The well-appointed kitchen includes all stainless-steel appliances and a large kitchen island. Two of the bedrooms share the private end of the home. The Primary bedroom opens to the Primary bath which offers a delightful walk-in closet, double bowl vanity and linen closet. With Home Is Connected technology, you can stay connected to both your home and your family, ensuring peace of mind and convenience at your fingertips. D.R. Horton has been building homes since 1978 and has helped more than 500,000 homeowners build their dream home. Our experienced sales agents are glad to assist you and can walk you through the entire purchasing process by answering any questions that you may have. D.R. Horton’s goal is to make your home buying experience as seamless and positive as possible. Pictures are representative of plan only.
Sales Office
| Monday |
1:00 PM - 6:00 PM
|
| Tuesday - Wednesday | Appointment Only |
| Thursday - Friday |
11:00 AM - 6:00 PM
|
| Saturday |
12:00 PM - 6:00 PM
|
| Sunday |
12:00 PM - 5:00 PM
|
Home Details
Home Type
- Single Family
Parking
- 2 Car Attached Garage
- Front Facing Garage
Home Design
- New Construction
Interior Spaces
- 1,498 Sq Ft Home
- 1-Story Property
- Great Room
- Dining Area
- Washer and Dryer Hookup
Kitchen
- Walk-In Pantry
- Dishwasher
- Stainless Steel Appliances
- Kitchen Island
Bedrooms and Bathrooms
- 3 Bedrooms
- Walk-In Closet
- 2 Full Bathrooms
- Dual Vanity Sinks in Primary Bathroom
- Bathtub with Shower
- Walk-in Shower
Additional Features
- Front Porch
- Smart Home Wiring
Map
Other Plans in Cornerstone Crossing
About the Builder
- Cornerstone Crossing
- 133 Kelly Dr
- Acres Dela Palma Rd
- 192 N Broadway St
- 15270 Karampas Ln
- 4325 Half-Acre Rd
- 2100 James E Sauls Sr Dr
- 3 James E Sauls Sr Dr
- 4 James E Sauls Sr Dr
- 2 James E Sauls Sr Dr
- 0 Curliss Ln
- 1 Greenbush West Rd
- 0 Valerie Ln Unit 1862359
- Harvest Meadows - 30' Maple Street Collection
- Harvest Meadows - Paired Patio Homes Collection
- Harvest Meadows - Maple Street Collection
- 1 Ohio 276
- ac Summit Rd
- 0 Steward Harbough Rd Unit 1839956
- 0 Donley Rd Unit 1859270
Ask me questions while you tour the home.






