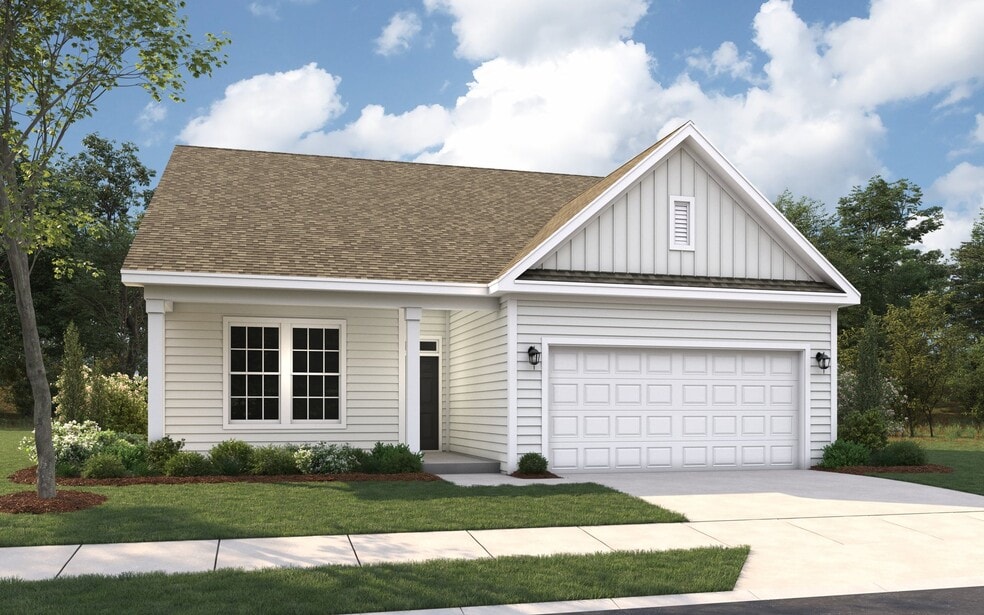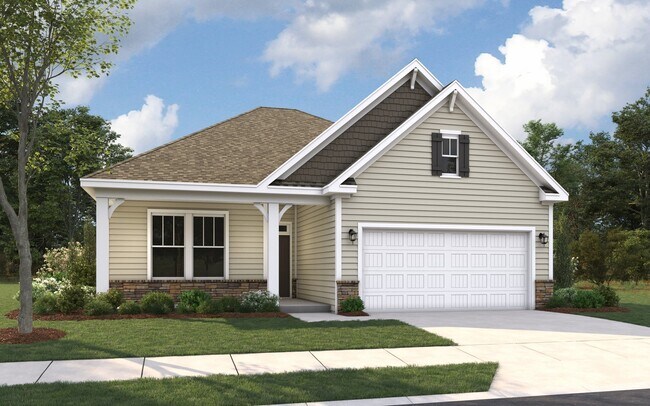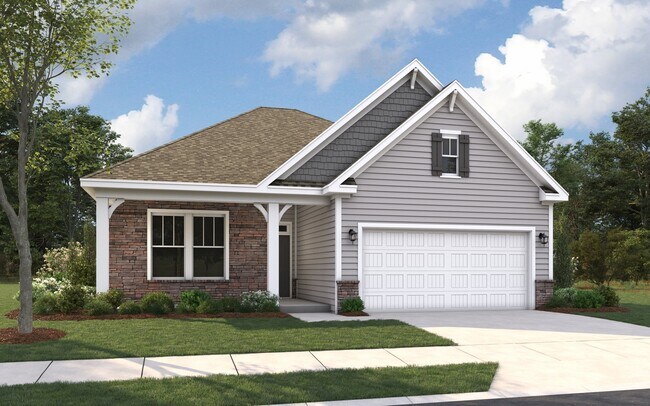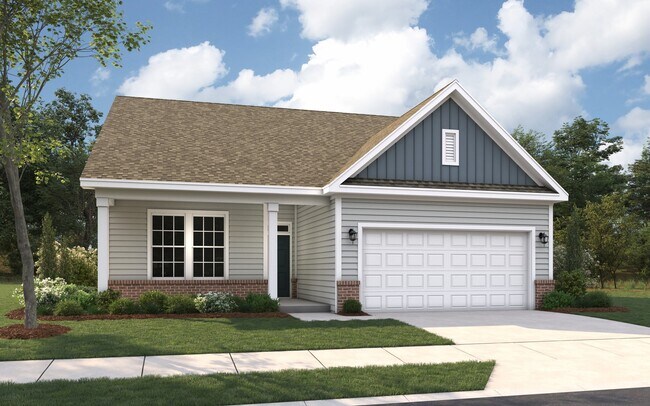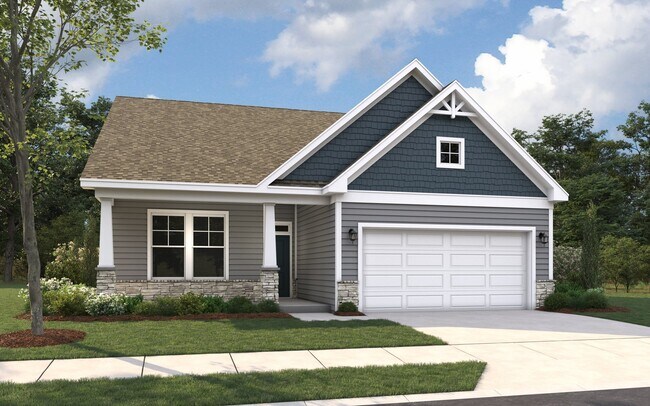
Wingate, NC 28174
Estimated payment starting at $2,055/month
Highlights
- New Construction
- Great Room
- Community Fire Pit
- Primary Bedroom Suite
- Covered Patio or Porch
- Walk-In Pantry
About This Floor Plan
The Harmony floor plan offers a well-balanced design with 1,656 square feet of thoughtfully arranged living space. This single-level home features three bedrooms and two full baths, with the primary bedroom set apart for added privacy and offering the option of a door leading to the covered patio—perfect for a peaceful retreat. The centrally located living room connects seamlessly to both the kitchen and the casual dining area, making it the heart of the home for everyday living. Additionally, a separate formal dining room provides an elegant space for special occasions and gatherings. With a 2-car garage and a layout that combines privacy, functionality, and style, the Harmony floor plan is ideal for those who appreciate a versatile and inviting home.
Sales Office
| Monday - Thursday |
10:00 AM - 6:00 PM
|
| Friday |
12:00 PM - 6:00 PM
|
| Saturday |
10:00 AM - 6:00 PM
|
| Sunday |
12:00 PM - 6:00 PM
|
Home Details
Home Type
- Single Family
Parking
- 2 Car Attached Garage
- Front Facing Garage
Home Design
- New Construction
Interior Spaces
- 1,654 Sq Ft Home
- 1-Story Property
- Great Room
- Dining Room
Kitchen
- Walk-In Pantry
- Kitchen Island
Bedrooms and Bathrooms
- 3-4 Bedrooms
- Primary Bedroom Suite
- Walk-In Closet
- 2 Full Bathrooms
- Dual Vanity Sinks in Primary Bathroom
- Bathtub with Shower
- Walk-in Shower
Laundry
- Laundry Room
- Laundry on main level
Additional Features
- Covered Patio or Porch
- Minimum 50 Ft Wide Lot
Community Details
Overview
- Greenbelt
Amenities
- Community Fire Pit
- Picnic Area
Map
Move In Ready Homes with this Plan
Other Plans in Cottages at Wingate
About the Builder
Frequently Asked Questions
- Cottages at Wingate
- 2309 Larkspur Ln Unit 54
- 4510 U S 74
- 000 U S 74
- 1129 Overbrook Place
- 1018 Trull Hinson Rd Unit 1
- Canterbury Station - Single Family Series
- 4602 Highway 74 E
- 0 Old Pageland Monroe Rd Unit CAR4224859
- 1115 Unionville Indian Trail St Unit 1
- Canterbury Station - Townhomes
- Willoughby Park
- 804 Worthwood Cir
- The Glenns
- The Glenns - II
- Ashton Park
- 720 Mclarty St
- 2722 Olive Branch Rd
- 3204 Chancellor Ln
- 30+/- ac Macedonia Church Rd
Ask me questions while you tour the home.
