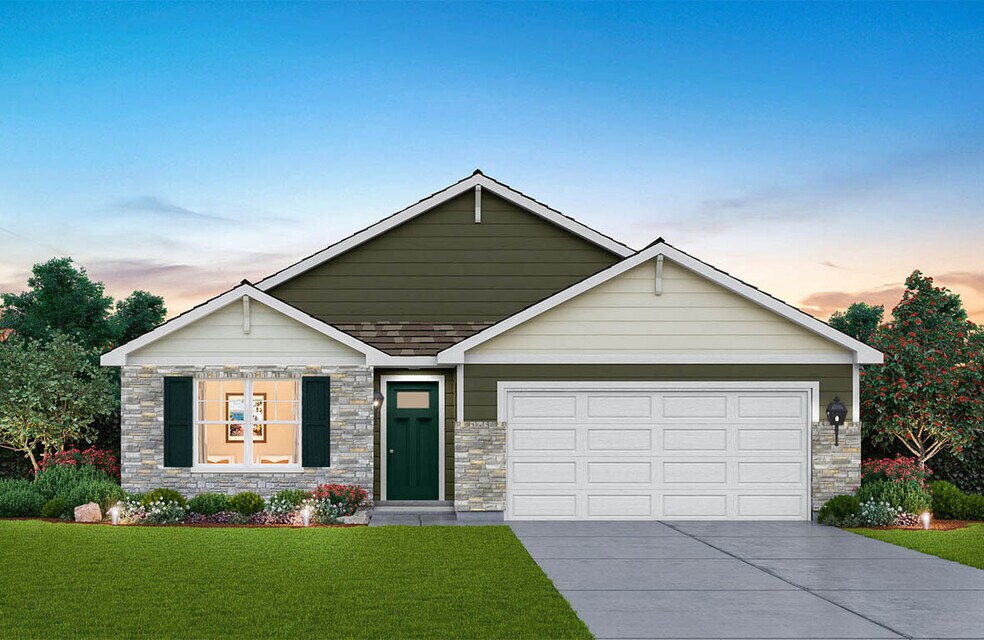
Estimated payment starting at $1,934/month
Highlights
- New Construction
- Pond in Community
- Walk-In Pantry
- Primary Bedroom Suite
- Great Room
- Stainless Steel Appliances
About This Floor Plan
Discover the Harmony, our single family ranch floor plan at our Cressmoor Estates community in Hobart, Indiana. This ranch home is the perfect blend of functionality and design. Find all the space you need inside this 1,498 square foot, 3 bedroom, 2 bathroom ranch home. Stepping into the entry, you’ll first see the secondary bedrooms with a full bathroom nestled in between. Across the hall from bedroom 3, you will find access to the 2-car garage and the walk-in laundry room. The space then opens up to the heart of the home. The living area is open concept, where your kitchen, dining, and great rooms combine into a space perfect for everyday living and entertaining. The chef’s kitchen is complete with modern stainless-steel appliances, walk-in pantry, and a center island that is great for meal prep or casual dining. Past the great room, you’ll find the primary bedroom located in the back of the home for privacy. This bedroom includes an en suite bathroom with dual sink vanity, a linen and spacious walk-in closet. The Harmony floor plan is sure to meet your every needs. Contact us today to find your new home at Cressmoor Estates. *Photos are for representational purposes only, finishes may vary per home
Sales Office
| Monday |
11:00 AM - 6:00 PM
|
| Tuesday | Appointment Only |
| Wednesday | Appointment Only |
| Thursday |
10:00 AM - 6:00 PM
|
| Friday |
10:00 AM - 6:00 PM
|
| Saturday |
10:00 AM - 6:00 PM
|
| Sunday |
11:00 AM - 6:00 PM
|
Home Details
Home Type
- Single Family
Parking
- 2 Car Attached Garage
- Front Facing Garage
Home Design
- New Construction
Interior Spaces
- 1-Story Property
- Great Room
- Combination Kitchen and Dining Room
- Basement
Kitchen
- Walk-In Pantry
- Stainless Steel Appliances
- Kitchen Island
- Kitchen Fixtures
Bedrooms and Bathrooms
- 3 Bedrooms
- Primary Bedroom Suite
- Walk-In Closet
- 2 Full Bathrooms
- Dual Vanity Sinks in Primary Bathroom
- Bathroom Fixtures
- Bathtub with Shower
- Walk-in Shower
Laundry
- Laundry Room
- Laundry on main level
Home Security
- Home Security System
- Smart Lights or Controls
- Smart Thermostat
Outdoor Features
- Porch
Utilities
- Air Conditioning
- Smart Home Wiring
- High Speed Internet
- Cable TV Available
Community Details
Overview
- Pond in Community
Recreation
- Community Playground
- Trails
Map
Other Plans in Cressmoor Estates - Single Family Homes
About the Builder
- Cressmoor Estates - Single Family Homes
- 158 Cressmoor Blvd
- Cressmoor Estates - Townhomes
- 3100 Kosciusko St
- 700 Van Buren Ave
- 600 Van Buren Ave
- 2421 Old Hobart Rd
- 2853 Riverwalk St
- 3800 Gill St
- 717 Lake St
- 753 Fleming St
- 919 W 7th Place
- 6325 Liverpool Rd
- 930 Penny Ct
- 915 Paula Ct
- 925 Paula Ct
- 935 Paula Ct
- 945 Paula Ct
- 2820 New York St
- 2899 State St
