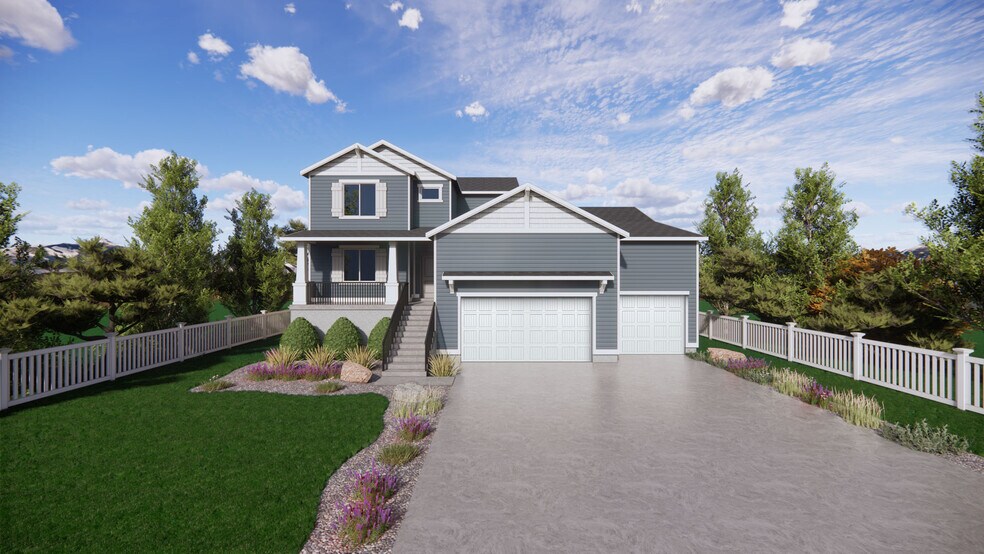
Estimated payment starting at $4,244/month
Highlights
- New Construction
- Deck
- Mud Room
- Primary Bedroom Suite
- Vaulted Ceiling
- Quartz Countertops
About This Floor Plan
The Harmony floor plan is a two-story, new-home floor plan in the picturesque Ogden, Utah, Palomino community. The Harmony has 4 bedrooms, 2.5 bathrooms and a 3-car garage. Homeowners can choose between the Harmony’s beautiful farmhouse or craftsman elevations. An unfinished basement provides the potential to nearly double the home’s square footage. For the Harmony’s main entrance, an ascending staircase leads to a quaint covered porch. Entering the home, an office is adjacent to the entryway. The office could also be used as a library or music room, providing flexibility for a homeowner’s needs. The home’s entryway continues past a staircase to an open-concept family room, dining area and kitchen. The family room has grand vaulted ceilings, the dining area opens to a deck, and the kitchen includes a large center island and walk-in pantry. Also, adjacent to the home’s entryway is a vestibule leading to the home’s primary bedroom suite. This suite is beautifully appointed with a bathroom with double counter sinks, a shower, a bathtub and an enclosed toilet. The suite also has a walk-in closet with hook-ups for a stackable washer and dryer. The Harmony has a large 3-car garage ideal for storing both vehicles and toys. The garage provides a second entry to the home, leading to a conveniently placed mudroom and powder bathroom. On the Harmony’s second story, a hallway leads to a linen closet and three additional bedrooms. One of the bedrooms has a walk-in closet. There is a full bathroom on the second floor. A well-placed laundry room ensures laundry can easily be done on each floor of the Harmony. In the basement, the unfinished space has the potential for an additional two bedrooms, bathroom, kitchenette, family room and laundry room. The Harmony also has the potential to add an optional basement entry. With a large, unfinished basement, the Harmony has plenty of room to grow with families.
Sales Office
| Monday - Tuesday |
11:00 AM - 5:00 PM
|
| Wednesday |
1:00 PM - 5:00 PM
|
| Thursday - Saturday |
11:00 AM - 5:00 PM
|
| Sunday |
Closed
|
Home Details
Home Type
- Single Family
Parking
- 3 Car Attached Garage
- Front Facing Garage
Home Design
- New Construction
Interior Spaces
- 3,910 Sq Ft Home
- 2-Story Property
- Vaulted Ceiling
- Mud Room
- Family Room
- Dining Area
- Basement
Kitchen
- Stainless Steel Appliances
- Kitchen Island
- Quartz Countertops
Bedrooms and Bathrooms
- 4 Bedrooms
- Primary Bedroom Suite
- Walk-In Closet
- Powder Room
- Double Vanity
- Private Water Closet
- Bathtub
- Walk-in Shower
Laundry
- Laundry Room
- Washer and Dryer Hookup
Outdoor Features
- Deck
- Porch
Community Details
- Property has a Home Owners Association
Map
Other Plans in Palomino
About the Builder
- Palomino
- 1449 S 4125 W Unit 103
- 3750 W 1700 S Unit 324
- 3762 W 1700 S Unit 325
- 1661 S 3875 W Unit 402
- 1679 S 3875 W Unit 401
- Stagecoach Estates
- The Barn at Terakee Farms - The Barn
- Taylor Landing - Seasons
- 1854 W Chalgrove Rd Unit 211
- 1908 W Chalgrove Rd Unit 215
- 1918 W Chalgrove Rd Unit 216
- 4700 W 1150 St S
- Taylor Landing - Aspire
- 696 S 3500 W Unit 216
- 686 S 3500 W Unit 215
- Fairhaven
- 253 N 2800 St St
- 253 N 2800 St W Unit 3
- 2445 W 200 S
Ask me questions while you tour the home.






