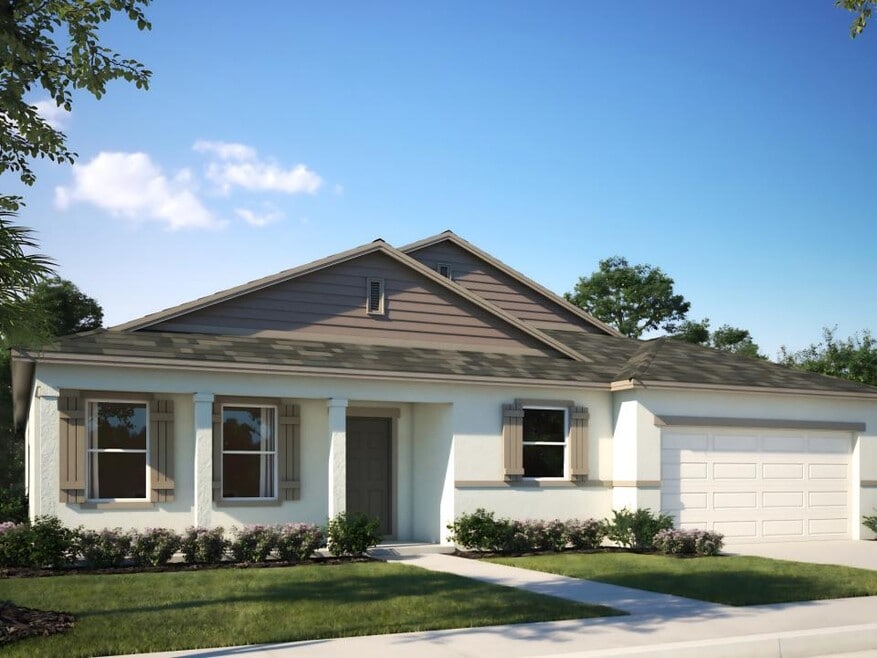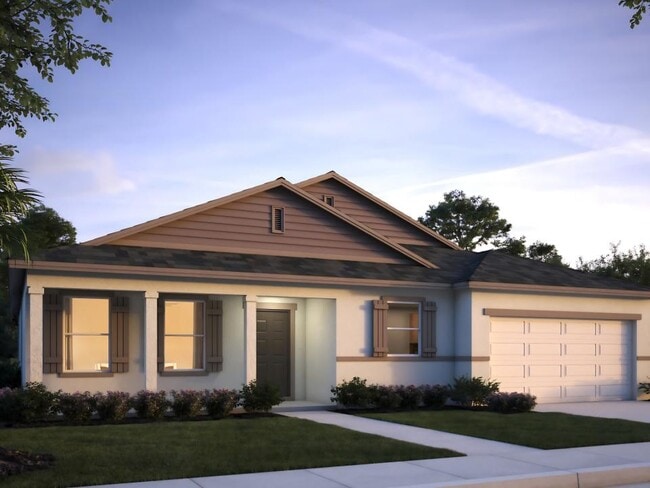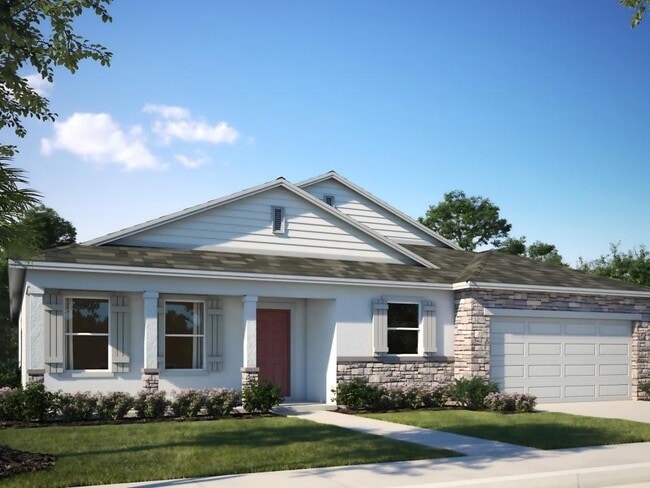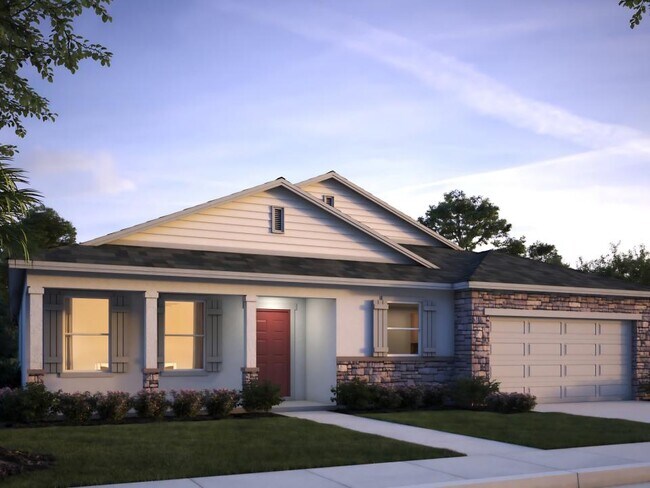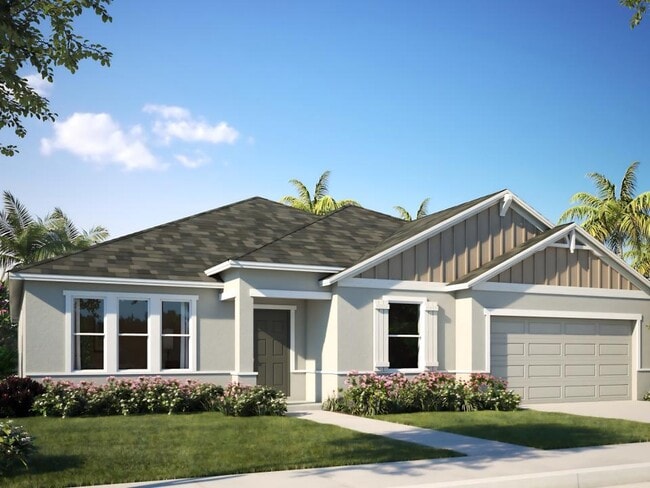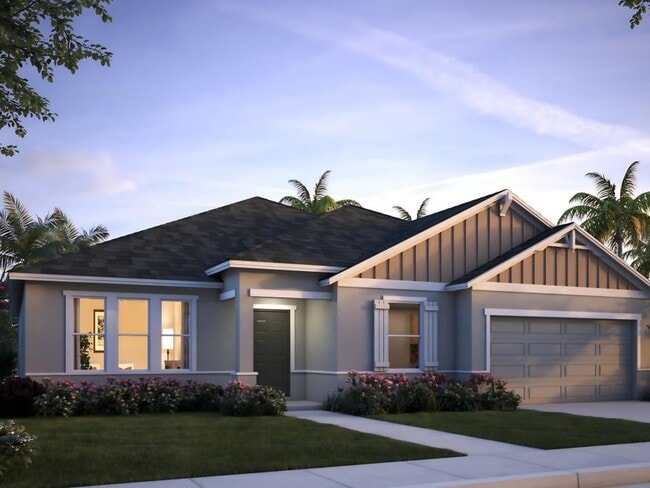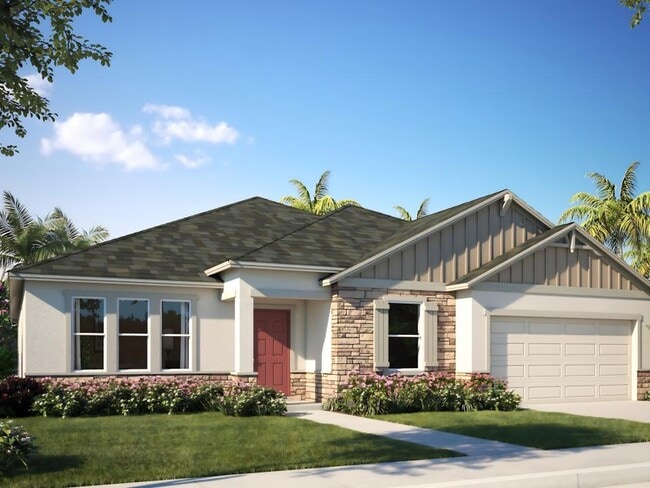
Lady Lake, FL 32159
Estimated payment starting at $2,552/month
Highlights
- On-Site Retail
- Primary Bedroom Suite
- Lanai
- New Construction
- Clubhouse
- 3-minute walk to Heritage Park
About This Floor Plan
Discover The Harmony – Thoughtful Design, Everyday Comfort The Harmony offers the perfect blend of smart design and spacious living—packed with features you'd expect in a much larger home. Enjoy a private primary suite complete with an oversized walk-in closet, dual vanities, and a beautifully appointed bathroom. With 3 additional bedrooms and 2 full baths, this home is ideal for growing families, guests, or creating the perfect home office. At the heart of the home, the great room showcases a sprawling open floor plan that seamlessly connects to a versatile flex space—ready to become your personal retreat, hobby area, or study. Step out to the rear lanai, perfectly positioned near the kitchen and ideal for summer cookouts and outdoor entertaining. The 2-car garage offers generous room for full-size vehicles plus a dedicated workshop area for added storage or DIY projects. The Harmony brings everything together—style, space, and convenience—in a well-designed layout that fits your family’s lifestyle. Ready to see it for yourself? Schedule your tour today and find your future home in The Harmony.
Sales Office
| Monday |
12:00 PM - 6:00 PM
|
| Tuesday - Saturday |
10:00 AM - 6:00 PM
|
| Sunday |
12:00 PM - 6:00 PM
|
Home Details
Home Type
- Single Family
Lot Details
- Private Yard
- Lawn
Parking
- 2 Car Attached Garage
- Front Facing Garage
Home Design
- New Construction
Interior Spaces
- 2,471 Sq Ft Home
- 1-Story Property
- Great Room
- Open Floorplan
- Dining Area
- Flex Room
Kitchen
- Breakfast Area or Nook
- Eat-In Kitchen
- Breakfast Bar
- Kitchen Island
Bedrooms and Bathrooms
- 4 Bedrooms
- Primary Bedroom Suite
- Walk-In Closet
- 3 Full Bathrooms
- Primary bathroom on main floor
- Secondary Bathroom Double Sinks
- Dual Vanity Sinks in Primary Bathroom
- Private Water Closet
- Bathtub with Shower
- Walk-in Shower
Laundry
- Laundry Room
- Laundry on lower level
Outdoor Features
- Covered Patio or Porch
- Lanai
Utilities
- Air Conditioning
- Central Heating
Community Details
Overview
- Property has a Home Owners Association
- Association fees include lawn maintenance
- Lawn Maintenance Included
Amenities
- Picnic Area
- On-Site Retail
- Clubhouse
Recreation
- Golf Cart Path or Access
- Tennis Courts
- Pickleball Courts
- Lap or Exercise Community Pool
- Community Spa
- Splash Pad
- Dog Park
- Trails
Map
Other Plans in Reserve at Hammock Oaks
About the Builder
- Reserve at Hammock Oaks
- Reserve at Hammock Oaks - 50' Homesites
- 37590 Rolling Acres Rd
- Cresswind at Hammock Oaks - Brooks Collection
- Cresswind at Hammock Oaks - Cooper Collection
- Cresswind at Hammock Oaks - Harrison Collection
- 855 Sunshower Dr
- Hammock Oaks - Single-Family
- Hammock Oaks - Villas
- Green Key Village
- 1135 Hwy 466
- 1175 Highway 466
- 0 Summit St Unit 25901557
- 0 Summit St Unit 11623663
- On Lake Ella
- 0 Rolling Acres Rd
- 0 Hwy 441 Unit MFROM707384
- 0 Hwy 441 Unit MFROM707387
- 353 S Us Hwy 27 441
- 0 SE Us Hwy 441 Unit MFRG5084189
