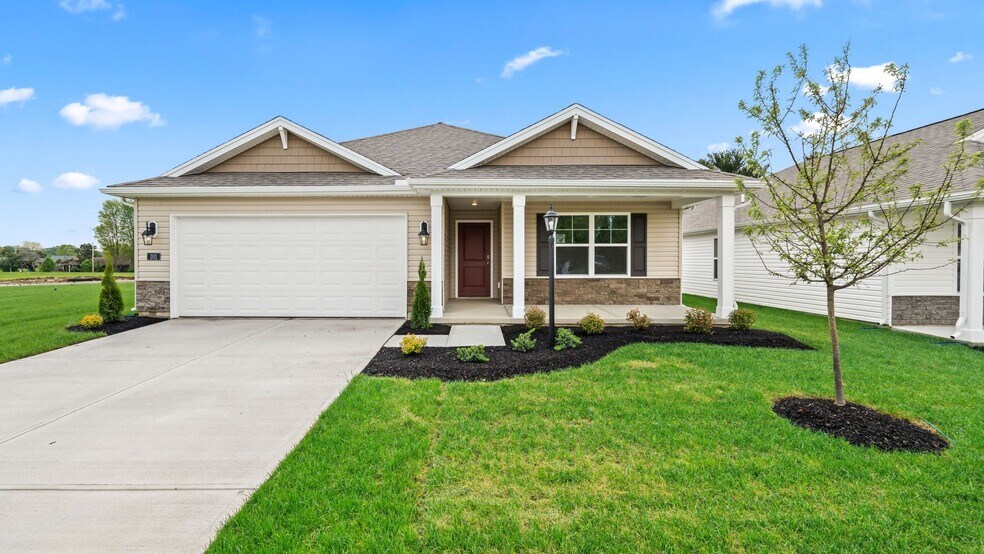
Estimated payment starting at $1,956/month
Highlights
- New Construction
- Pond in Community
- Lawn
- Primary Bedroom Suite
- Great Room
- Walk-In Pantry
About This Floor Plan
Come see the beautiful Harmony Floorplan at the Reserve at Honey Creek Ranches, our new home community in New Carlisle, Ohio! This beautiful floorplan comes with 3 bedrooms, 2 bathrooms, and a 2 car garage on 1498 sq ft. The Harmony floorplan offers a perfect blend of comfort and style. The open-concept design ensures that each space flows effortlessly into the next, making it ideal for both everyday living and entertaining. Imagine hosting gatherings in the spacious great room, where laughter and conversation can fill the air, or enjoying a quiet morning coffee at the large kitchen island with natural light streaming in. The thoughtfully designed Owner’s Suite provides a private sanctuary, complete with luxurious amenities that cater to your relaxation and convenience. The additional bedrooms are perfect for family, guests, or a home office, offering flexibility to suit your lifestyle needs. All D.R. Horton homes include our America’s Smart HomeSM Technology which allows you to monitor and control your home from your couch or from 500 miles away and connect to your home with your smartphone, tablet or computer. Visit us to explore the Harmony floor plan and envision your new life in a home that combines elegance, functionality, and cutting-edge technology. Please note that the images are representative of the plan only.
Sales Office
| Monday |
1:00 PM - 6:00 PM
|
| Tuesday |
11:00 AM - 6:00 PM
|
| Wednesday |
11:00 AM - 6:00 PM
|
| Thursday | Appointment Only |
| Friday | Appointment Only |
| Saturday |
12:00 PM - 6:00 PM
|
| Sunday |
12:00 PM - 5:00 PM
|
Home Details
Home Type
- Single Family
Parking
- 2 Car Attached Garage
- Front Facing Garage
Home Design
- New Construction
Interior Spaces
- 1-Story Property
- Great Room
- Dining Area
Kitchen
- Eat-In Kitchen
- Breakfast Bar
- Walk-In Pantry
- Built-In Range
- Built-In Microwave
- Dishwasher
- Stainless Steel Appliances
- Kitchen Island
- White Kitchen Cabinets
- Disposal
Bedrooms and Bathrooms
- 3 Bedrooms
- Primary Bedroom Suite
- Walk-In Closet
- 2 Full Bathrooms
- Primary bathroom on main floor
- Dual Vanity Sinks in Primary Bathroom
- Bathtub with Shower
- Walk-in Shower
Laundry
- Laundry Room
- Laundry on main level
- Washer and Dryer Hookup
Utilities
- Central Heating and Cooling System
- Smart Home Wiring
- High Speed Internet
- Cable TV Available
Additional Features
- Front Porch
- Lawn
Community Details
Overview
- Pond in Community
Recreation
- Tot Lot
- Trails
Map
Other Plans in Reserve at Honey Creek - Ranches
About the Builder
- Reserve at Honey Creek
- Reserve at Honey Creek - Ranches
- Monroe Meadows
- 0 N Dayton-Lakeview Rd Unit 944532
- 0 N Dayton-Lakeview Rd Unit 1041631
- 0 Ohio 201
- 7817 Ohio 201
- 0 Kennedy Rd
- 00 Folk Ream Rd
- 1 Folk Ream Rd
- 7337 Ross Rd
- 3961 Shrine Rd
- 4600 Snider Rd
- 0 Ohio 202 Unit 23014095
- 0 Ohio 202 Unit 23014098
- 1235 Gable Way
- Gables of Huber Heights - The Gables of Huber Heights
- 2024 Cedar Lake Dr
- 2036 Cedar Lake Dr
- 4264 Forestedge St
