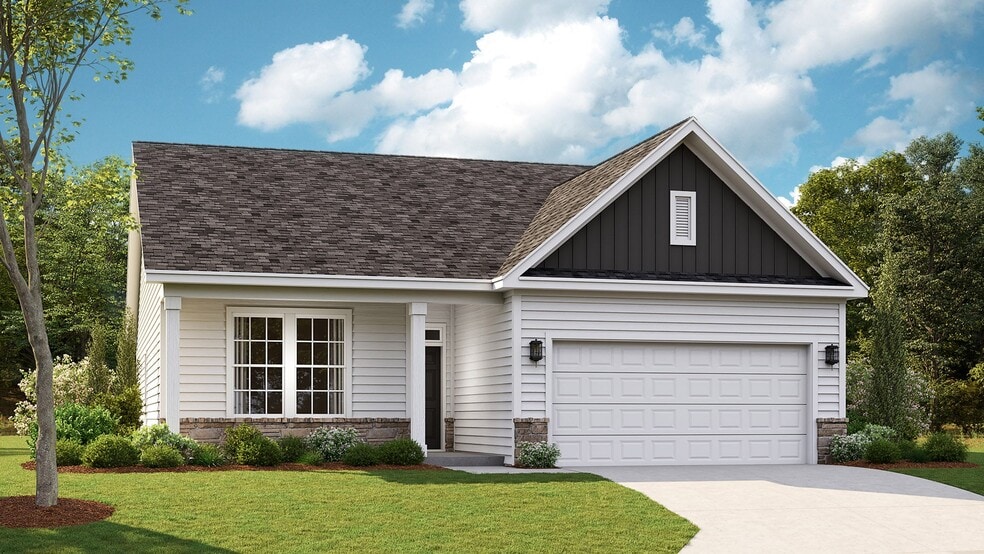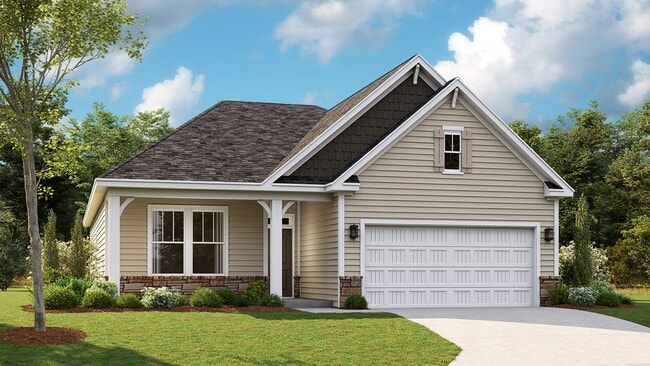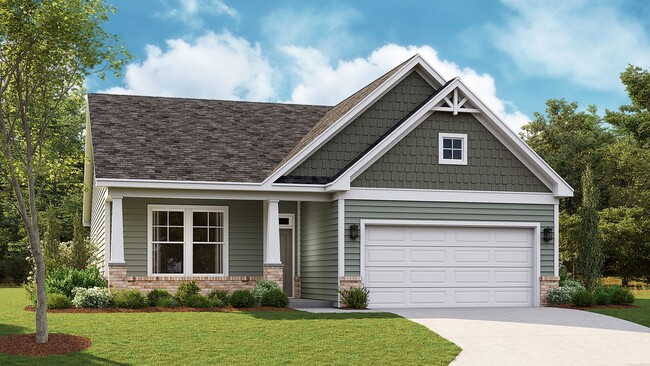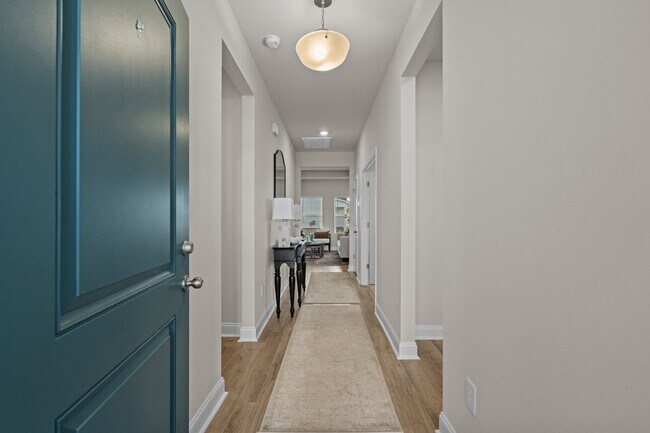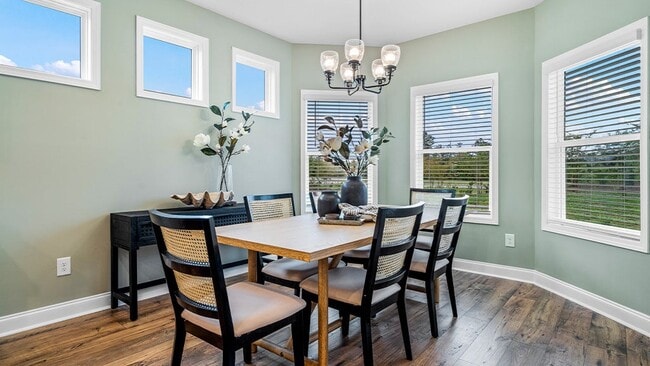
Estimated payment starting at $1,890/month
Highlights
- New Construction
- Pond in Community
- Walk-In Pantry
- Primary Bedroom Suite
- Home Office
- 2 Car Attached Garage
About This Floor Plan
Introducing The Harmony, a thoughtfully designed one-level home that combines modern upgrades with functional living spaces. This beautiful 3-bedroom, 2-bathroom home features a spacious layout, with a welcoming foyer entrance that leads into an open-concept living area full of natural light. The common areas are enhanced with upgraded Mohawk laminate flooring, offering durability and style, while the bathrooms feature elegant tile flooring. The home boasts 9-foot ceilings throughout, with tray ceilings in both the living room and the primary bedroom, creating an airy, expansive feel. A versatile office/flex space provides the perfect spot for a home office, gym, or creative area. The well-appointed kitchen and living room seamlessly connect, providing the perfect space for entertaining or relaxing. The primary suite is a true retreat, complete with a tray ceiling and a bathroom with a spacious walk-in closet. The home also includes comfort-height toilets for added convenience and storage access in the garage to keep everything organized. Step outside to enjoy the serene covered back patio or unwind on the charming front porch, adding curb appeal and an inviting space to relax. In addition to its stylish features, The Harmony comes equipped with irrigation to keep your lawn lush and vibrant year-round. This home is a perfect blend of modern amenities, thoughtful design, and comfort, offering a tranquil and functional space for everyday living. *Photos are representative of the Harmony floor plan.
Builder Incentives
Make this your Year of New with a new Dream Finders home—thoughtfully designed spaces, vibrant communities, quick move-in homes, and low interest rates.
Sales Office
All tours are by appointment only. Please contact sales office to schedule.
| Monday - Saturday |
10:00 AM - 5:00 PM
|
| Sunday |
1:00 PM - 5:00 PM
|
Home Details
Home Type
- Single Family
HOA Fees
- $46 Monthly HOA Fees
Parking
- 2 Car Attached Garage
- Insulated Garage
- Front Facing Garage
Home Design
- New Construction
Interior Spaces
- 1,654 Sq Ft Home
- 1-Story Property
- Formal Entry
- Family Room
- Dining Room
- Home Office
- Laundry Room
Kitchen
- Walk-In Pantry
- Dishwasher
- Kitchen Island
Bedrooms and Bathrooms
- 2-4 Bedrooms
- Primary Bedroom Suite
- Walk-In Closet
- 2 Full Bathrooms
- Dual Vanity Sinks in Primary Bathroom
- Private Water Closet
- Bathtub with Shower
- Walk-in Shower
Outdoor Features
- Patio
Community Details
- Pond in Community
Map
Other Plans in Spring Oaks
About the Builder
- Spring Oaks
- 3013 Spain Ln
- 2626 Highway 378
- - Church St
- Collins Walk Townhomes
- 2410 W Highway 501 Unit 2420 Highway 501
- 2964 Highway 501 W
- TBD Highway 378 Bypass
- Tract 4 Community Dr
- White Oak Estates
- 1240 Blueback Herring Way Unit 134
- 1236 Blueback Herring Way Unit 135
- 2827 Biscane Ct Unit Lot 239
- 2819 Biscane Ct Unit Lot 236
- TBD Mill Pond Rd
- Chapman Village
- 0 Mill Pond Rd Unit 2507308
- Rivertown Row North
- Hemingway Landing
- 631 State Highway 548
